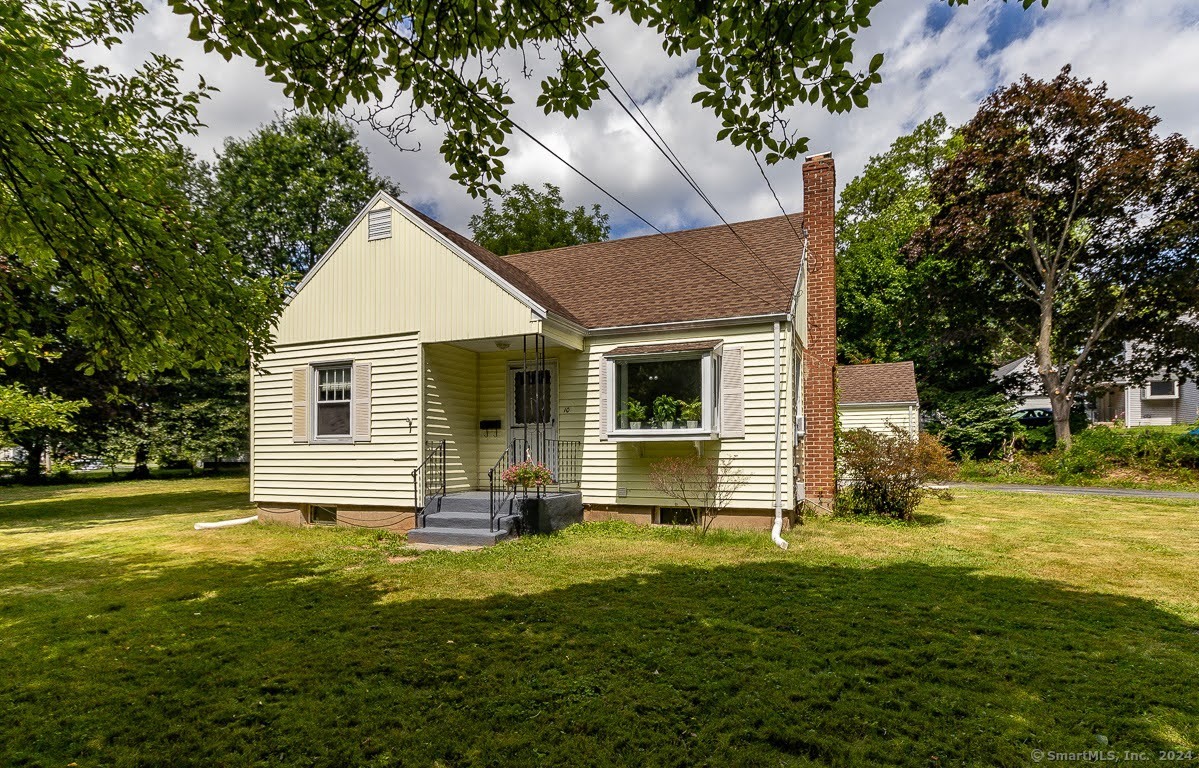10 Fisk Drive
Scroll

On almost 1/2 acre of land sits this gorgeous 4 bed 2 full bath home with a partially finished basement! Move-in ready with so many recent updates including: new garage door, new dishwasher, and new wall-to-wall carpet upstairs and in the Primary bedroom, which is conveniently located on the main level! Wait…that’s not all! What…
Description
On almost 1/2 acre of land sits this gorgeous 4 bed 2 full bath home with a partially finished basement! Move-in ready with so many recent updates including: new garage door, new dishwasher, and new wall-to-wall carpet upstairs and in the Primary bedroom, which is conveniently located on the main level! Wait…that’s not all! What about the walk-in-attic for storage or expansion, 3-season breezeway with attached garage, storage shed in the huge yard, eat-in-kitchen with glass backsplash, built-in-shelving, workshop space, and hardwood floors? This home is conveniently located within walking distance to Newington Center and the Fast Track bus line. Downtown Hartford, West Hartford Center and Old Wethersfield are just minutes away, as are shopping, dining and medical centers and access to all major highways. Newington is in the center of it all and 10 Fisk Drive is ideally located and waiting for you to make it your home sweet home!
View full listing detailsListing Details
| Price: | $304,999 |
|---|---|
| Address: | 10 Fisk Drive |
| City: | Newington |
| State: | Connecticut |
| Zip Code: | 06111 |
| MLS: | 24030578 |
| Year Built: | 1950 |
| Acres: | 0.45 |
| Lot Square Feet: | 0.45 acres |
| Bedrooms: | 4 |
| Bathrooms: | 2 |
| color: | Yellow |
|---|---|
| price: | 305000 |
| style: | Cape Cod |
| atticYN: | yes |
| taxYear: | July 2024-June 2025 |
| heatType: | Baseboard |
| sqFtTotal: | 1396 |
| directions: | Main Street To Dowd Street To Neil Drive To take a right on Fisk Drive - 10 Fisk in on the left at the bend in the road |
| highSchool: | Newington |
| totalRooms: | 6 |
| acresSource: | Public Records |
| propertyTax: | 5099 |
| waterSource: | Public Water Connected |
| currentPrice: | 305000 |
| heatFuelType: | Oil |
| milRateTotal: | 39.67 |
| neighborhood: | North Newington |
| sewageSystem: | Public Sewer Connected |
| assessedValue: | 128540 |
| coolingSystem: | Wall Unit |
| financingUsed: | Cash |
| garageParking: | Attached Garage |
| garagesNumber: | 1 |
| exteriorSiding: | Vinyl Siding |
| foundationType: | Concrete |
| inLawApartment: | No |
| lotDescription: | Lightly Wooded, Sloping Lot |
| preferredPhone: | (860) 518-2434 |
| swimmingPoolYN: | no |
| fireplacesTotal: | 1 |
| laundryRoomInfo: | Lower Level |
| nearbyAmenities: | Public Transportation, Walk to Bus Lines |
| roofInformation: | Asphalt Shingle |
| roomsAdditional: | Breezeway |
| sqFtDescription: | 1296 includes finished basement |
| yearBuiltSource: | Public Records |
| atticDescription: | Unfinished, Storage Space, Access Via Hatch |
| compOnlyManualYN: | no |
| elementarySchool: | Elizabeth Green |
| fuelTankLocation: | In Basement |
| interiorFeatures: | Humidifier |
| bankOwnedProperty: | no |
| appliancesIncluded: | Electric Cooktop, Microwave, Dishwasher, Disposal |
| directWaterfrontYN: | no |
| intermediateSchool: | Per Board of Ed |
| middleJrHighSchool: | Martin Kellog |
| potentialShortSale: | No |
| basementDescription: | Full, Partially Finished |
| hotWaterDescription: | Domestic |
| laundryRoomLocation: | In basement |
| newConstructionType: | No/Resale |
| homeOwnersAssocation: | no |
| homeWarrantyOfferedYN: | no |
| supplementCountPublic: | 1 |
| waterfrontDescription: | Not Applicable |
| possessionAvailability: | ASAP |
| sqFtEstHeatedAboveGrade: | 996 |
| sqFtEstHeatedBelowGrade: | 400 |
| webDistributionAuthorizations: | RPR, IDX Sites, Realtor.com |
Photos


Data services provided by IDX Broker
