101 Randal Avenue
Scroll

Welcome to this beautiful open concept Ranch style home. There’re many upgrades to love in this 3bedroom 2full bath home. This home features a nice living room with a fireplace. The full finished basement has a large laundry room and 3 extra room for a game room, TV room or craft room. This home is…
Description
Welcome to this beautiful open concept Ranch style home. There’re many upgrades to love in this 3bedroom 2full bath home. This home features a nice living room with a fireplace. The full finished basement has a large laundry room and 3 extra room for a game room, TV room or craft room. This home is move in ready. Home Selling As-Is
View full listing detailsListing Details
| Price: | $270,000 |
|---|---|
| Address: | 101 Randal Avenue |
| City: | West Hartford |
| State: | Connecticut |
| Zip Code: | 06110 |
| MLS: | 170513071 |
| Year Built: | 1953 |
| Square Feet: | 1,088 |
| Acres: | 0.210 |
| Lot Square Feet: | 0.210 acres |
| Bedrooms: | 3 |
| Bathrooms: | 2 |
| price: | 240000 |
|---|---|
| style: | Ranch |
| atticYN: | yes |
| heatType: | Baseboard |
| roomCount: | 8 |
| sqFtTotal: | 1088 |
| directions: | south Main to Hall, turn right on to Randal Ave. |
| highSchool: | Conard |
| totalRooms: | 6 |
| acresSource: | Public Records |
| propertyTax: | 6325 |
| waterSource: | Public Water Connected |
| currentPrice: | 240000 |
| drivewayType: | Private |
| heatFuelType: | Natural Gas |
| milRateTotal: | 40.68 |
| neighborhood: | Elmwood |
| sewageSystem: | Public Sewer Connected |
| assessedValue: | 155470 |
| coolingSystem: | Window Unit |
| financingUsed: | Conventional Fixed |
| garageParking: | Driveway |
| exteriorSiding: | Aluminum |
| foundationType: | Concrete |
| lotDescription: | Level Lot, Fence - Full |
| preferredPhone: | (860) 690-3960 |
| swimmingPoolYN: | no |
| fireplacesTotal: | 1 |
| laundryRoomInfo: | Lower Level |
| nearbyAmenities: | Basketball Court, Health Club, Library, Medical Facilities, Park, Playground/Tot Lot, Public Transportation, Shopping/Mall |
| roofInformation: | Fiberglass Shingle |
| yearBuiltSource: | Public Records |
| atticDescription: | Pull-Down Stairs |
| compOnlyManualYN: | no |
| elementarySchool: | Wolcott |
| exteriorFeatures: | Awnings, Shed |
| fuelTankLocation: | In Basement |
| underAgreementYN: | no |
| appliancesIncluded: | Gas Range, Microwave, Range Hood, Refrigerator, Dishwasher, Washer, Gas Dryer |
| directWaterfrontYN: | no |
| middleJrHighSchool: | Sedgwick |
| potentialShortSale: | No |
| acceptableFinancing: | FHA, VA, CHFA |
| basementDescription: | Full, Fully Finished, Heated |
| hotWaterDescription: | 80 Gallon Tank |
| laundryRoomLocation: | Basement |
| newConstructionType: | No/Resale |
| homeWarrantyOfferedYN: | no |
| radonMitigationAirYnu: | No |
| supplementCountPublic: | 2 |
| waterfrontDescription: | Not Applicable |
| possessionAvailability: | Immediate |
| radonMitigationWaterYnu: | No |
| sqFtEstHeatedAboveGrade: | 1088 |
| webDistributionAuthorizations: | Homes.com, IDX Sites, Realtor.com, Homesnap |
Photos
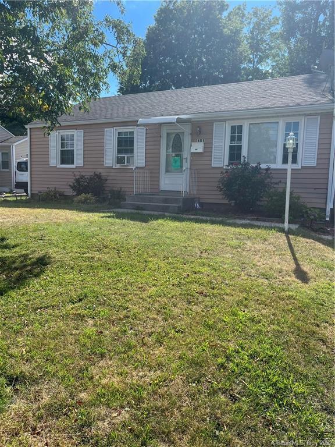
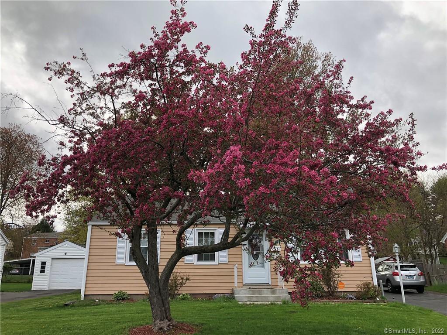
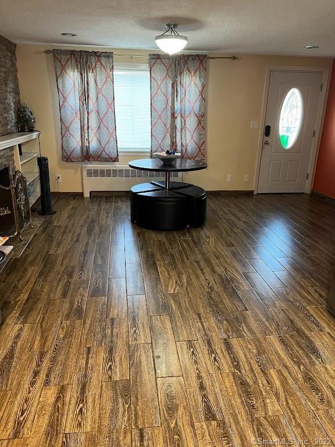
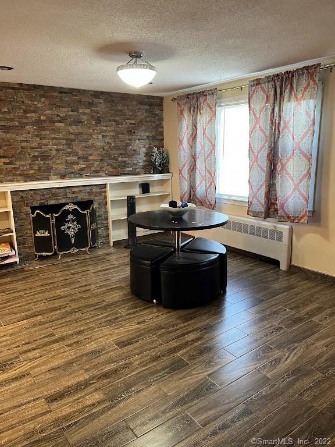
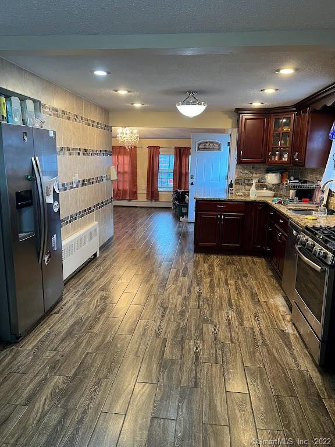
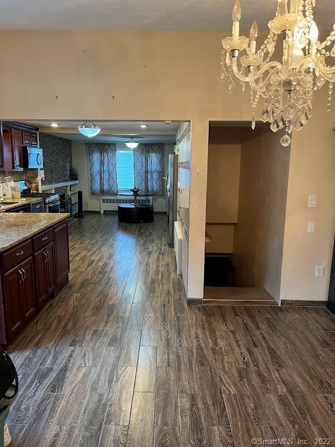
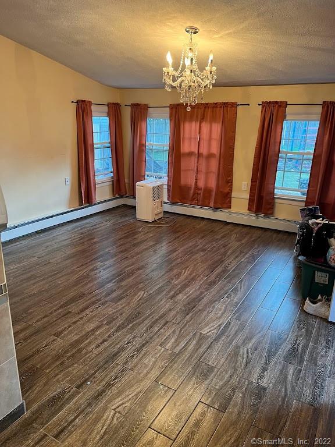
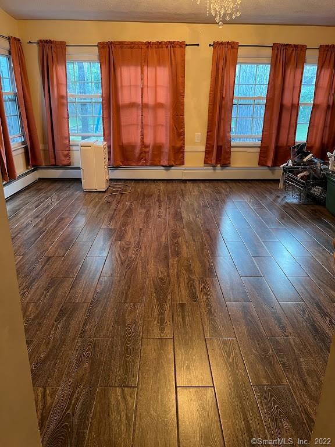
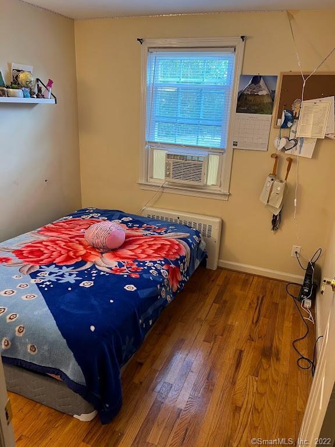
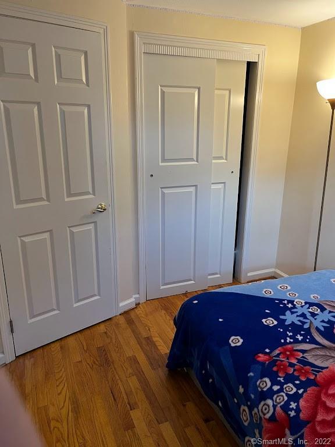
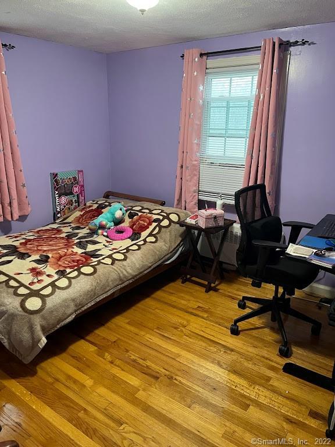
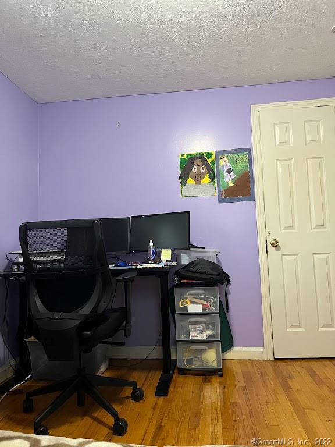
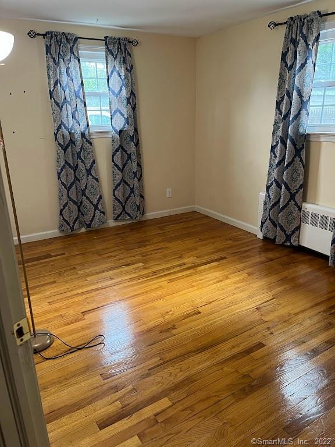
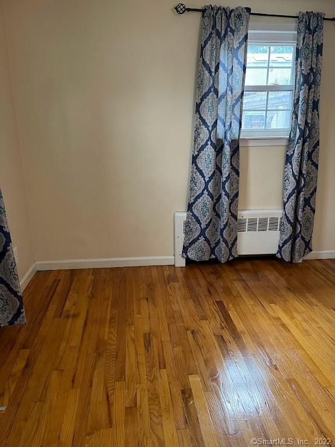
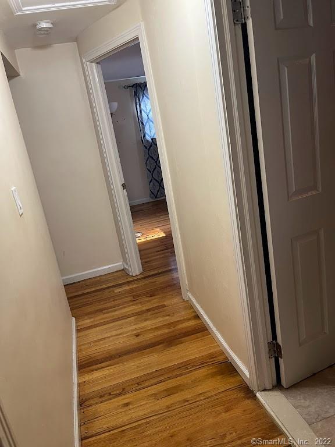
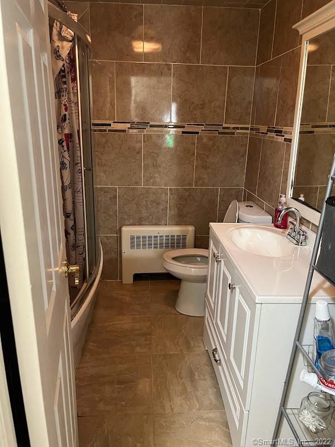
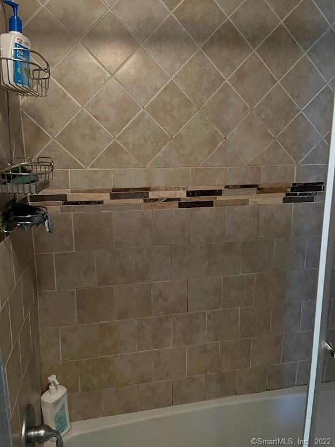
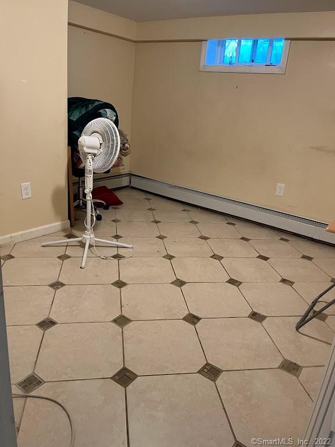
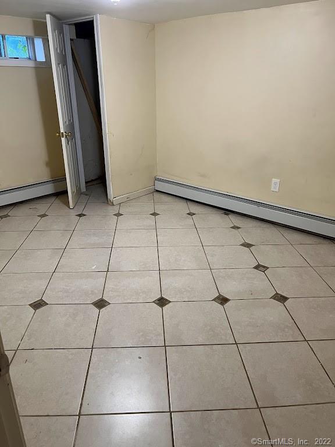
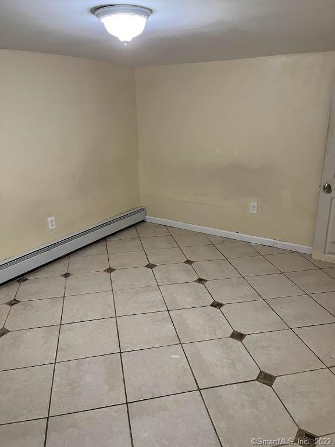
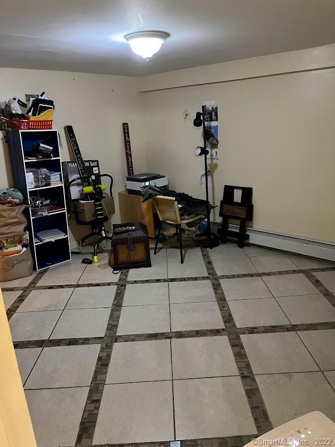
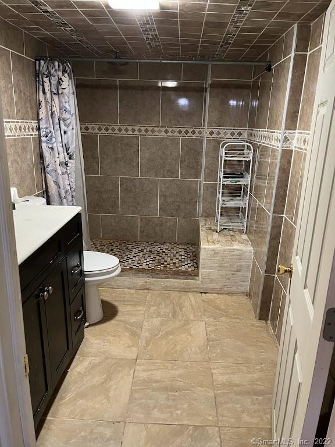
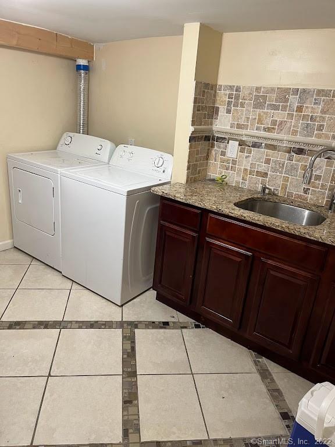
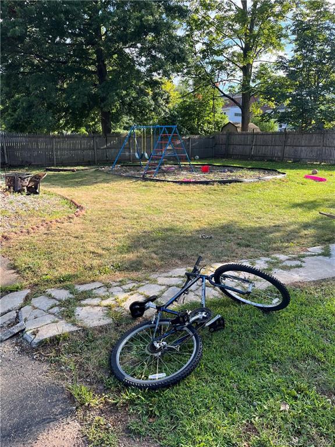
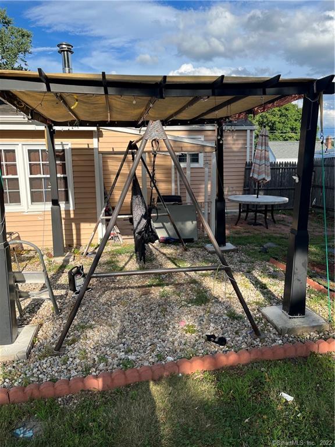
Please sign up for a Listing Manager account below to inquire about this listing