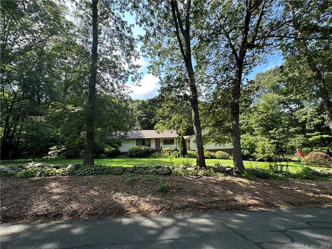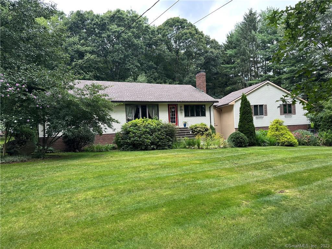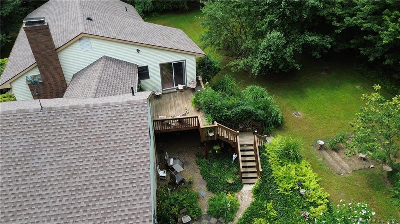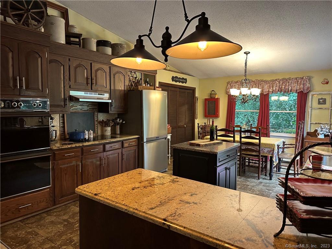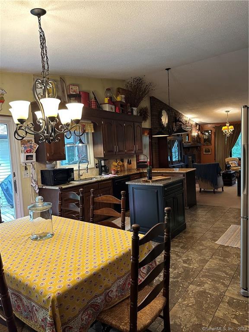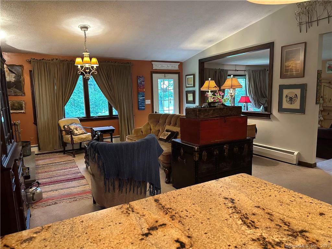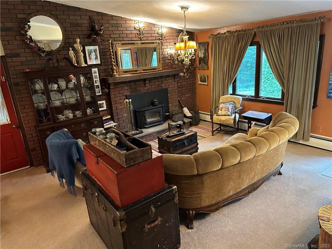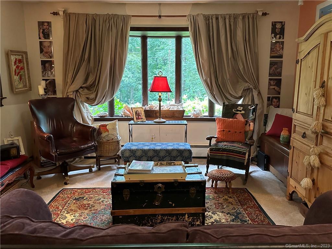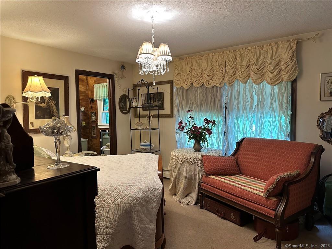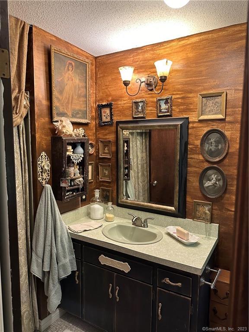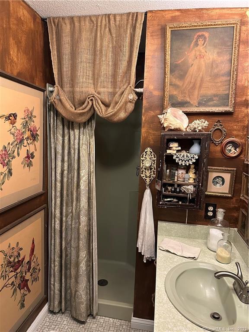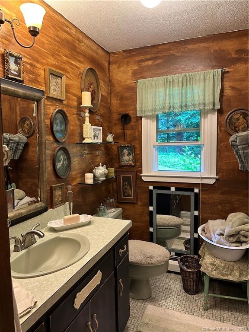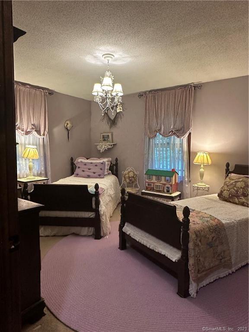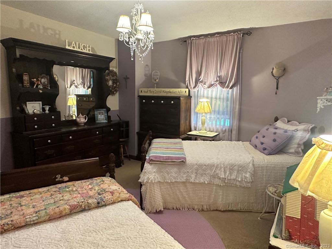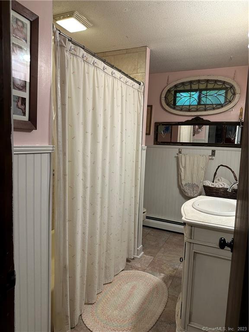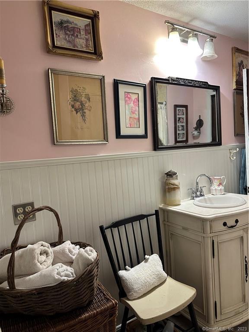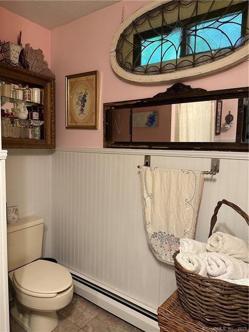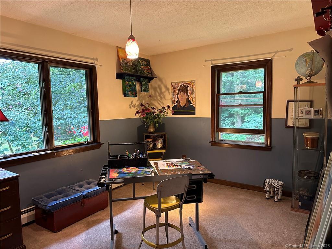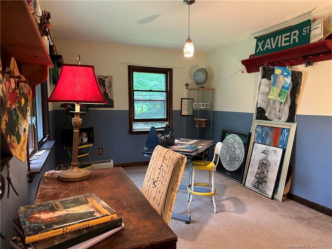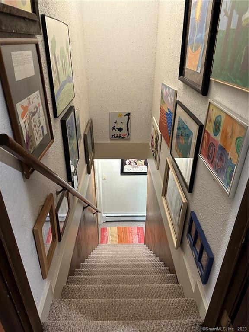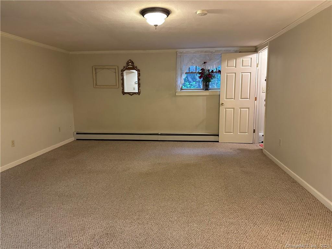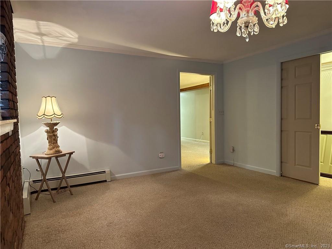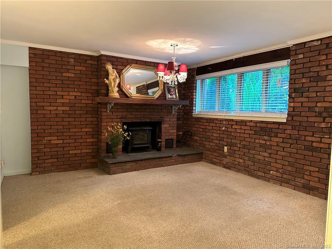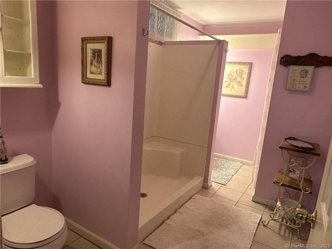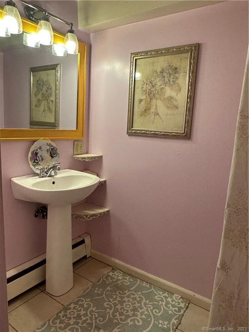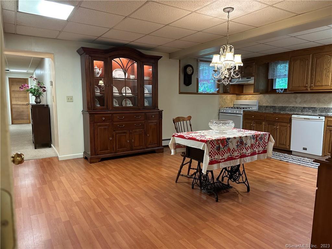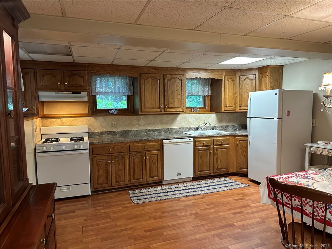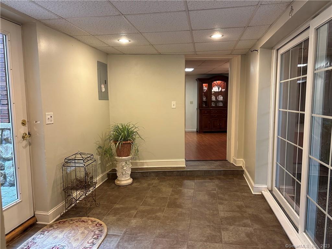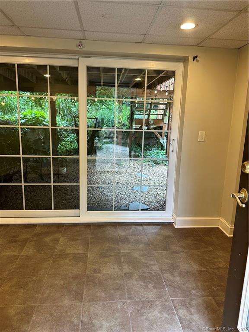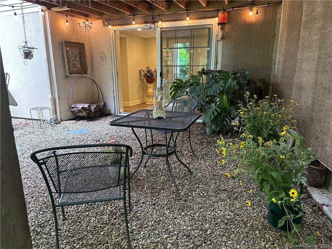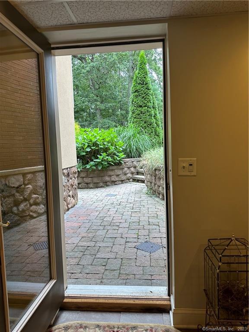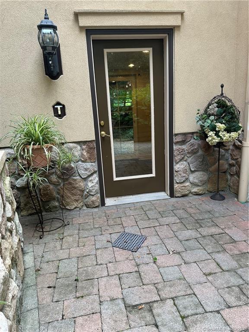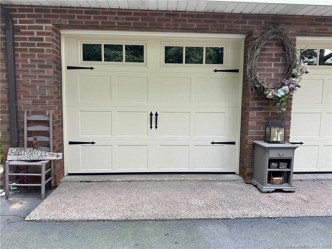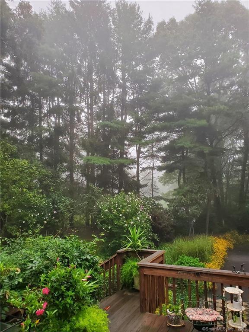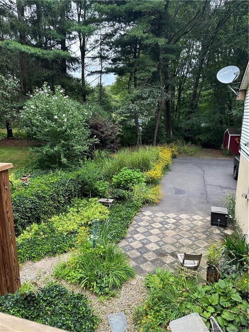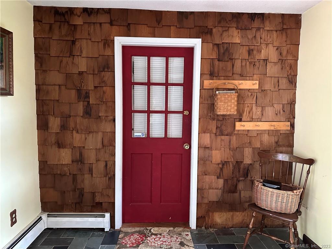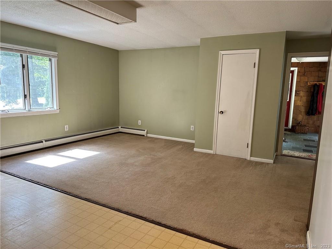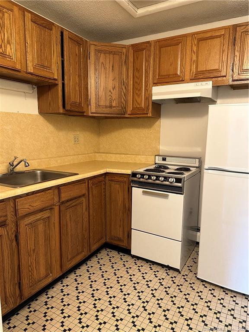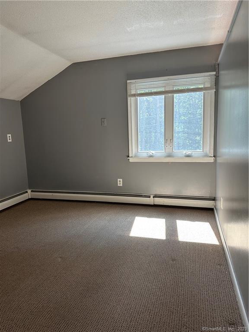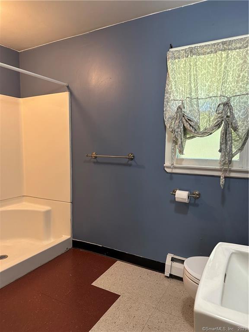109 Birch Mountain Road
Scroll

Imagine a special home that offers unusual flexibility for you and your family or as a home that can offer you rental income options. Lets start on the main level. It offers a large EIK with slider to deck, open floor plan, sunken LR, 3bds & 2baths. The lower level offers a large, bright in-law…
Description
Imagine a special home that offers unusual flexibility for you and your family or as a home that can offer you rental income options. Lets start on the main level. It offers a large EIK with slider to deck, open floor plan, sunken LR, 3bds & 2baths. The lower level offers a large, bright in-law apt with its own breezeway entrance and private outside patio space. The in law features a large EIK, spacious living room, bedroom, bath, laundry room and space for an office or extra closet. This is not the end of the special spaces in this home. If you walk from the main level across the upper breezeway you open a door to a 1bed apartment over the garage. This space can be used for a teenager needing space, an au pair, or could be made into a private master suite. No matter how large your family or your specific wishes for your home, this fabulous house is able to help you achieve your goals. All this flexibility is located on a beautifully landscaped 1 acre lot filled with flowers, flowering trees and ornamental grasses to enjoy outside every window.
View full listing detailsListing Details
| Price: | $439,900 |
|---|---|
| Address: | 109 Birch Mountain Road |
| City: | Bolton |
| State: | Connecticut |
| Zip Code: | 06043 |
| MLS: | 170590357 |
| Year Built: | 1979 |
| Square Feet: | 2,512 |
| Acres: | 1.020 |
| Lot Square Feet: | 1.020 acres |
| Bedrooms: | 5 |
| Bathrooms: | 4 |
| acresSource: | Public Records |
|---|---|
| assessedValue: | 245700 |
| atticDescription: | Access Via Hatch |
| atticYN: | yes |
| basementDescription: | Full With Walk-Out, Fully Finished, Heated, Garage Access, Apartment, Sump Pump |
| compOnlyManualYN: | no |
| coolingSystem: | Whole House Fan |
| currentPrice: | 439900 |
| directWaterfrontYN: | no |
| directions: | Rt 384 exit 4, turn left then right onto Camp Meeting Road. Follow to Birch Mountain Road (on Rt). Turn right onto Birch Mountain Road house will be on right. |
| drivewayType: | Private, Asphalt |
| elementarySchool: | Bolton Center |
| energyFeatures: | Thermopane Windows |
| exclusions: | moveable kitchen island,washer and disherwasher in in-law apt |
| exteriorFeatures: | Deck, Fruit Trees, Garden Area, Shed |
| exteriorSiding: | Vinyl Siding |
| fireplacesTotal: | 2 |
| foundationType: | Concrete |
| fuelTankLocation: | In Basement |
| garageParking: | Attached Garage |
| garagesNumber: | 2 |
| heatFuelType: | Oil, Propane |
| heatType: | Baseboard, Hot Water |
| highSchool: | Bolton |
| homeWarrantyOfferedYN: | no |
| hotWaterDescription: | 50 Gallon Tank, Electric |
| laundryRoomInfo: | Hook-Up In Unit 1, Hook-Up In Unit 2, Washer/Dryer Some Units |
| laundryRoomLocation: | main level and lower level |
| lotDescription: | Level Lot, Treed |
| milRateTotal: | 43.82 |
| neighborhood: | Birch Mountain |
| newConstructionType: | No/Resale |
| possessionAvailability: | Immediately |
| potentialShortSale: | No |
| preferredPhone: | (860) 601-8624 |
| price: | 439900 |
| propertySubType: | 3 Family |
| propertyTax: | 10767 |
| radonMitigationAirYnu: | No |
| radonMitigationWaterYnu: | No |
| roofInformation: | Asphalt Shingle |
| sewageSystem: | Septic |
| sqFtEstHeatedAboveGrade: | 2512 |
| sqFtTotal: | 2512 |
| style: | Units on different Floors |
| supplementCountPublic: | 1 |
| swimmingPoolYN: | no |
| totalNumberOfUnits: | 3 |
| totalRoomsMultiFamily: | 19 |
| underAgreementYN: | no |
| unitCount: | 3 |
| waterSource: | Private Well |
| waterfrontDescription: | Not Applicable |
| webDistributionAuthorizations: | IDX Sites, Realtor.com |
| yearBuiltSource: | Public Records |
Photos
