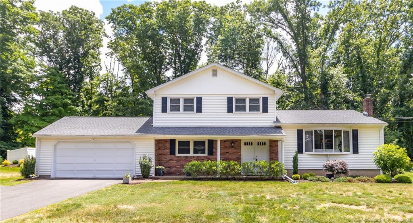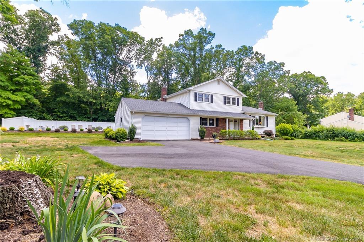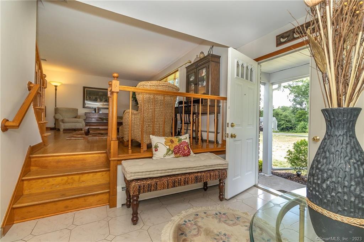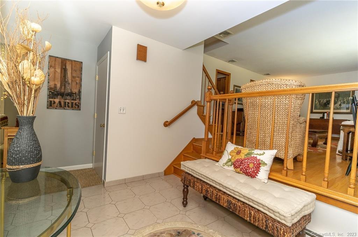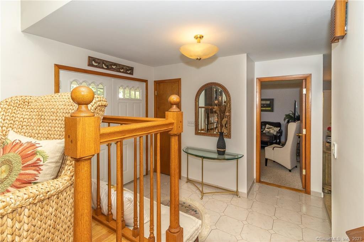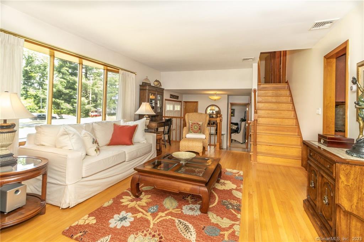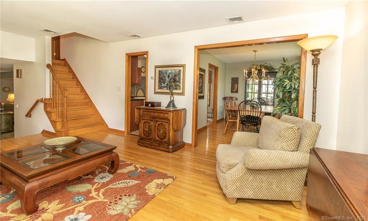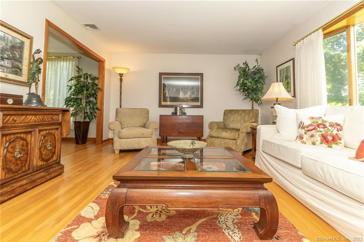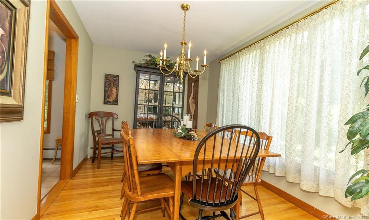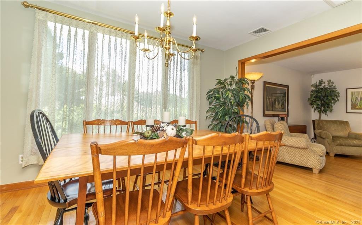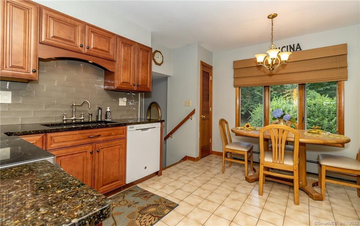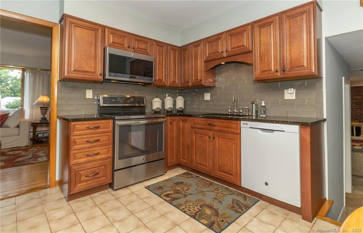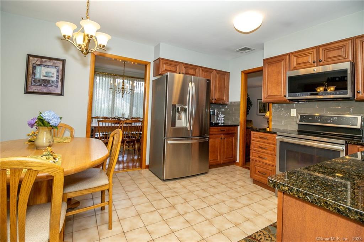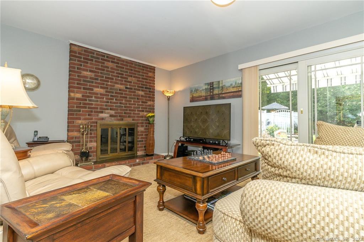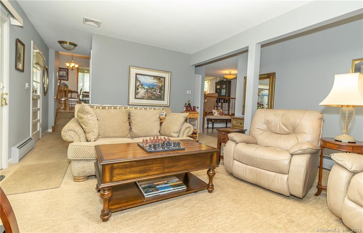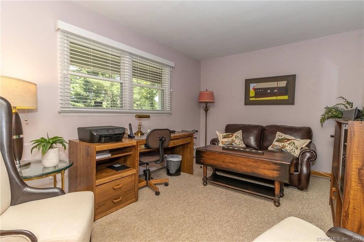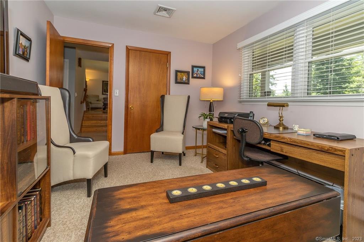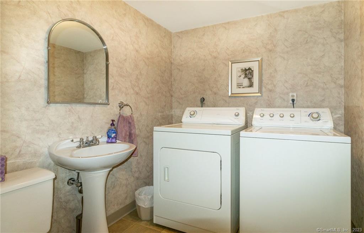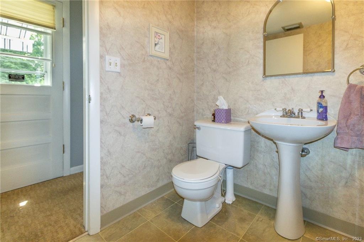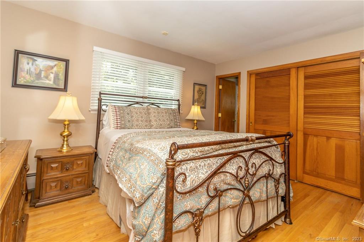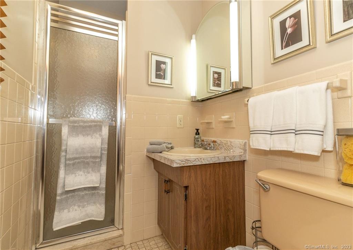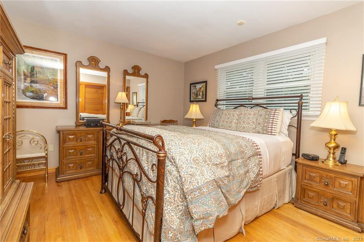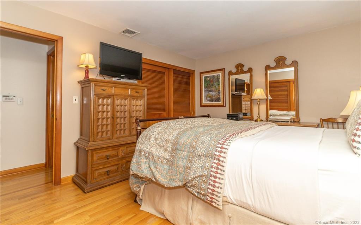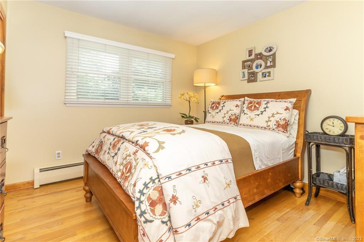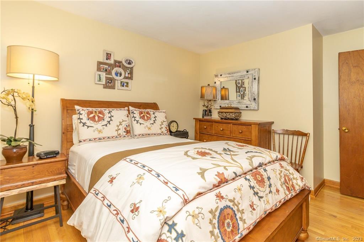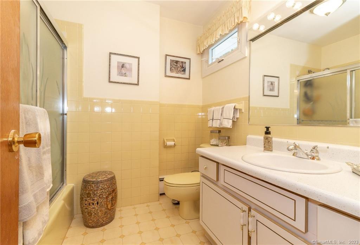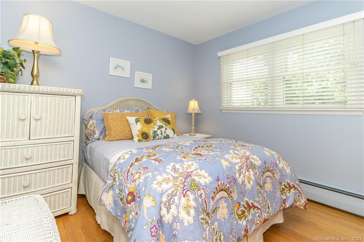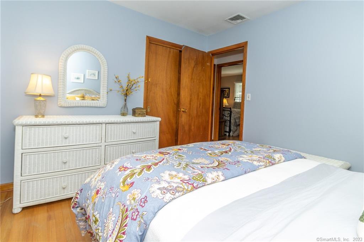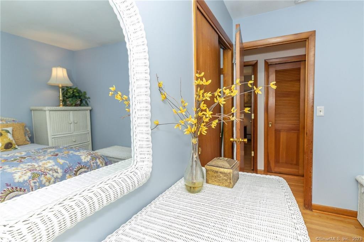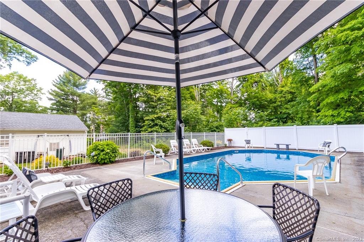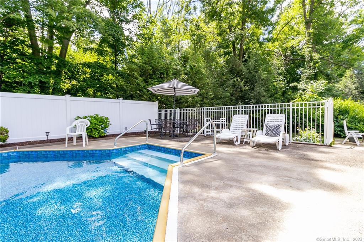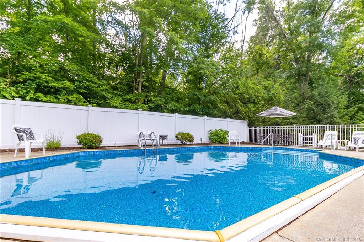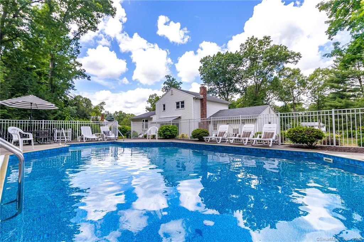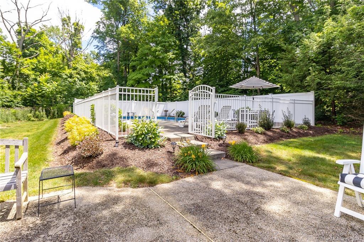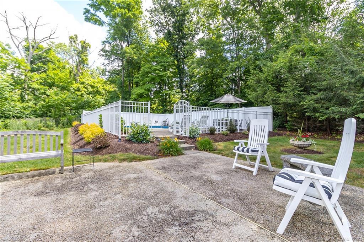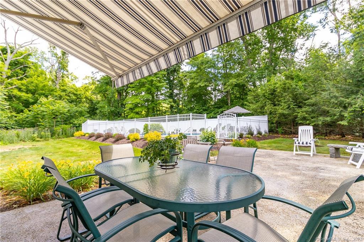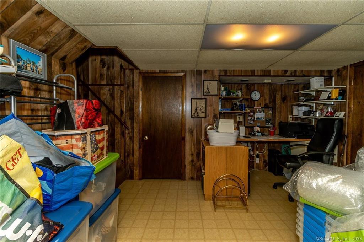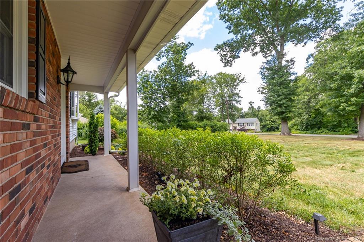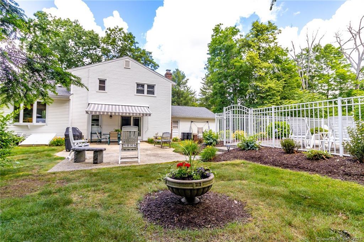11 Bowling Green Drive
Scroll

You won’t want to miss out on this lovely one-owner 1864 square foot split level that has been well maintained. The main entry level has double front doors and a gracious 7′ x 10′ foyer that leads to an office/study that could double as a guest bedroom, a first floor family room with fireplace and…
Description
You won’t want to miss out on this lovely one-owner 1864 square foot split level that has been well maintained. The main entry level has double front doors and a gracious 7′ x 10′ foyer that leads to an office/study that could double as a guest bedroom, a first floor family room with fireplace and 1/2 bath and laundry. From this level you can access the two car garage or go out the sliders to the patio with Sunbrella awning and inground pool area. Up a few steps and you are on the living room, dining room and eat-in kitchen level. The remodeled kitchen has warm wood cabinetry and granite counters. The three bedrooms and 2 full baths (one bath is off the primary bedroom) are on the third level of the home. There’s hardwood flooring throughout most of the home with tile in the foyer, kitchen and bathrooms. There are gutter guards installed for easy maintenance. The basement level has a partially finished office area. Coming Soon and available to be seen on July 5th. More pictures and video to follow.
View full listing detailsListing Details
| Price: | $395,000 |
|---|---|
| Address: | 11 Bowling Green Drive |
| City: | North Haven |
| State: | Connecticut |
| Zip Code: | 06473 |
| MLS: | 170502197 |
| Year Built: | 1969 |
| Square Feet: | 1,240 |
| Acres: | 0.960 |
| Lot Square Feet: | 0.960 acres |
| Bedrooms: | 3 |
| Bathrooms: | 3 |
| Half Bathrooms: | 1 |
| color: | white |
|---|---|
| price: | 405000 |
| style: | Split Level |
| atticYN: | yes |
| heatType: | Baseboard |
| roomCount: | 8 |
| sqFtTotal: | 1820 |
| directions: | Bradley to Bowling Green |
| highSchool: | North Haven |
| totalRooms: | 8 |
| acresSource: | Public Records |
| floodZoneYN: | no |
| propertyTax: | 5956 |
| waterSource: | Public Water Connected |
| currentPrice: | 405000 |
| drivewayType: | Paved, Asphalt |
| heatFuelType: | Oil |
| milRateTotal: | 30.71 |
| neighborhood: | N/A |
| sewageSystem: | Public Sewer Connected |
| assessedValue: | 193940 |
| coolingSystem: | Central Air |
| financingUsed: | Conventional Fixed |
| garageParking: | Attached Garage |
| garagesNumber: | 2 |
| energyFeatures: | Storm Doors, Thermopane Windows |
| exteriorSiding: | Vinyl Siding, Brick |
| foundationType: | Concrete |
| lotDescription: | Level Lot, Fence - Partial |
| preferredPhone: | (860) 944-3201 |
| swimmingPoolYN: | yes |
| fireplacesTotal: | 1 |
| laundryRoomInfo: | Main Level |
| poolDescription: | In Ground Pool, Vinyl |
| roofInformation: | Asphalt Shingle |
| sqFtDescription: | It appears the town is not including main level above grade with study, foyer and family room. |
| yearBuiltSource: | Public Records |
| atticDescription: | Pull-Down Stairs, Access Via Hatch |
| compOnlyManualYN: | no |
| elementarySchool: | Per Board of Ed |
| exteriorFeatures: | Awnings, Patio |
| fuelTankLocation: | In Basement |
| interiorFeatures: | Auto Garage Door Opener, Cable - Available, Security System |
| underAgreementYN: | no |
| appliancesIncluded: | Oven/Range, Microwave, Refrigerator, Dishwasher, Disposal, Washer, Dryer |
| directWaterfrontYN: | no |
| potentialShortSale: | No |
| basementDescription: | Partial, Partially Finished, Concrete Floor |
| hotWaterDescription: | Domestic |
| laundryRoomLocation: | Main entry level |
| newConstructionType: | No/Resale |
| homeWarrantyOfferedYN: | no |
| radonMitigationAirYnu: | No |
| supplementCountPublic: | 3 |
| waterfrontDescription: | Not Applicable |
| elevationCertificateYN: | no |
| possessionAvailability: | negotiable |
| radonMitigationWaterYnu: | No |
| sqFtEstHeatedAboveGrade: | 1820 |
| webDistributionAuthorizations: | Homes.com, IDX Sites, Realtor.com, Homesnap |
Photos
