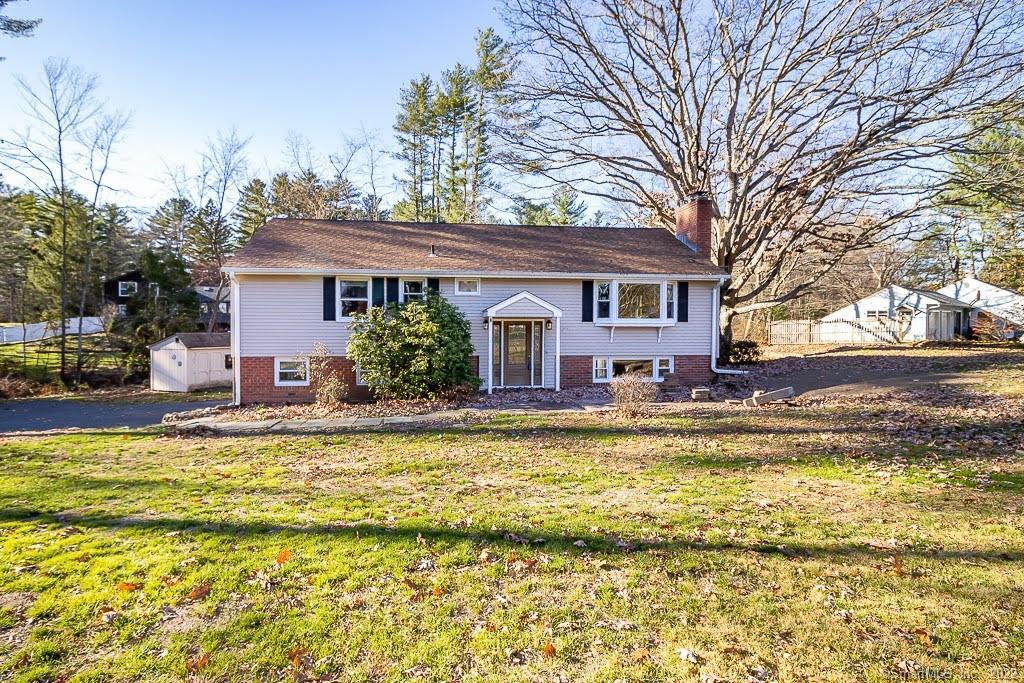11 Bradley Brook Drive
Scroll

Rarely available spacious raised ranch style home in secluded North Granby neighborhood. This home has updated kitchen and baths! Multiple bonus rooms with a main floor den/sunroom as well as a lower level 3 season sunroom. Don’t overlook the oversized two car garage at the end of a recently paved driveway. The backyard has a…
Description
Rarely available spacious raised ranch style home in secluded North Granby neighborhood. This home has updated kitchen and baths! Multiple bonus rooms with a main floor den/sunroom as well as a lower level 3 season sunroom. Don’t overlook the oversized two car garage at the end of a recently paved driveway. The backyard has a quaint brook running though the back of it that adds to the ambiance while you enjoy your secluded patio and BBQ area. The roof is 7 years young as well. Beautiful hardwood floors abound in this home and the kitchen has lovely updated appliances and a nice breakfast bar. The propane tank allows a nice gas stove, too! So much space to utilize in this lovely home in a really nice North Granby spot. Come hurry and see for yourself!
View full listing detailsListing Details
| Price: | $309,900 |
|---|---|
| Address: | 11 Bradley Brook Drive |
| City: | Granby |
| State: | Connecticut |
| Zip Code: | 06060 |
| MLS: | 170535920 |
| Year Built: | 1967 |
| Square Feet: | 1,531 |
| Acres: | 0.7 |
| Lot Square Feet: | 0.7 acres |
| Bedrooms: | 3 |
| Bathrooms: | 2 |
| color: | Beige |
|---|---|
| price: | 325000 |
| style: | Raised Ranch |
| atticYN: | yes |
| heatType: | Baseboard |
| roomCount: | 10 |
| sqFtTotal: | 1531 |
| directions: | Route 202 to East Street to Bradley Brook, will be on your right. |
| highSchool: | Granby Memorial |
| totalRooms: | 7 |
| acresSource: | Public Records |
| propertyTax: | 6627 |
| waterSource: | Private Well |
| currentPrice: | 325000 |
| drivewayType: | Paved |
| heatFuelType: | Oil, Propane |
| milRateTotal: | 39.98 |
| neighborhood: | North Granby |
| sewageSystem: | Septic |
| assessedValue: | 165760 |
| coolingSystem: | Window Unit |
| financingUsed: | Other |
| garageParking: | Attached Garage |
| garagesNumber: | 2 |
| exteriorSiding: | Vinyl Siding |
| foundationType: | Concrete |
| lotDescription: | Non Conforming Lot, Secluded |
| preferredPhone: | (860) 916-5440 |
| swimmingPoolYN: | no |
| fireplacesTotal: | 2 |
| laundryRoomInfo: | Lower Level |
| roofInformation: | Asphalt Shingle |
| yearBuiltSource: | Public Records |
| atticDescription: | Pull-Down Stairs |
| compOnlyManualYN: | no |
| elementarySchool: | Per Board of Ed |
| exteriorFeatures: | Patio, Porch-Enclosed, Shed |
| fuelTankLocation: | Above Ground |
| underAgreementYN: | no |
| appliancesIncluded: | Oven/Range, Microwave, Refrigerator, Dishwasher, Washer, Dryer |
| directWaterfrontYN: | no |
| intermediateSchool: | Wells Road |
| parkingTotalSpaces: | 2 |
| potentialShortSale: | No |
| basementDescription: | Fully Finished |
| hotWaterDescription: | Oil |
| newConstructionType: | No/Resale |
| homeWarrantyOfferedYN: | no |
| supplementCountPublic: | 3 |
| waterfrontDescription: | Brook |
| possessionAvailability: | Negotiable |
| sqFtEstHeatedAboveGrade: | 1531 |
| webDistributionAuthorizations: | Homes.com, IDX Sites, Realtor.com, Homesnap |
Photos
