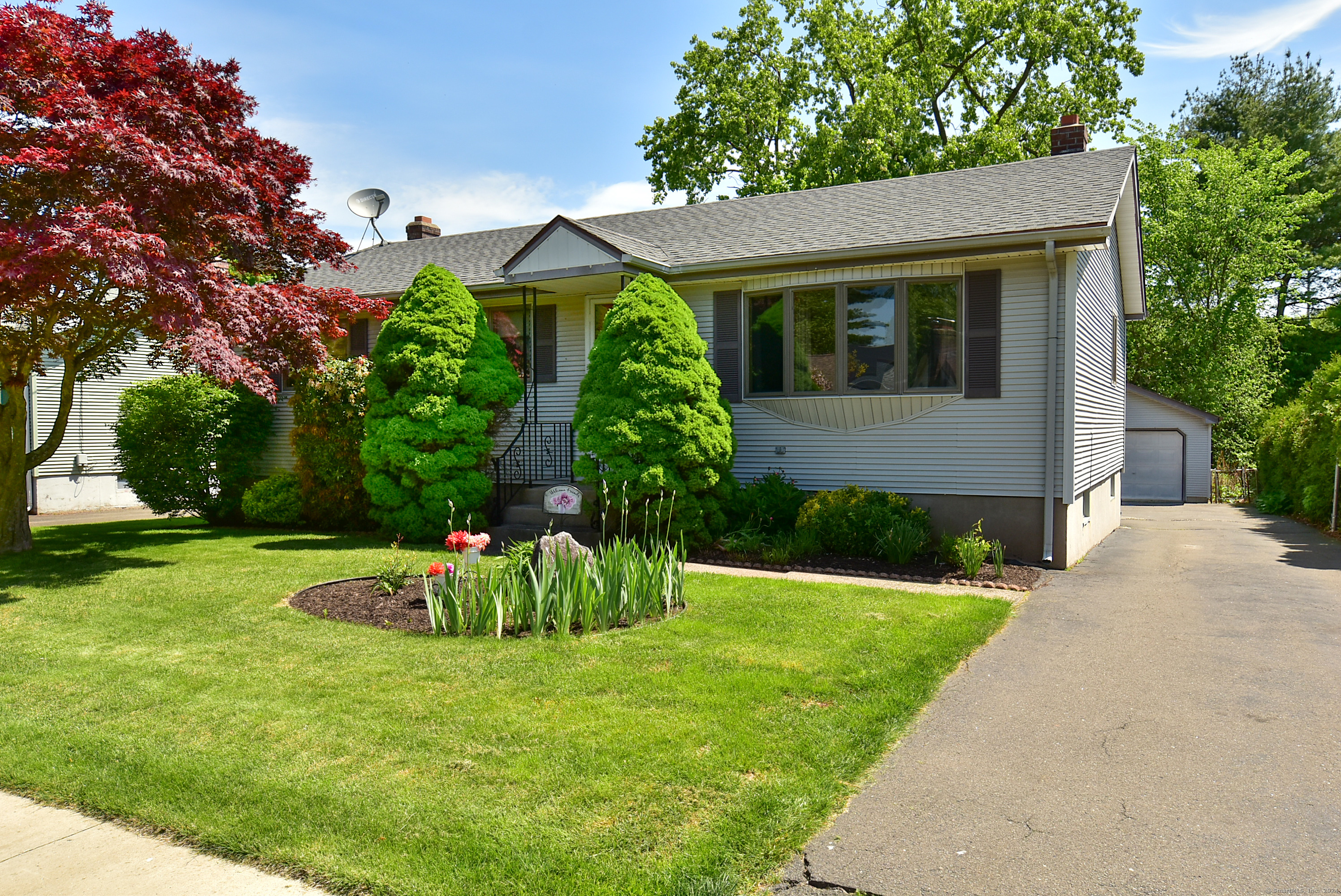110 Skinner Road
Scroll

HURRY HURRY HURRY! IF YOU’VE BEEN LOOKING FOR A ONE LEVEL LIVING RANCH (1500 sq. ft + 800 sq. ft in unheated finished basement) THAT’S BEEN METICULOUSLY CARED FOR WITH A FIRST FLOOR ROOM (currently used as a home office/with full bath -could be a bdrm which is ideal for additional family member) + a…
Description
HURRY HURRY HURRY! IF YOU’VE BEEN LOOKING FOR A ONE LEVEL LIVING RANCH (1500 sq. ft + 800 sq. ft in unheated finished basement) THAT’S BEEN METICULOUSLY CARED FOR WITH A FIRST FLOOR ROOM (currently used as a home office/with full bath -could be a bdrm which is ideal for additional family member) + a FULL FINISHED LOWER LEVEL BASEMENT WITH BAR, FIREPLACE (Wood stove insert), KITCHEN & HALF BATH, THEN 110 SKINNER ROAD IS FOR YOU! TOTAL # OF 3 BDRMS (per town), 2 FULL (1 with Jacuzzi tub) & 1 HALF BATHS, HARDWOOD FLOORS, NATURAL GAS (2023 heat bill $1010.00!), EAT-IN KITCHEN, 18′ X 12′ DECK, 2 CAR DETACHED GARAGE & CENTRAL AIR! Minutes to all major highways, Berlin AMTRAK, commuter bus, Timberlin Golf Club, Stop & Shop, Berlin Restaurants and more!
View full listing detailsListing Details
| Price: | $349,000 |
|---|---|
| Address: | 110 Skinner Road |
| City: | Berlin |
| State: | Connecticut |
| Zip Code: | 06037 |
| MLS: | 24017465 |
| Year Built: | 1970 |
| Square Feet: | 1,500 |
| Acres: | 0.19 |
| Lot Square Feet: | 0.19 acres |
| Bedrooms: | 3 |
| Bathrooms: | 3 |
| Half Bathrooms: | 1 |
| price: | 385000 |
|---|---|
| style: | Ranch |
| atticYN: | yes |
| taxYear: | July 2023-June 2024 |
| heatType: | Hot Air |
| sqFtTotal: | 1500 |
| directions: | FARMINGTON AVENUE TO PORTERS PASS - AT INTERSECTION TURN LEFT ONTO SKINNER ROAD - HOUSE IS DOWN ON THE RIGHT |
| highSchool: | Berlin |
| totalRooms: | 7 |
| acresSource: | Public Records |
| floodZoneYN: | no |
| inLawAccess: | Lower Level, First Floor |
| propertyTax: | 5826 |
| waterSource: | Public Water Connected |
| currentPrice: | 385000 |
| heatFuelType: | Natural Gas |
| milRateTotal: | 29.56 |
| neighborhood: | Kensington |
| sewageSystem: | Public Sewer Connected |
| assessedValue: | 197100 |
| coolingSystem: | Central Air |
| financingUsed: | Conventional Fixed |
| garageParking: | Detached Garage, Off Street Parking |
| garagesNumber: | 2 |
| energyFeatures: | Fireplace Insert, Storm Doors, Thermopane Windows |
| exteriorSiding: | Vinyl Siding |
| foundationType: | Concrete |
| inLawApartment: | Possible |
| lotDescription: | Lightly Wooded, Level Lot, On Cul-De-Sac |
| preferredPhone: | (860) 690-8869 |
| swimmingPoolYN: | no |
| fireplacesTotal: | 1 |
| laundryRoomInfo: | Lower Level |
| nearbyAmenities: | Commuter Bus, Golf Course, Health Club, Library, Medical Facilities, Public Rec Facilities, Public Transportation |
| roofInformation: | Asphalt Shingle |
| yearBuiltSource: | Public Records |
| atticDescription: | Floored, Pull-Down Stairs |
| compOnlyManualYN: | no |
| elementarySchool: | Emma Hart Willard |
| exteriorFeatures: | Deck |
| interiorFeatures: | Auto Garage Door Opener, Cable - Pre-wired, Open Floor Plan |
| bankOwnedProperty: | no |
| appliancesIncluded: | Gas Range, Microwave, Range Hood, Refrigerator, Dishwasher, Disposal, Washer, Electric Dryer |
| directWaterfrontYN: | no |
| middleJrHighSchool: | McGee |
| parkingTotalSpaces: | 6 |
| potentialShortSale: | No |
| basementDescription: | Full, Full With Walk-Out |
| hotWaterDescription: | Natural Gas, 40 Gallon Tank |
| laundryRoomLocation: | In lower level kitchen |
| newConstructionType: | No/Resale |
| homeOwnersAssocation: | no |
| homeWarrantyOfferedYN: | no |
| supplementCountPublic: | 1 |
| waterfrontDescription: | Not Applicable |
| possessionAvailability: | NEGOTIABLE |
| estimatedAnnualHeatCost: | 1010 |
| sqFtEstHeatedAboveGrade: | 1500 |
| webDistributionAuthorizations: | RPR, IDX Sites, Realtor.com |
Photos
