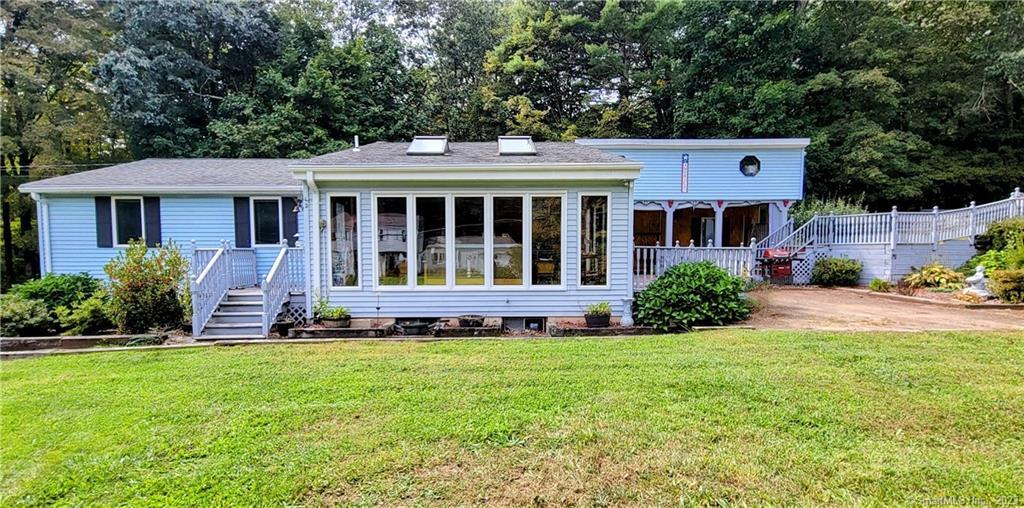12 Gracey Road
Scroll

This one owner ranch style home was meticulously maintained and move in ready! The kitchen has wonderful natural lighting and updated appliances which leads to the dining area or the covered porch. The dining room is open to the large living room and the spacious sunroom with floor-to-ceiling windows and skylights, this room overlooks the…
Description
This one owner ranch style home was meticulously maintained and move in ready! The kitchen has wonderful natural lighting and updated appliances which leads to the dining area or the covered porch. The dining room is open to the large living room and the spacious sunroom with floor-to-ceiling windows and skylights, this room overlooks the yard and opens onto the deck. The master bedroom is complete with a master bath and a cedar walk-in closet. Newer Anderson windows throughout. Newer furnace, hot water heater and well pump and updated electrical. Central air was added in 2020 and still under the 5 yr warranty. The roof is 6 years old and has heating coils for convenience during the snowy winters. In addition, the hardwired generator hookup is added protection from storms. With almost an acre of land the expansive yard allows room for the gardens and a fenced in play area. Enjoy the views from the deck, the covered porch or the sunroom. There is a second driveway that allows for handicap accessibility, complete with a ramp into the house for one floor living. This home has it all, come see it!
View full listing detailsListing Details
| Price: | $339,000 |
|---|---|
| Address: | 12 Gracey Road |
| City: | Canton |
| State: | Connecticut |
| Zip Code: | 06019 |
| MLS: | 170599823 |
| Year Built: | 1940 |
| Square Feet: | 2,005 |
| Acres: | 0.92 |
| Lot Square Feet: | 0.92 acres |
| Bedrooms: | 4 |
| Bathrooms: | 2 |
| color: | blue |
|---|---|
| price: | 332000 |
| style: | Ranch |
| atticYN: | yes |
| taxYear: | July 2023-June 2024 |
| heatType: | Hot Air, Zoned |
| roomCount: | 9 |
| sqFtTotal: | 2389 |
| directions: | Rt 44 to Lawton to Gracey |
| highSchool: | Canton |
| totalRooms: | 9 |
| acresSource: | Public Records |
| floodZoneYN: | no |
| propertyTax: | 5716 |
| waterSource: | Private Well |
| currentPrice: | 332000 |
| drivewayType: | Paved |
| heatFuelType: | Electric, Oil |
| milRateTotal: | 35.37 |
| neighborhood: | East Hill |
| sewageSystem: | Septic |
| assessedValue: | 161620 |
| coolingSystem: | Central Air |
| financingUsed: | FHA |
| garageParking: | Driveway, Paved |
| energyFeatures: | Generator Ready, Programmable Thermostat, Thermopane Windows |
| exteriorSiding: | Vinyl Siding |
| foundationType: | Concrete |
| homeAutomation: | Security System, Thermostat(s) |
| inLawApartment: | No |
| lotDescription: | Dry, Borders Open Space, Lightly Wooded, Sloping Lot, Fence - Wood |
| preferredPhone: | (860) 966-3804 |
| swimmingPoolYN: | no |
| laundryRoomInfo: | Main Level |
| nearbyAmenities: | Health Club, Medical Facilities, Park, Public Pool, Public Rec Facilities, Public Transportation, Shopping/Mall, Tennis Courts |
| roofInformation: | Asphalt Shingle |
| roomsAdditional: | Mud Room, Workshop |
| yearBuiltSource: | Public Records |
| atticDescription: | Walk-up, Pull-Down Stairs, Storage Space |
| compOnlyManualYN: | no |
| elementarySchool: | Cherry Brook Primary |
| exteriorFeatures: | Deck, Garden Area, Gutters, Patio, Porch, Shed, Sidewalk, Stone Wall |
| fuelTankLocation: | In Basement |
| handicapFeatures: | 32" Minimum Door Widths, Hallways 36+ Inches Wide, Handicap Parking |
| interiorFeatures: | Cable - Pre-wired |
| underAgreementYN: | no |
| bankOwnedProperty: | no |
| appliancesIncluded: | Electric Range, Oven/Range, Microwave, Refrigerator, Freezer, Dishwasher, Compactor |
| directWaterfrontYN: | no |
| intermediateSchool: | Canton |
| middleJrHighSchool: | Canton |
| potentialShortSale: | No |
| acceptableFinancing: | FHA, VA, CHFA |
| basementDescription: | Full With Walk-Out, Partially Finished, Heated, Concrete Floor, Liveable Space, Storage |
| hotWaterDescription: | Electric |
| laundryRoomLocation: | Main level off kitchen |
| newConstructionType: | No/Resale |
| homeOwnersAssocation: | no |
| homeWarrantyOfferedYN: | no |
| remarksPublicAddendum: | Home to be sold AS-IS |
| supplementCountPublic: | 2 |
| waterfrontDescription: | Not Applicable |
| possessionAvailability: | immediate |
| sqFtEstHeatedAboveGrade: | 2005 |
| sqFtEstHeatedBelowGrade: | 384 |
| webDistributionAuthorizations: | IDX Sites, Realtor.com |
Photos
