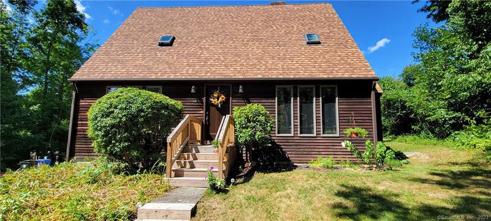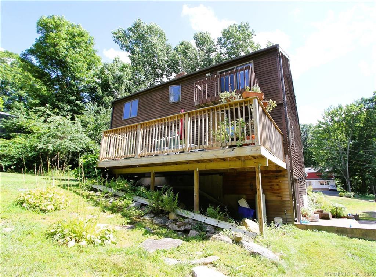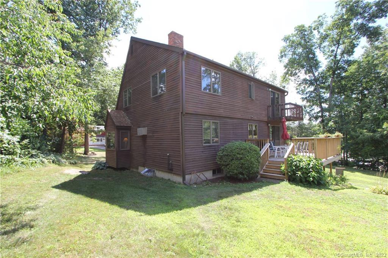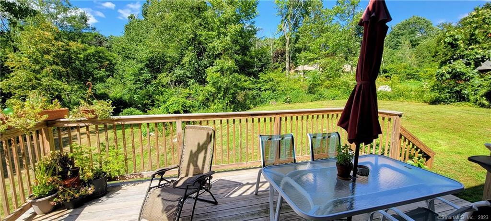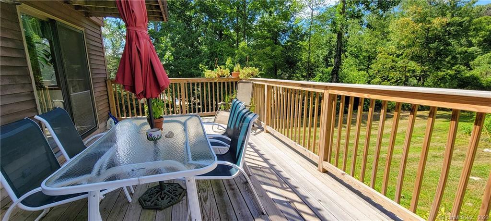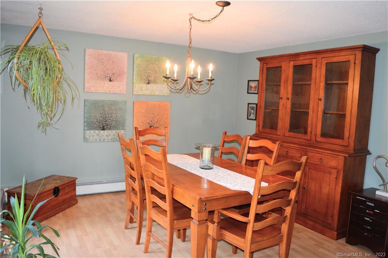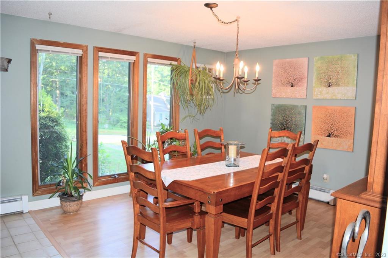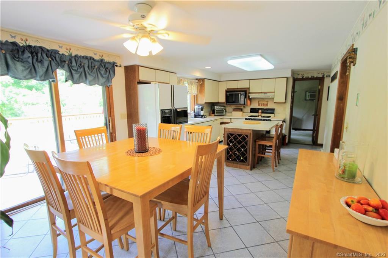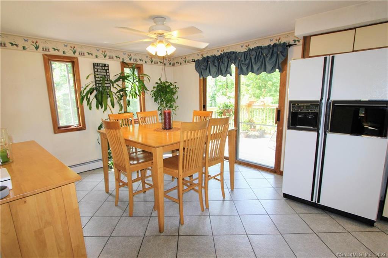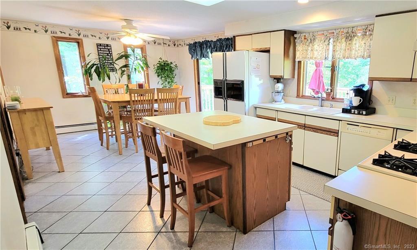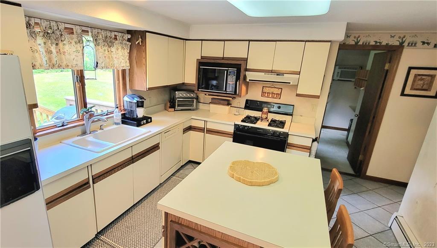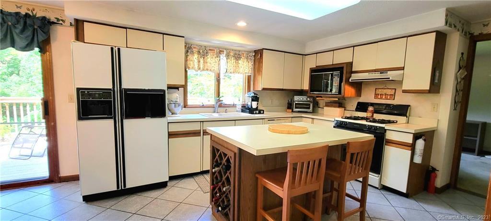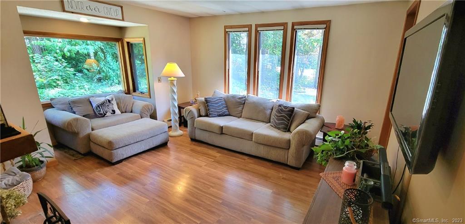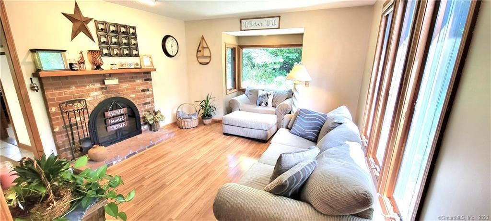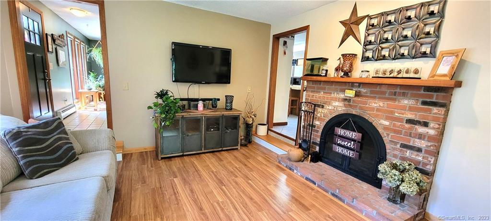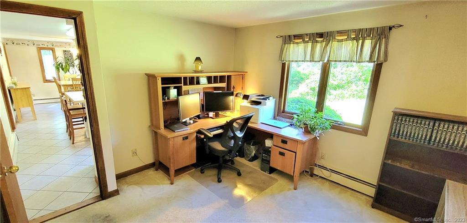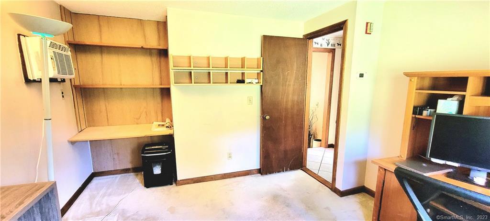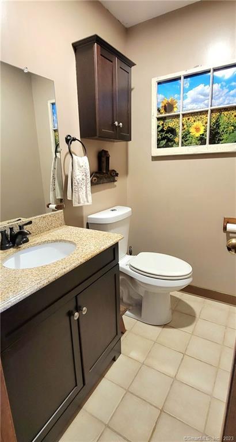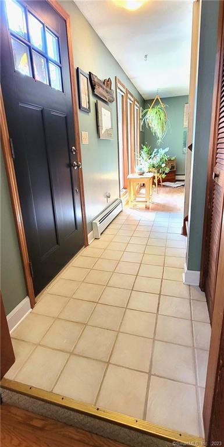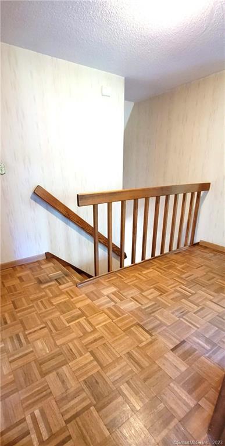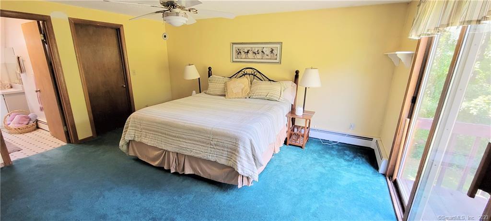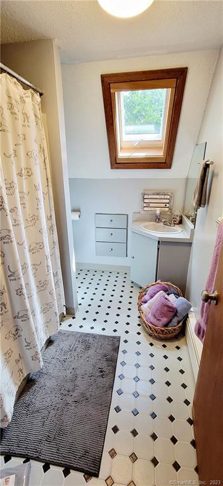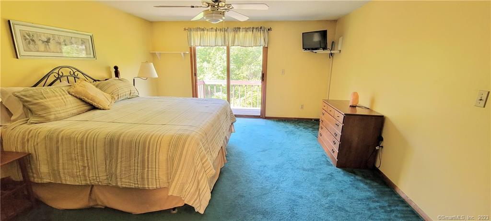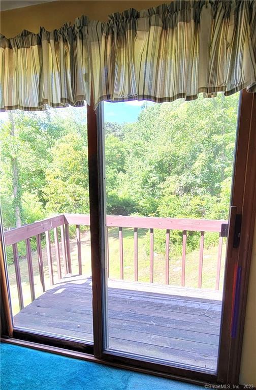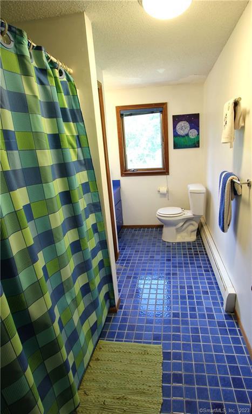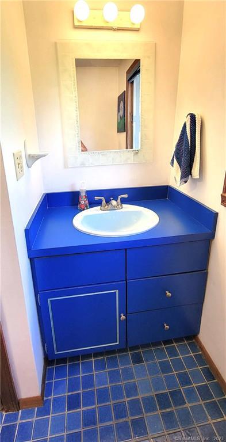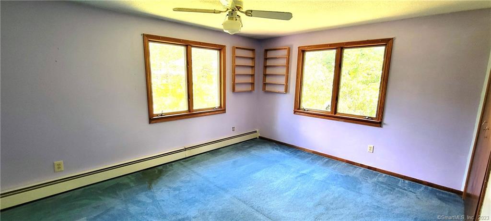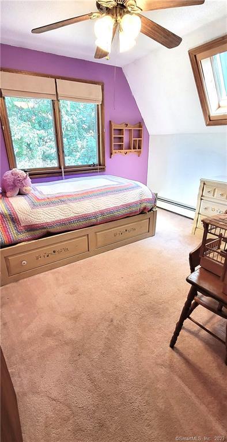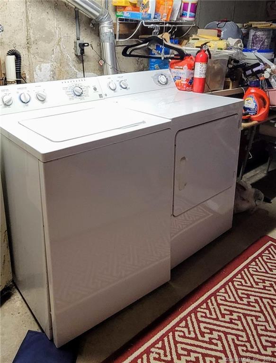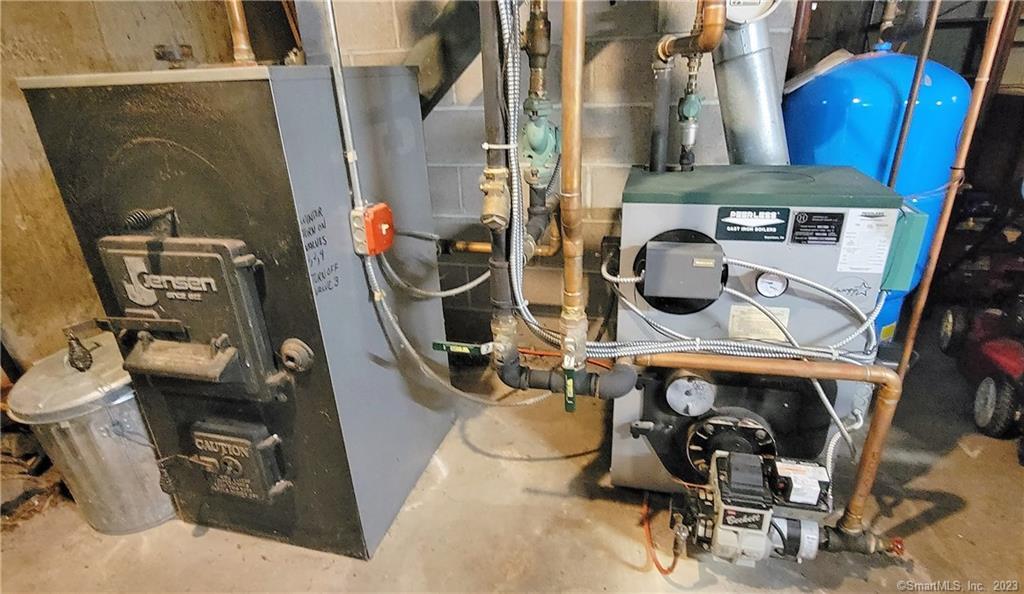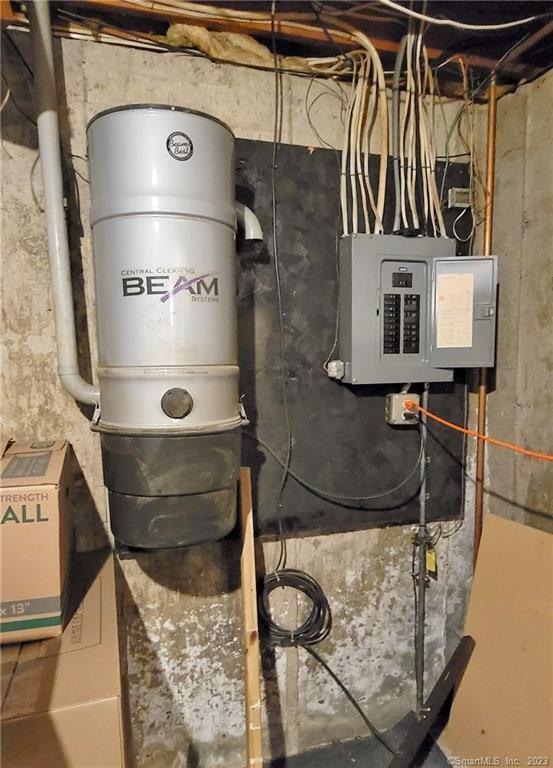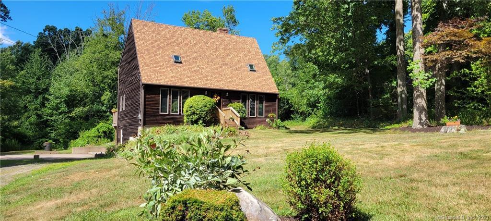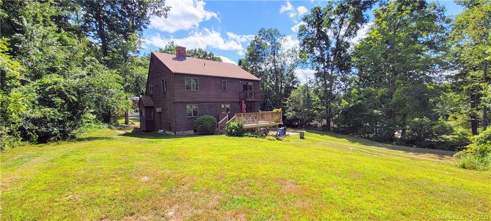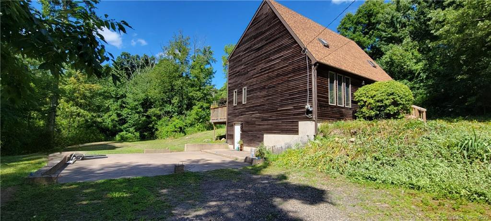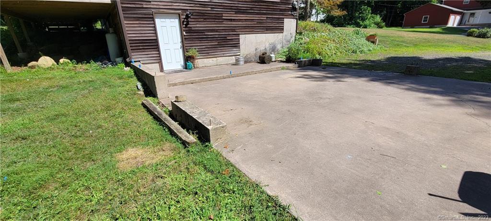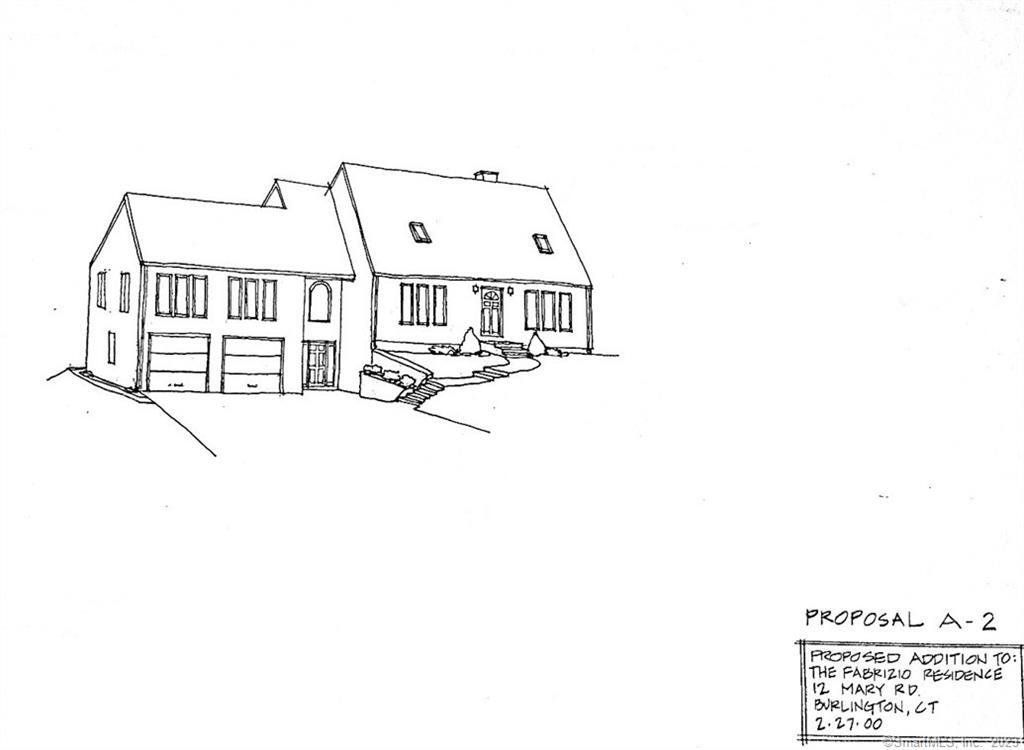12 Mary Road
Scroll

A Rare find! This Contemporary Saltbox style home is situated in a cul-de-sac neighborhood with a large yard! As you enter the home, to the left is a formal dining room which flows into the eat-in kitchen. There you will find a large Island, gas stove and sliders that lead you out onto the deck…
Description
A Rare find! This Contemporary Saltbox style home is situated in a cul-de-sac neighborhood with a large yard! As you enter the home, to the left is a formal dining room which flows into the eat-in kitchen. There you will find a large Island, gas stove and sliders that lead you out onto the deck overlooking the private, spacious backyard. From the kitchen you can step down into the cozy living room complete with an elegant brick fireplace or move into the bonus room that is currently being used as a office. The upstairs offers 3 bedrooms and 2 full bathrooms. The Master bedroom has a walk-in closet, full bath and sliders that go to a balcony providing views of the serene backyard. A walk-out basement allows for many options to create additional living space. The New Roof, Skylights and Leaf Guard Gutter System were installed in 2016 and the New 12x20ft Deck was completed in 2019. There’s more.. Oil and Wood burning furnaces to help lower heating costs in the winter and Central Vac to make cleaning easy. There is an existing foundation for an addition that measures 24ft x33ft. It was intended to add a 2 car a garage and increase square footage on both main and upper floors of the home and is ready for your vision. So much to offer with the potential for expansion, don’t miss your chance- see it today!
View full listing detailsListing Details
| Price: | $324,900 |
|---|---|
| Address: | 12 Mary Road |
| City: | Burlington |
| State: | Connecticut |
| Zip Code: | 06013 |
| MLS: | 170515534 |
| Year Built: | 1985 |
| Square Feet: | 1,576 |
| Acres: | 0.720 |
| Lot Square Feet: | 0.720 acres |
| Bedrooms: | 3 |
| Bathrooms: | 3 |
| Half Bathrooms: | 1 |
| color: | Brown |
|---|---|
| price: | 319900 |
| style: | Cape Cod, Contemporary |
| atticYN: | yes |
| heatType: | Hot Water, Wood/Coal Stove, Zoned |
| roomCount: | 9 |
| sqFtTotal: | 1576 |
| directions: | Jerome Ave to Mary Rd |
| highSchool: | Lewis Mills |
| totalRooms: | 7 |
| acresSource: | Public Records |
| propertyTax: | 5379 |
| waterSource: | Private Well |
| currentPrice: | 319900 |
| drivewayType: | Private, Gravel |
| heatFuelType: | Oil, Wood |
| milRateTotal: | 32.7 |
| neighborhood: | Case District |
| sewageSystem: | Septic |
| assessedValue: | 164500 |
| coolingSystem: | Ceiling Fans, Wall Unit |
| financingUsed: | Conventional Fixed |
| garageParking: | Unpaved, Driveway |
| energyFeatures: | Thermopane Windows |
| exteriorSiding: | Cedar |
| foundationType: | Concrete |
| homeAutomation: | Thermostat(s) |
| inLawApartment: | No |
| lotDescription: | Cleared, Lightly Wooded |
| preferredPhone: | (860) 966-3804 |
| swimmingPoolYN: | no |
| fireplacesTotal: | 1 |
| laundryRoomInfo: | Lower Level |
| nearbyAmenities: | Golf Course, Health Club, Lake, Library, Medical Facilities, Private Rec Facilities, Private School(s), Stables/Riding |
| roofInformation: | Asphalt Shingle |
| yearBuiltSource: | Public Records |
| atticDescription: | Access Via Hatch, Storage Space |
| compOnlyManualYN: | no |
| elementarySchool: | Lake Garda |
| exteriorFeatures: | Balcony, Deck, Gutters |
| fuelTankLocation: | In Basement |
| interiorFeatures: | Cable - Pre-wired |
| underAgreementYN: | no |
| appliancesIncluded: | Gas Range, Microwave, Range Hood, Refrigerator, Dishwasher, Disposal, Washer, Dryer |
| directWaterfrontYN: | no |
| middleJrHighSchool: | Har-Bur |
| potentialShortSale: | No |
| acceptableFinancing: | FHA, VA |
| basementDescription: | Full With Walk-Out, Unfinished, Concrete Floor, Storage |
| hotWaterDescription: | Oil |
| laundryRoomLocation: | Basement |
| newConstructionType: | No/Resale |
| homeWarrantyOfferedYN: | no |
| supplementCountPublic: | 3 |
| waterfrontDescription: | Not Applicable |
| possessionAvailability: | negotiable |
| sqFtEstHeatedAboveGrade: | 1576 |
| webDistributionAuthorizations: | Homes.com, IDX Sites, Realtor.com, Homesnap |
Photos
