123 Jeffrey Lane
Scroll

What an opportunity to get into a great neighborhood with this beloved 3 bedroom 1.5 bath ranch. This home has solid bones and a fantastic one-level layout with a nice sized open kitchen and dining area and access to the back deck. Kick your shoes off in the attached garage and bring your groceries right…
Description
What an opportunity to get into a great neighborhood with this beloved 3 bedroom 1.5 bath ranch. This home has solid bones and a fantastic one-level layout with a nice sized open kitchen and dining area and access to the back deck. Kick your shoes off in the attached garage and bring your groceries right into the kitchen. The living room has hardwood floors and a pretty wood burning fireplace. Down the hall are the 3 bedrooms and main bathroom with the primary bedroom having its own half bath. The large basement is clean and dry and ready to finish to instantly add equity. So much potential in this home – a mini-makeover with fresh paint will go a long way. Add some personal touches and you’ve got yourself a shining gem. BONUS, the roof is brand new! You’ll enjoy wonderful neighborhood living with many walking paths throughout and just a short stroll to Eagle Lantern Park right through the backyard! Close to everything! Easy access to I-84 and Rt-9. Minutes to CCSU, West Hartford Center. Even pedestrian path access to West Farms Mall, Trader Joes and the area’s best in shopping and dining. This home is selling As-Is. **OFFER DEADLINE 7PM SUNDAY 6/8**
View full listing detailsListing Details
| Price: | $319,900 |
|---|---|
| Address: | 123 Jeffrey Lane |
| City: | Newington |
| State: | Connecticut |
| Zip Code: | 06111 |
| MLS: | 24096345 |
| Year Built: | 1972 |
| Square Feet: | 1,238 |
| Acres: | 0.26 |
| Lot Square Feet: | 0.26 acres |
| Bedrooms: | 3 |
| Bathrooms: | 2 |
| Half Bathrooms: | 1 |
| color: | white |
|---|---|
| price: | 319900 |
| style: | Ranch |
| atticYN: | yes |
| taxYear: | July 2024-June 2025 |
| heatType: | Hot Water |
| sqFtTotal: | 1238 |
| directions: | Fenn Rd to Eagle Dr to Jeffrey Ln |
| highSchool: | Newington |
| totalRooms: | 5 |
| acresSource: | Public Records |
| propertyTax: | 5734 |
| waterSource: | Public Water Connected |
| currentPrice: | 319900 |
| heatFuelType: | Natural Gas |
| milRateTotal: | 39.67 |
| neighborhood: | N/A |
| sewageSystem: | Public Sewer Connected |
| assessedValue: | 144540 |
| coolingSystem: | Wall Unit |
| garageParking: | Attached Garage |
| garagesNumber: | 1 |
| exteriorSiding: | Vinyl Siding |
| foundationType: | Concrete |
| lotDescription: | Borders Open Space, Level Lot |
| preferredPhone: | (860) 402-9397 |
| swimmingPoolYN: | no |
| fireplacesTotal: | 1 |
| nearbyAmenities: | Park, Playground/Tot Lot |
| roofInformation: | Asphalt Shingle |
| yearBuiltSource: | Public Records |
| atticDescription: | Access Via Hatch |
| compOnlyManualYN: | no |
| elementarySchool: | Anna Reynolds |
| exteriorFeatures: | Deck |
| underAgreementYN: | no |
| bankOwnedProperty: | no |
| appliancesIncluded: | Oven/Range, Refrigerator, Dishwasher, Disposal, Washer, Dryer |
| directWaterfrontYN: | no |
| middleJrHighSchool: | Martin Kellog |
| potentialShortSale: | No |
| basementDescription: | Full, Unfinished |
| hotWaterDescription: | 40 Gallon Tank |
| newConstructionType: | No/Resale |
| homeOwnersAssocation: | no |
| homeWarrantyOfferedYN: | no |
| supplementCountPublic: | 1 |
| waterfrontDescription: | Not Applicable |
| possessionAvailability: | immediate |
| sqFtEstHeatedAboveGrade: | 1238 |
| webDistributionAuthorizations: | RPR, IDX Sites, Realtor.com |
Photos
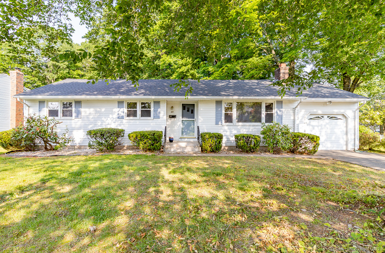
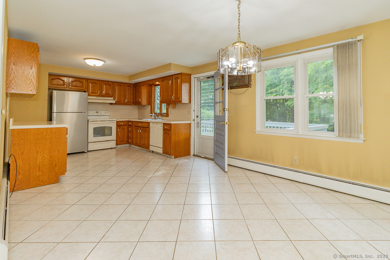
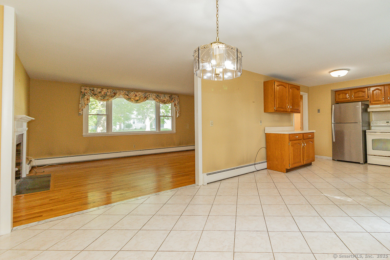
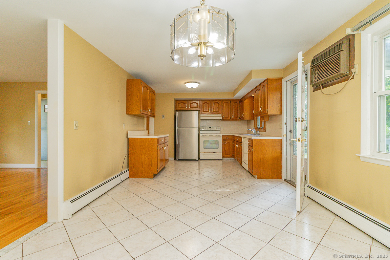
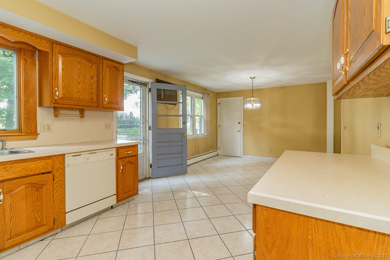
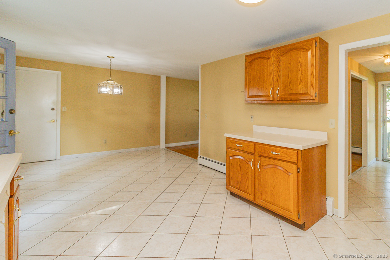
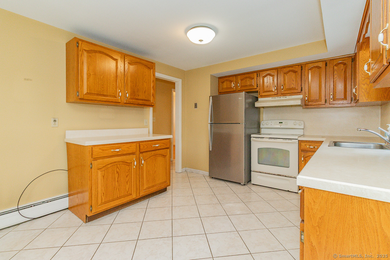
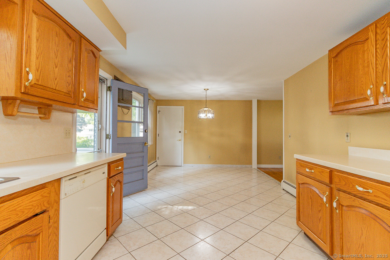
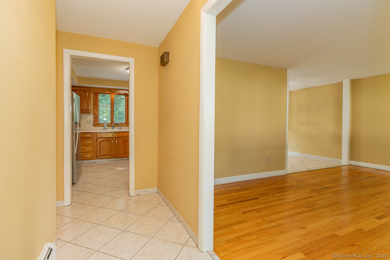
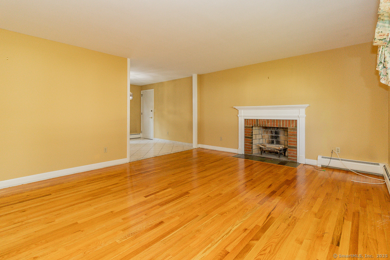
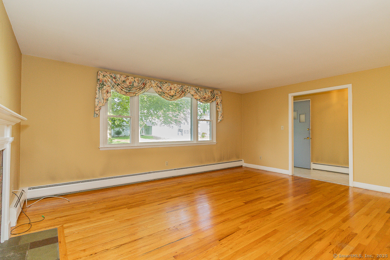
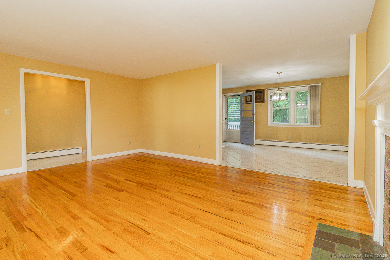
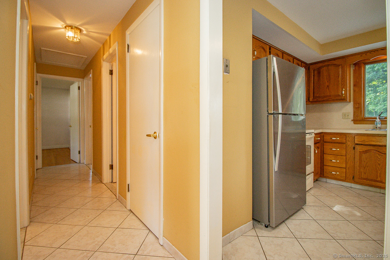
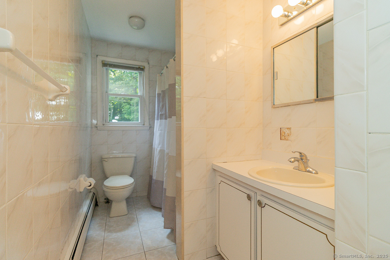
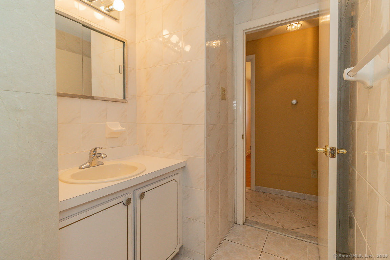
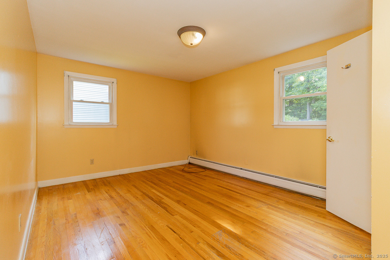
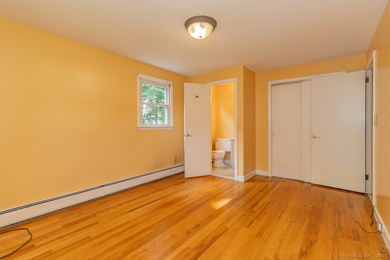
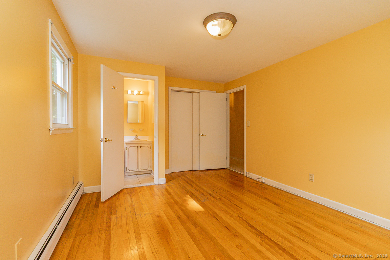
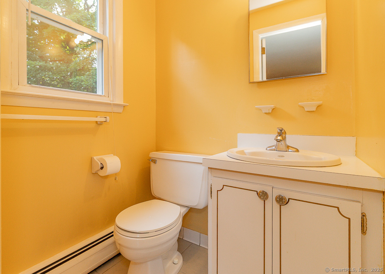
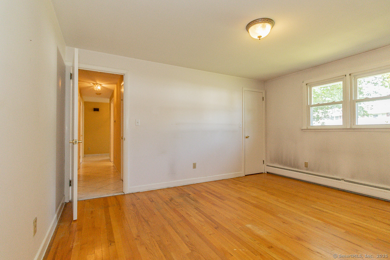
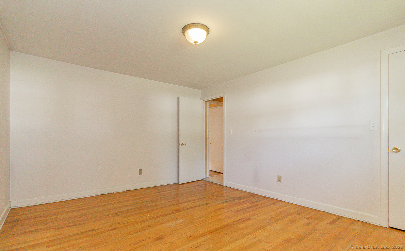
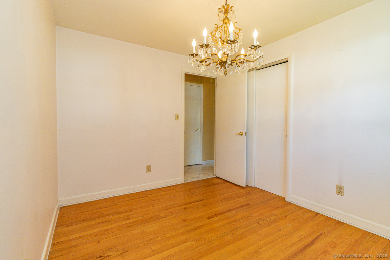
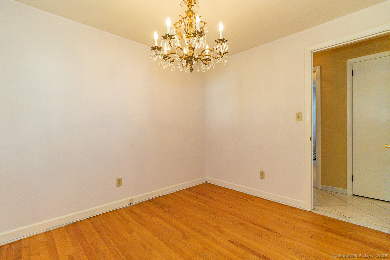
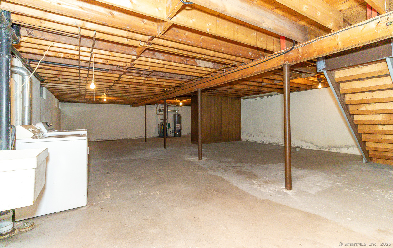
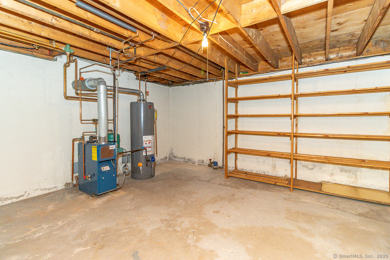
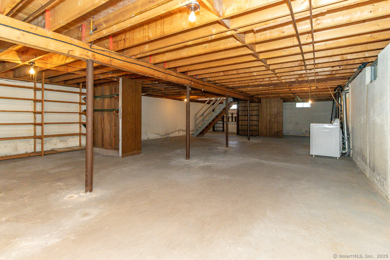
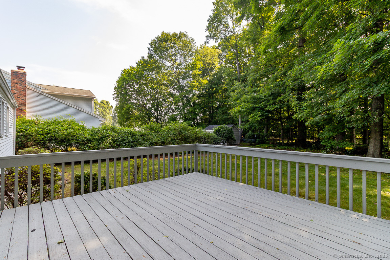
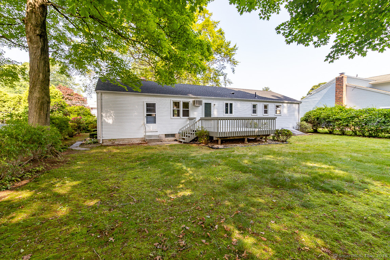
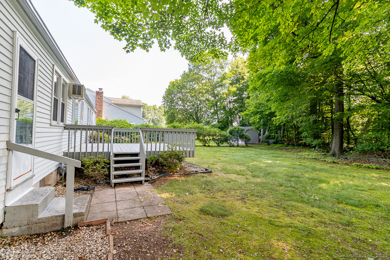
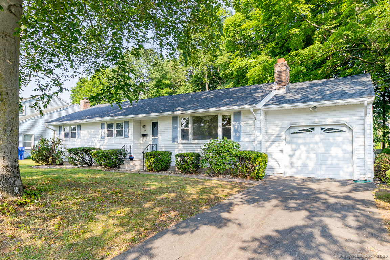
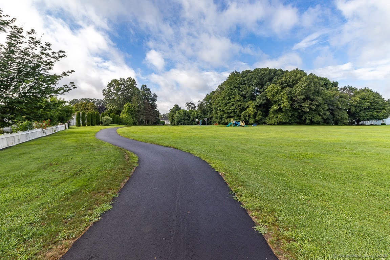
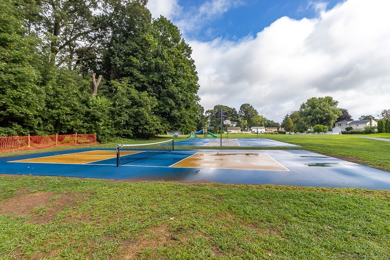
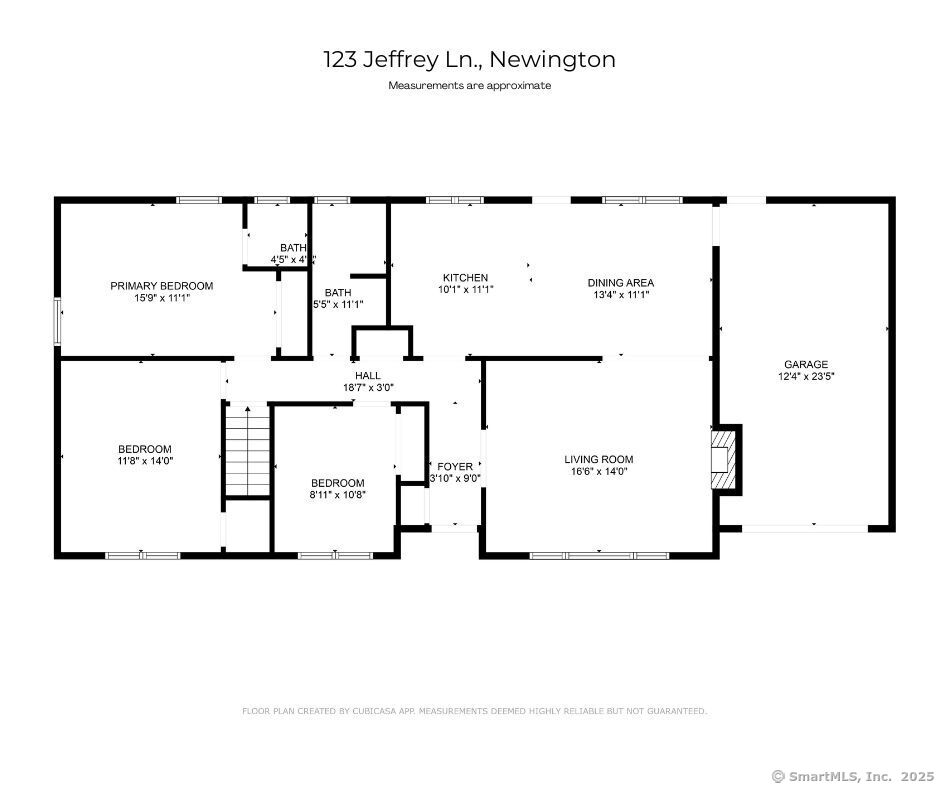
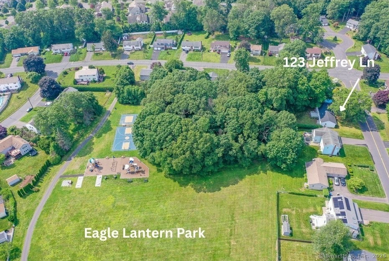
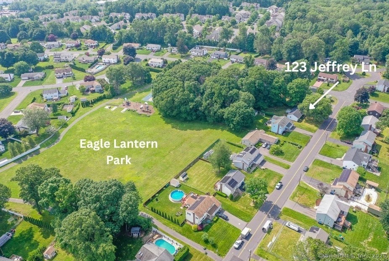

Data services provided by IDX Broker
