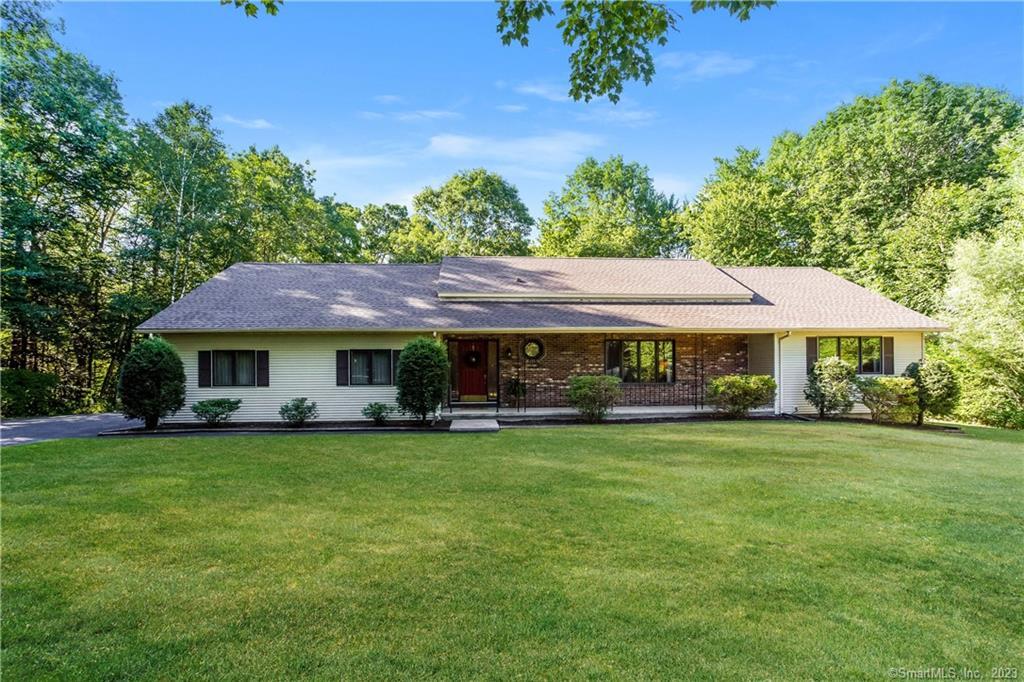135 Mountain View Drive
Scroll

Harwinton sought after neighborhood offers this warm and welcoming custom built Ranch home, Beautifully set on 5 plus private, parklike acres, at the end of the cul de sac. The foyer leads to a spacious light filled living room that overlooks the front yard through its large picture window. Also off the foyer you’ll find…
Description
Harwinton sought after neighborhood offers this warm and welcoming custom built Ranch home, Beautifully set on 5 plus private, parklike acres, at the end of the cul de sac. The foyer leads to a spacious light filled living room that overlooks the front yard through its large picture window. Also off the foyer you’ll find a powder room and 2 double entry closets. Adjoining the living room is the spacious Family Room with triple French doors to the rear deck & screen porch overlooking an open and level backyard. As you step into the kitchen you’ll find ample cabinet and counter space, a built in desk area and pantry. Right off the kitchen is a bright and sunny Breakfast Room with gorgeous views of the backyard. This L-shaped Ranch features a pocket door leading to a hallway with access to the Master Bedroom with 2 large closets, (1 walk-in), 2 additional bedrooms, and 2 full baths. In addition there is a mud room with large closet, laundry room with 1/2 bath, pocket doors, and a 2 car attached garage with additional storage, a spacious basement for future expansion, and fenced in garden area. This location is convenient to shopping, restaurants, RT 8, RT 4, and many nearby attractions. A rare find in Harwinton!! Owner is related to agent. New Architectural roof installed Aug. 2022.
View full listing detailsListing Details
| Price: | $485,000 |
|---|---|
| Address: | 135 Mountain View Drive |
| City: | Harwinton |
| State: | Connecticut |
| Zip Code: | 06791 |
| MLS: | 170516880 |
| Year Built: | 1993 |
| Square Feet: | 2,312 |
| Acres: | 5.4 |
| Lot Square Feet: | 5.4 acres |
| Bedrooms: | 3 |
| Bathrooms: | 4 |
| Half Bathrooms: | 2 |
| color: | Tan |
|---|---|
| price: | 470000 |
| style: | Ranch |
| atticYN: | yes |
| heatType: | Baseboard, Hot Water |
| roomCount: | 8 |
| sqFtTotal: | 2312 |
| directions: | At end of road, see sign. |
| highSchool: | Lewis Mills |
| totalRooms: | 7 |
| acresSource: | Public Records |
| propertyTax: | 7481 |
| waterSource: | Private Well |
| currentPrice: | 470000 |
| drivewayType: | Private, Asphalt |
| heatFuelType: | Oil |
| milRateTotal: | 28.5 |
| neighborhood: | N/A |
| sewageSystem: | Public Sewer Connected |
| assessedValue: | 262500 |
| coolingSystem: | Wall Unit |
| financingUsed: | Conventional Fixed |
| garageParking: | Attached Garage |
| garagesNumber: | 2 |
| exteriorSiding: | Vinyl Siding, Brick |
| foundationType: | Concrete |
| lotDescription: | On Cul-De-Sac, Level Lot, Lightly Wooded, Rolling |
| preferredPhone: | (860) 666-5607 |
| swimmingPoolYN: | no |
| laundryRoomInfo: | Main Level |
| nearbyAmenities: | Golf Course, Lake, Library, Public Rec Facilities |
| roofInformation: | Asphalt Shingle |
| roomsAdditional: | Foyer, Laundry Room, Mud Room |
| yearBuiltSource: | Public Records |
| atticDescription: | Access Via Hatch |
| compOnlyManualYN: | no |
| elementarySchool: | Harwinton Consolidated |
| exteriorFeatures: | Deck, French Doors, Garden Area, Gutters, Lighting, Porch, Porch-Screened, Shed, Underground Utilities |
| fuelTankLocation: | In Basement |
| interiorFeatures: | Auto Garage Door Opener |
| underAgreementYN: | no |
| appliancesIncluded: | Oven/Range, Range Hood, Refrigerator, Dishwasher |
| directWaterfrontYN: | no |
| middleJrHighSchool: | Har-Bur |
| potentialShortSale: | No |
| basementDescription: | Partial With Walk-Out, Crawl Space |
| hotWaterDescription: | 40 Gallon Tank, Electric |
| laundryRoomLocation: | In Half Bath |
| newConstructionType: | No/Resale |
| homeWarrantyOfferedYN: | no |
| supplementCountPublic: | 4 |
| waterfrontDescription: | Not Applicable |
| possessionAvailability: | Negotiable |
| sqFtEstHeatedAboveGrade: | 2312 |
| webDistributionAuthorizations: | Homes.com, IDX Sites, Realtor.com, Homesnap |
Photos
