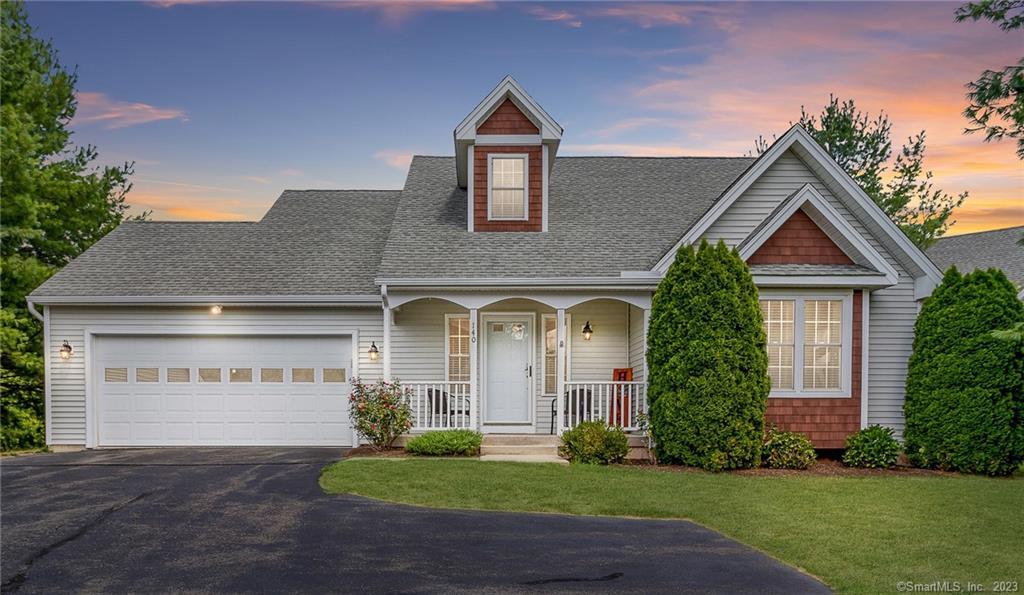140 Thistle Pond Drive 140
Scroll

A beautiful ranch style detached condo in a wonderful, much desired location. From the moment you walk in, you’ll appreciate the welcoming foyer, soaring ceilings, natural light and beautiful hardwood floors. The living room is the heart of the home, open to the kitchen where you can watch the chef at work and the open…
Description
A beautiful ranch style detached condo in a wonderful, much desired location. From the moment you walk in, you’ll appreciate the welcoming foyer, soaring ceilings, natural light and beautiful hardwood floors. The living room is the heart of the home, open to the kitchen where you can watch the chef at work and the open dining space for casual meals. Through French doors you’ll find the favorite room of the house, the cozy sunroom wrapped in windows with doors to the back deck and private views of the landscape. The kitchen has all new appliances, less than 1 year old, stackable laundry and entrance to the 2 car garage for easy unloading of groceries. The private primary suite is in the rear of the home with a spacious walk in closet and full bath with a glass shower stall. Down the hall you’ll find the second full bath and second bedroom. There are plentiful closets and storage in this home and a full basement ready for finishing. Enjoy the comforts of central air and gas heat. Relax on your front porch while the association takes care of your landscaping and snow removal. The Thistle Pond Village is NOT an age restricted community. A fantastic location close to Bloomfield Town Center, I91, West Hartford Center and all the shopping, dining, recreation and amenities you could need. Welcome home to this beautiful, comfortable lifestyle. Open House Sat 8/27 & Sun 8/28 1-3pm.
View full listing detailsListing Details
| Price: | $329,000 |
|---|---|
| Address: | 140 Thistle Pond Drive 140 |
| City: | Bloomfield |
| State: | Connecticut |
| Zip Code: | 06002 |
| MLS: | 170518152 |
| Year Built: | 2005 |
| Square Feet: | 1,467 |
| Bedrooms: | 2 |
| Bathrooms: | 2 |
| price: | 345000 |
|---|---|
| style: | Ranch, Single Family Detached |
| atticYN: | yes |
| complex: | Thistle Pond |
| heatType: | Hot Air |
| endUnitYN: | yes |
| roomCount: | 5 |
| sqFtTotal: | 1467 |
| directions: | Per GPS |
| highSchool: | Per Board of Ed |
| totalRooms: | 5 |
| floodZoneYN: | no |
| propertyTax: | 5448 |
| waterSource: | Public Water Connected |
| currentPrice: | 345000 |
| heatFuelType: | Natural Gas |
| hoaFeeAmount: | 450 |
| levelsInUnit: | 1 |
| milRateTotal: | 36.03 |
| neighborhood: | N/A |
| sewageSystem: | Public Sewer Connected |
| assessedValue: | 151200 |
| coolingSystem: | Central Air |
| financingUsed: | Cash |
| garageParking: | Attached Garage |
| garagesNumber: | 2 |
| energyFeatures: | Generator Ready, Programmable Thermostat, Thermopane Windows |
| exteriorSiding: | Shingle, Shake |
| lotDescription: | Level Lot, Lightly Wooded |
| petsAllowedYna: | Yes |
| preferredPhone: | (860) 402-9397 |
| swimmingPoolYN: | no |
| hoaFeeFrequency: | Monthly |
| laundryRoomInfo: | Main Level |
| nearbyAmenities: | Golf Course, Health Club, Medical Facilities, Park, Public Transportation, Shopping/Mall |
| petsAllowedInfo: | 1 cat or 1 dog w/approval |
| propertySubType: | Condominium |
| yearBuiltSource: | Public Records |
| compOnlyManualYN: | no |
| elementarySchool: | Per Board of Ed |
| exteriorFeatures: | Deck, Garden Area, Porch |
| underAgreementYN: | no |
| unitOnFloorNumber: | 1 |
| appliancesIncluded: | Oven/Range, Microwave, Refrigerator, Dishwasher, Disposal, Washer, Dryer |
| directWaterfrontYN: | no |
| potentialShortSale: | No |
| totalNumberOfUnits: | 12 |
| basementDescription: | Full |
| hotWaterDescription: | 40 Gallon Tank |
| laundryRoomLocation: | Kitchen Closet |
| newConstructionType: | No/Resale |
| homeOwnersAssocation: | 1 |
| homeWarrantyOfferedYN: | no |
| supplementCountPublic: | 4 |
| waterfrontDescription: | Not Applicable |
| associationFeeIncludes: | Grounds Maintenance, Trash Pickup, Snow Removal, Property Management |
| possessionAvailability: | End of October |
| sqFtEstHeatedAboveGrade: | 1467 |
| webDistributionAuthorizations: | Homes.com, IDX Sites, Realtor.com, Homesnap |
Photos
