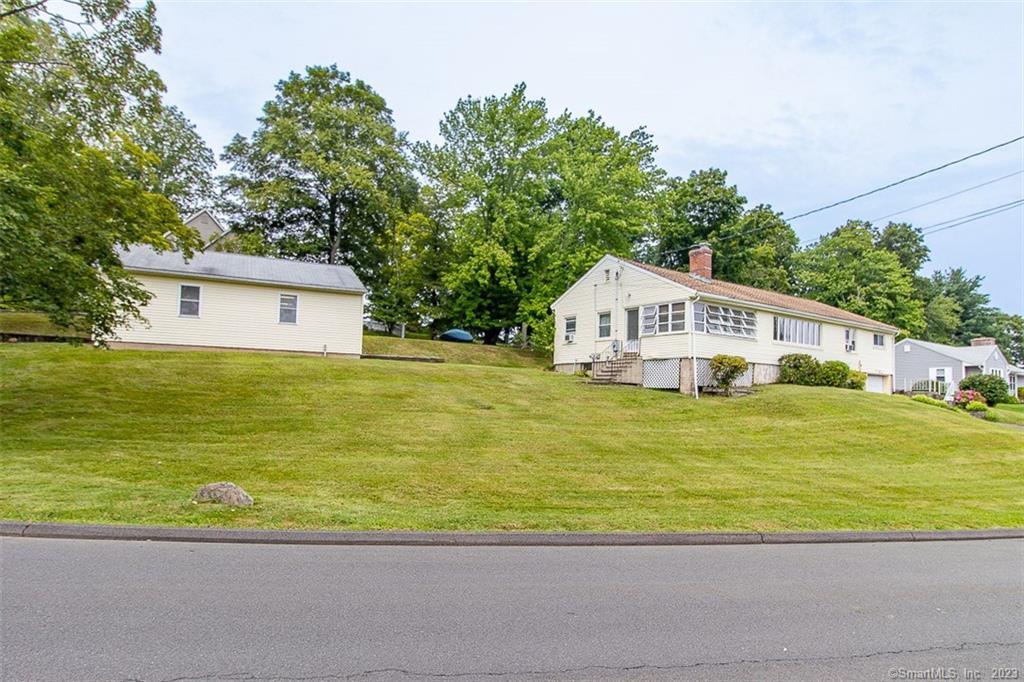167 Ellwood Road
Scroll

THIS 1539 SQ. FT. VINYL SIDED RANCH IS PERCHED ON A HILL IN A SOUGHT AFTER BERLIN NEIGHBORHOOD THAT GIVES YOU THE MOST GORGEOUS SUNRISES! ATTENTION CAR BUFFS OR HOBBYISTS, YOU’LL ENJOY THE 3 CAR DETACHED GARAGE + 1 CAR GARAGE THAT IS UNDER THE HOUSE – RENT OUT PART OF THE GARAGE FOR SOME…
Description
THIS 1539 SQ. FT. VINYL SIDED RANCH IS PERCHED ON A HILL IN A SOUGHT AFTER BERLIN NEIGHBORHOOD THAT GIVES YOU THE MOST GORGEOUS SUNRISES! ATTENTION CAR BUFFS OR HOBBYISTS, YOU’LL ENJOY THE 3 CAR DETACHED GARAGE + 1 CAR GARAGE THAT IS UNDER THE HOUSE – RENT OUT PART OF THE GARAGE FOR SOME INCOME! This home offers 3 good size BDRMS, 1 FULL REMODELED BATH & 1 REMODELED SHOWER ONLY BATH, THERMOPANE vinyl windows, remodeled kitchen & baths, hardwood floors are under carpet, freshly painted 3 season 12′ x 16′ enclosed porch ALONG WITH freshly painted kitchen, living room and hallway! HOUSE IS GENERATOR READY AND A “HONDA INVERTER 3500” GENERATOR IS INCLUDED. Close to all major highways, BERLIN AMTRAK, TIMBERLIN GOLF, BICENTENNIAL PARK, HOSPITAL OF CENTRAL CT, DOWNTOWN BERLIN WITH MANY WONDERFUL RESTAURANTS & TWO BREWERIES! SIDE STEPS TO HOUSE ON RIGHT SIDE OF HOUSE NEED REPAIR – ENTER HOUSE FROM DETACHED TWO GARAGE FOR EASE OF ENTERING
View full listing detailsListing Details
| Price: | $299,900 |
|---|---|
| Address: | 167 Ellwood Road |
| City: | Berlin |
| State: | Connecticut |
| Zip Code: | 06037 |
| MLS: | 170590441 |
| Year Built: | 1952 |
| Square Feet: | 1,539 |
| Acres: | 0.42 |
| Lot Square Feet: | 0.42 acres |
| Bedrooms: | 3 |
| Bathrooms: | 2 |
| price: | 318000 |
|---|---|
| style: | Ranch |
| atticYN: | yes |
| heatType: | Hot Air |
| roomCount: | 4 |
| sqFtTotal: | 1539 |
| directions: | Percival Avenue to Ellwood Road - go all the way up to the top of the hill and as it curves around YELLOW RANCH will be on your left. |
| highSchool: | Berlin |
| totalRooms: | 6 |
| acresSource: | Public Records |
| propertyTax: | 6140 |
| waterSource: | Public Water Connected |
| currentPrice: | 318000 |
| drivewayType: | Private, Asphalt |
| heatFuelType: | Oil |
| milRateTotal: | 29.56 |
| neighborhood: | Kensington |
| sewageSystem: | Public Sewer Connected |
| assessedValue: | 207700 |
| coolingSystem: | Ceiling Fans |
| financingUsed: | Cash |
| garageParking: | Detached Garage, Under House Garage |
| garagesNumber: | 4 |
| energyFeatures: | Generator, Generator Ready, Storm Doors, Thermopane Windows |
| exteriorSiding: | Vinyl Siding |
| foundationType: | Concrete |
| homeAutomation: | Security System |
| lotDescription: | Sloping Lot |
| preferredPhone: | (860) 690-8869 |
| swimmingPoolYN: | no |
| fireplacesTotal: | 1 |
| laundryRoomInfo: | Lower Level |
| nearbyAmenities: | Golf Course, Library, Medical Facilities, Public Rec Facilities, Public Transportation |
| roofInformation: | Asphalt Shingle |
| yearBuiltSource: | Public Records |
| atticDescription: | Pull-Down Stairs |
| compOnlyManualYN: | no |
| elementarySchool: | Mary Griswold |
| exteriorFeatures: | Grill, Gutters, Porch-Enclosed |
| fuelTankLocation: | In Basement |
| interiorFeatures: | Open Floor Plan |
| underAgreementYN: | no |
| bankOwnedProperty: | no |
| appliancesIncluded: | Electric Range, Refrigerator, Dishwasher, Disposal, Washer, Electric Dryer |
| directWaterfrontYN: | no |
| middleJrHighSchool: | McGee |
| potentialShortSale: | No |
| basementDescription: | Full With Walk-Out, Unfinished |
| hotWaterDescription: | 40 Gallon Tank |
| laundryRoomLocation: | Basement |
| newConstructionType: | No/Resale |
| associationAmenities: | None |
| homeOwnersAssocation: | no |
| homeWarrantyOfferedYN: | no |
| supplementCountPublic: | 2 |
| waterfrontDescription: | Not Applicable |
| possessionAvailability: | NEGOTIABLE |
| sqFtEstHeatedAboveGrade: | 1539 |
| webDistributionAuthorizations: | IDX Sites, Realtor.com |
Photos
