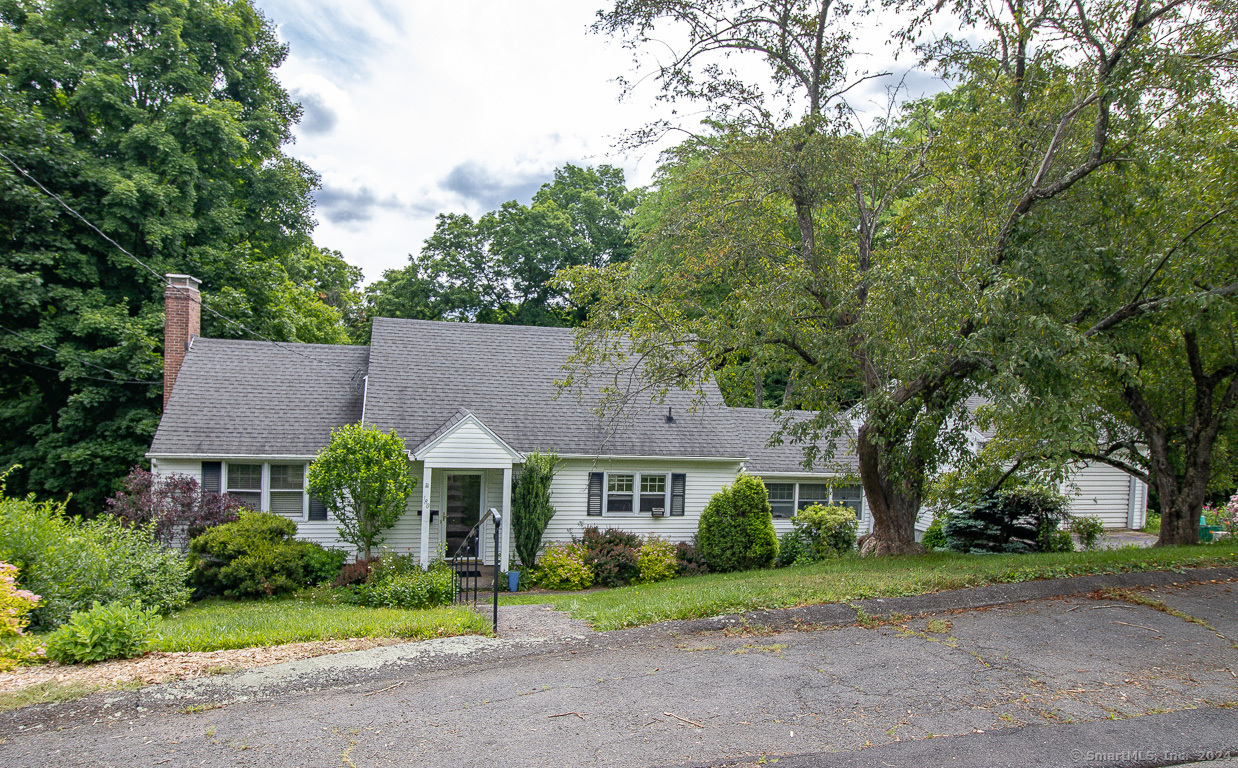180 Ellwood Road
Scroll

Situated on one of the highest points in Berlin, this 3 bedroom, 1.5 bath cape has been lovingly maintained and enjoyed by the current owners for 50 years. You will enjoy preparing meals in this efficient well equipped and updated Kitchen which features: Birch Cabinets; Granite Counters; Tiled Backsplash; Stainless Steel Appliances; Hardwood Floor; Center…
Description
Situated on one of the highest points in Berlin, this 3 bedroom, 1.5 bath cape has been lovingly maintained and enjoyed by the current owners for 50 years. You will enjoy preparing meals in this efficient well equipped and updated Kitchen which features: Birch Cabinets; Granite Counters; Tiled Backsplash; Stainless Steel Appliances; Hardwood Floor; Center Island and so many other unique details. Adjoining the Kitchen with its open floor plan is the Dining Room which can easily accommodate a large party for the Holidays and provides a private view of the backyard. The bright Living Room features hardwood floor and a fireplace which creates an atmosphere of warmth in the winter season or you can sit and relax in the sunroom while gazing out a wall of windows at nature. There is a 2 car detached garage and a good size deck for BBQ. Serene country setting, yet minutes to highways, restaurants, shopping and entertainment, but far enough away to have peace and quiet at home. So whether you want a night in or out, your options are endless.
View full listing detailsListing Details
| Price: | $379,000 |
|---|---|
| Address: | 180 Ellwood Road |
| City: | Berlin |
| State: | Connecticut |
| Zip Code: | 06037 |
| MLS: | 24024389 |
| Year Built: | 1952 |
| Square Feet: | 1,596 |
| Acres: | 0.46 |
| Lot Square Feet: | 0.46 acres |
| Bedrooms: | 3 |
| Bathrooms: | 2 |
| Half Bathrooms: | 1 |
| price: | 379000 |
|---|---|
| style: | Cape Cod |
| atticYN: | yes |
| taxYear: | July 2024-June 2025 |
| heatType: | Baseboard |
| sqFtTotal: | 2156 |
| directions: | Percival Ave. to 180 Ellwood Road. Top of the hill. |
| highSchool: | Berlin |
| totalRooms: | 7 |
| acresSource: | Public Records |
| propertyTax: | 5994 |
| waterSource: | Public Water Connected |
| currentPrice: | 379000 |
| heatFuelType: | Gas In Street |
| milRateTotal: | 30.21 |
| neighborhood: | Kensington |
| sewageSystem: | Public Sewer Connected |
| assessedValue: | 198400 |
| coolingSystem: | Whole House Fan, Window Unit |
| financingUsed: | Conventional Fixed |
| garageParking: | Detached Garage |
| garagesNumber: | 2 |
| energyFeatures: | Storm Windows, Thermopane Windows |
| exteriorSiding: | Aluminum |
| foundationType: | Concrete |
| lotDescription: | Secluded, Lightly Wooded |
| preferredPhone: | (860) 989-2000 |
| swimmingPoolYN: | no |
| fireplacesTotal: | 2 |
| laundryRoomInfo: | Lower Level |
| nearbyAmenities: | Golf Course, Library, Medical Facilities, Park, Playground/Tot Lot, Public Pool |
| roofInformation: | Asphalt Shingle |
| yearBuiltSource: | Public Records |
| atticDescription: | Walk-up |
| compOnlyManualYN: | no |
| elementarySchool: | Mary Griswold |
| exteriorFeatures: | Shed, Fruit Trees, Deck, Garden Area |
| interiorFeatures: | Cable - Available |
| bankOwnedProperty: | no |
| appliancesIncluded: | Electric Cooktop, Oven/Range, Convection Oven, Microwave, Refrigerator, Dishwasher, Disposal, Washer, Dryer |
| directWaterfrontYN: | no |
| potentialShortSale: | No |
| basementDescription: | Full, Full With Walk-Out |
| hotWaterDescription: | Natural Gas, 40 Gallon Tank |
| newConstructionType: | No/Resale |
| homeOwnersAssocation: | no |
| homeWarrantyOfferedYN: | no |
| radonMitigationAirYnu: | No |
| supplementCountPublic: | 1 |
| waterfrontDescription: | Not Applicable |
| possessionAvailability: | Negotiable |
| radonMitigationWaterYnu: | No |
| sqFtEstHeatedAboveGrade: | 1596 |
| sqFtEstHeatedBelowGrade: | 560 |
| encumbrancesRestrictions: | Right of Way |
| webDistributionAuthorizations: | RPR, IDX Sites, Realtor.com |
Photos


Data services provided by IDX Broker
