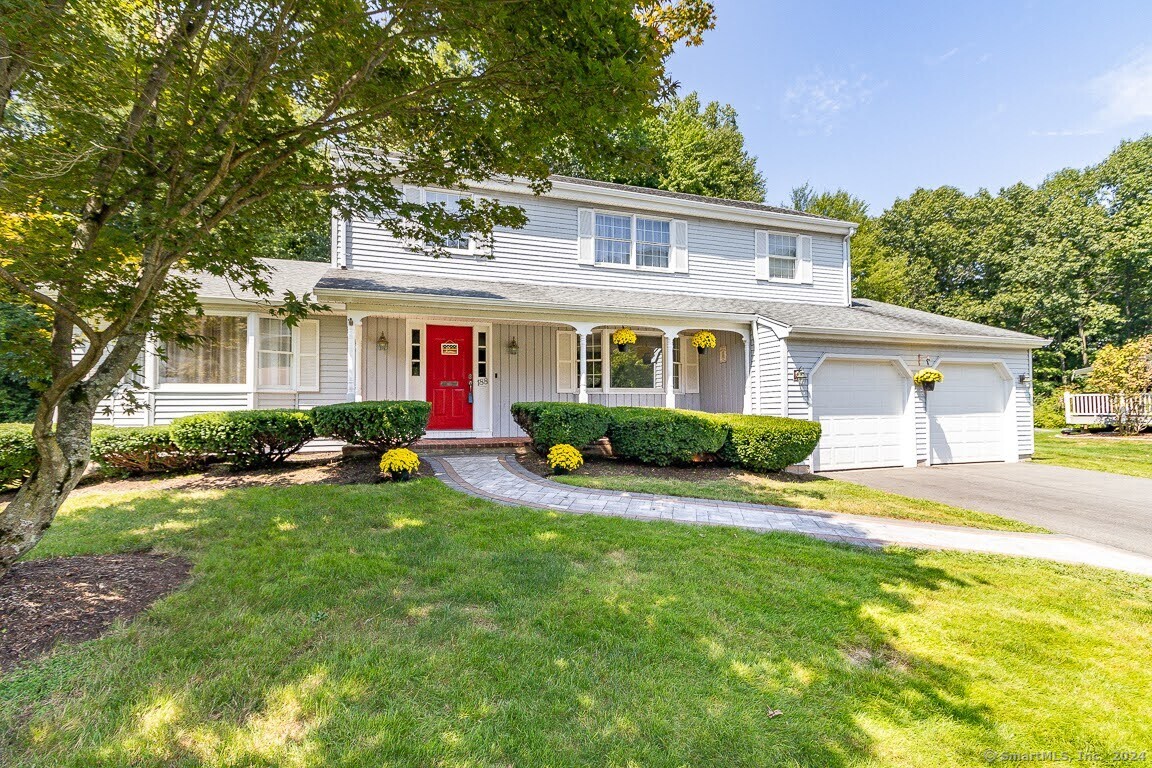188 Forest Drive
Scroll

You may have missed this lovely house the first time around. Sellers reluctantly relocating from a home they thought they would be in for years. The lovely paved walkway and open front porch welcome you into this classic colonial which has been updated to have a more open floor plan and has been freshly painted…
Description
You may have missed this lovely house the first time around. Sellers reluctantly relocating from a home they thought they would be in for years. The lovely paved walkway and open front porch welcome you into this classic colonial which has been updated to have a more open floor plan and has been freshly painted throughout. You’ll love the open kitchen/dining room with dark granite counters, double oven, tile backsplash and a roomy breakfast bar ideal for casual meals and conversation. There’s convenient access from the garage to the mudroom where the laundry and half bath are located. There’s even a desk area close by the kitchen for work-from-home owners. There’s golden oak running throughout the first floor and new plush carpeting in the upstairs bedrooms. The updated primary bedroom has its own full bath and walk-in closet. The home is serviced by natural gas and has central air. The finished basement area has a third full bath, new carpeting and a new ceiling. MORE PHOTOS COMING!
View full listing detailsListing Details
| Price: | $559,000 |
|---|---|
| Address: | 188 Forest Drive |
| City: | Newington |
| State: | Connecticut |
| Zip Code: | 06111 |
| MLS: | 24041126 |
| Year Built: | 1978 |
| Acres: | 0.37 |
| Lot Square Feet: | 0.37 acres |
| Bedrooms: | 4 |
| Bathrooms: | 4 |
| Half Bathrooms: | 1 |
| color: | gray |
|---|---|
| price: | 590000 |
| style: | Colonial |
| atticYN: | yes |
| taxYear: | July 2024-June 2025 |
| heatType: | Baseboard |
| sqFtTotal: | 2810 |
| directions: | Goodale Drive to Forest Drive |
| highSchool: | Newington |
| totalRooms: | 8 |
| acresSource: | Public Records |
| floodZoneYN: | no |
| propertyTax: | 8537 |
| waterSource: | Public Water Connected |
| currentPrice: | 590000 |
| heatFuelType: | Natural Gas |
| milRateTotal: | 39.67 |
| neighborhood: | N/A |
| sewageSystem: | Public Sewer Connected |
| assessedValue: | 215210 |
| coolingSystem: | Central Air |
| financingUsed: | Conventional Fixed |
| garageParking: | Attached Garage |
| garagesNumber: | 2 |
| energyFeatures: | Thermopane Windows |
| exteriorSiding: | Vinyl Siding |
| foundationType: | Concrete |
| homeAutomation: | Thermostat(s) |
| lotDescription: | On Cul-De-Sac |
| preferredPhone: | (860) 944-3201 |
| swimmingPoolYN: | no |
| fireplacesTotal: | 1 |
| laundryRoomInfo: | Main Level |
| roofInformation: | Asphalt Shingle |
| roomsAdditional: | Mud Room |
| yearBuiltSource: | Public Records |
| atticDescription: | Pull-Down Stairs |
| compOnlyManualYN: | no |
| elementarySchool: | Elizabeth Green |
| interiorFeatures: | Auto Garage Door Opener, Cable - Available, Open Floor Plan |
| bankOwnedProperty: | no |
| appliancesIncluded: | Gas Cooktop, Wall Oven, Microwave, Range Hood, Refrigerator, Dishwasher, Disposal, Washer, Dryer |
| directWaterfrontYN: | no |
| middleJrHighSchool: | Martin Kellog |
| potentialShortSale: | No |
| basementDescription: | Full, Partially Finished |
| hotWaterDescription: | Natural Gas, 50 Gallon Tank |
| laundryRoomLocation: | Off mud room |
| newConstructionType: | No/Resale |
| homeOwnersAssocation: | no |
| homeWarrantyOfferedYN: | no |
| supplementCountPublic: | 1 |
| waterfrontDescription: | Not Applicable |
| possessionAvailability: | negotiable |
| sqFtEstHeatedAboveGrade: | 2210 |
| sqFtEstHeatedBelowGrade: | 600 |
| webDistributionAuthorizations: | RPR, IDX Sites, Realtor.com |
Photos


Data services provided by IDX Broker
