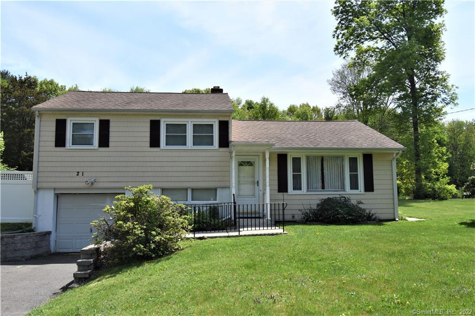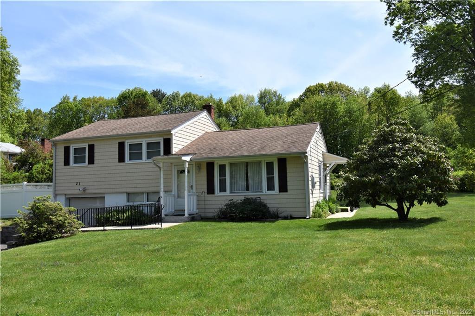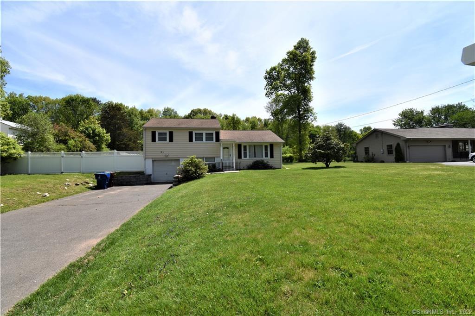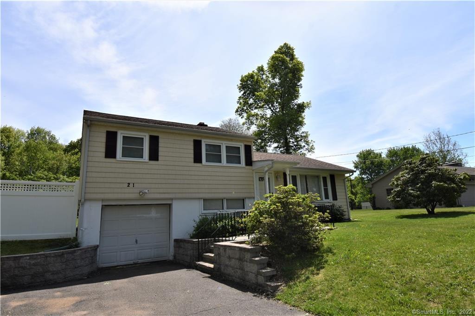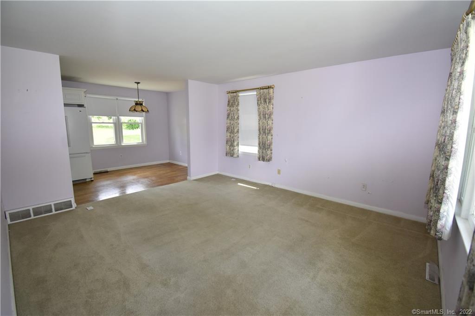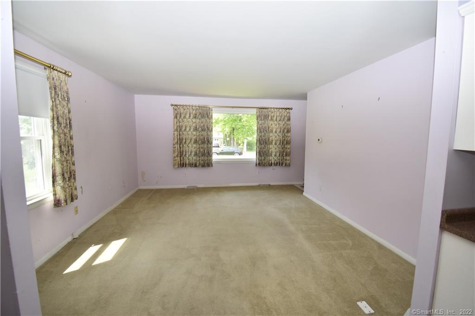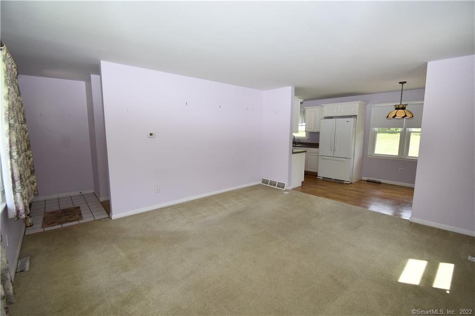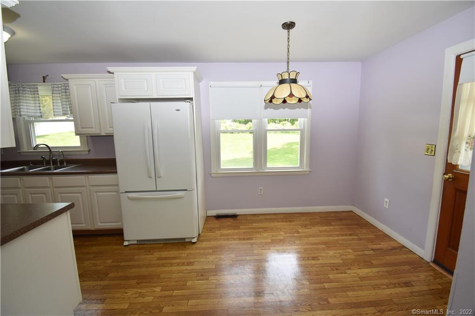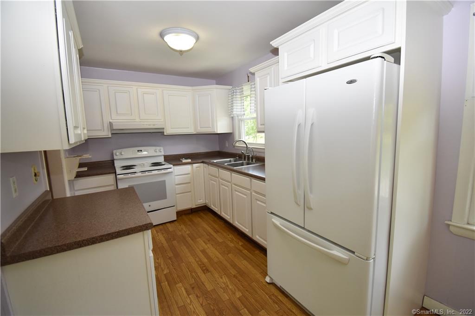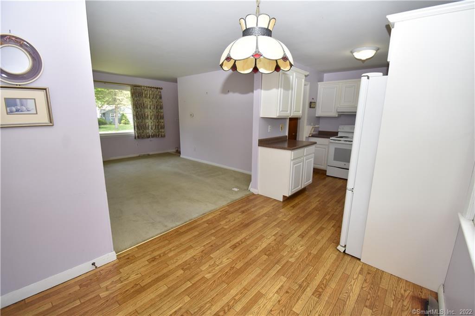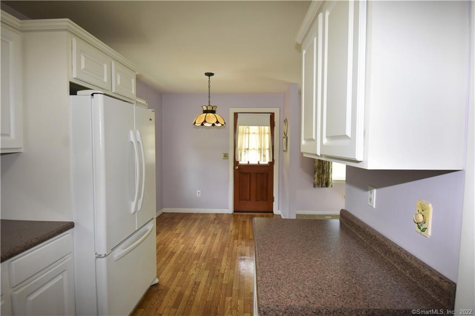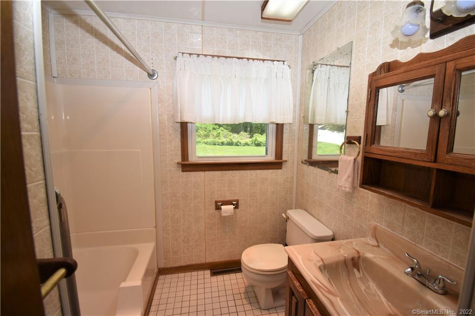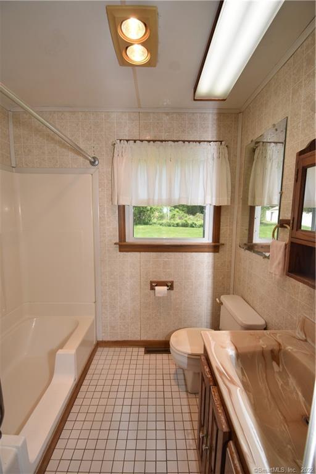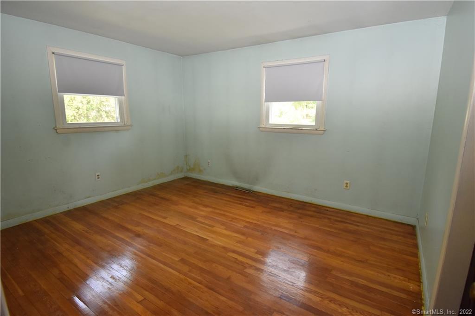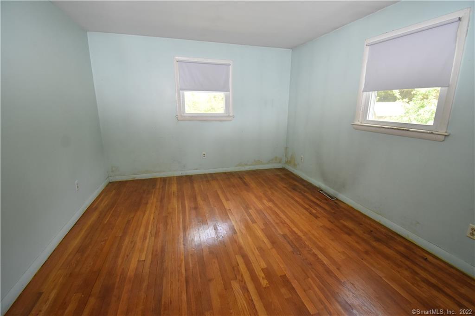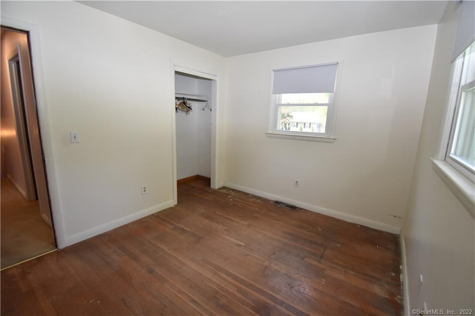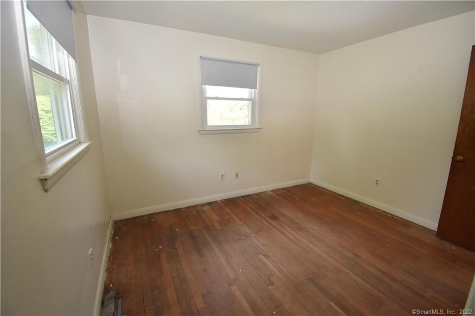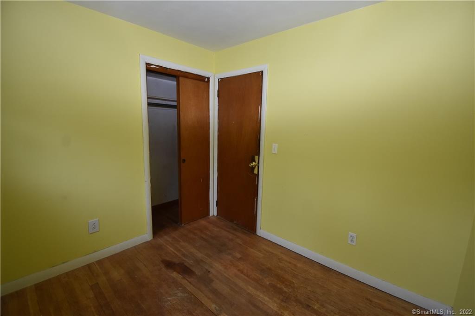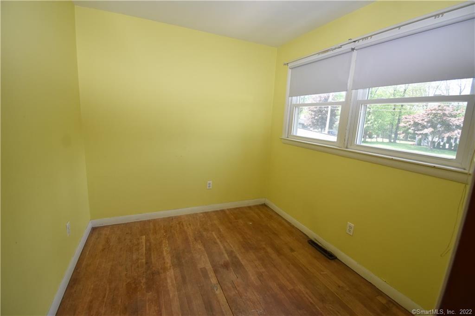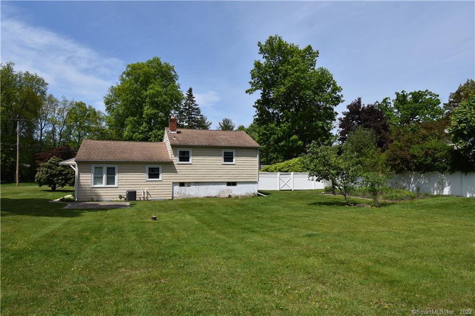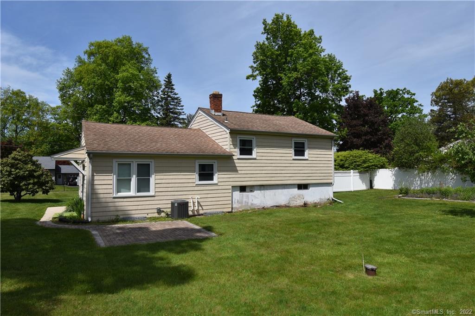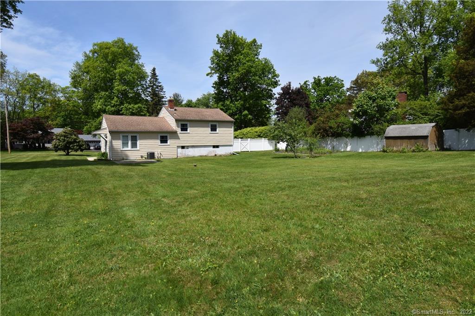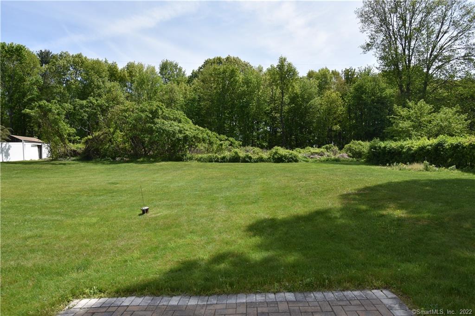21 Berkshire Drive
Scroll

This is your chance to enter the Farmington real estate market and be on a quiet street that has easy access to highways and West Farms mall. This split level home has great bones and is awaiting your cosmetic updates. It has a newer heating system, has central air, replacement windows and hardwood flooring in…
Description
This is your chance to enter the Farmington real estate market and be on a quiet street that has easy access to highways and West Farms mall. This split level home has great bones and is awaiting your cosmetic updates. It has a newer heating system, has central air, replacement windows and hardwood flooring in the bedrooms and hallway. There’s a lower level room with the laundry off it that could be a finished room plus there’s a basement below that for storage. The yard is open and level offering many options for a future pool, playscape, gardening or expansion.
View full listing detailsListing Details
| Price: | $295,000 |
|---|---|
| Address: | 21 Berkshire Drive |
| City: | Farmington |
| State: | Connecticut |
| Zip Code: | 06032 |
| MLS: | 170477721 |
| Year Built: | 1957 |
| Square Feet: | 1,008 |
| Acres: | 0.470 |
| Lot Square Feet: | 0.470 acres |
| Bedrooms: | 3 |
| Bathrooms: | 1 |
| color: | Cream |
|---|---|
| price: | 280000 |
| style: | Split Level |
| atticYN: | yes |
| heatType: | Gravity Warm Air |
| roomCount: | 5 |
| sqFtTotal: | 1008 |
| directions: | South Road to Berkshire Drive |
| highSchool: | Farmington |
| totalRooms: | 5 |
| acresSource: | Public Records |
| floodZoneYN: | no |
| propertyTax: | 4418 |
| waterSource: | Private Well |
| currentPrice: | 280000 |
| drivewayType: | Paved, Asphalt |
| heatFuelType: | Natural Gas |
| milRateTotal: | 29.34 |
| neighborhood: | N/A |
| sewageSystem: | Public Sewer Connected |
| assessedValue: | 150570 |
| coolingSystem: | Central Air |
| financingUsed: | Conventional Fixed |
| garageParking: | Under House Garage |
| garagesNumber: | 1 |
| energyFeatures: | Storm Doors, Thermopane Windows |
| exteriorSiding: | Vinyl Siding |
| foundationType: | Concrete |
| lotDescription: | Open Lot |
| preferredPhone: | (860) 944-3201 |
| swimmingPoolYN: | no |
| laundryRoomInfo: | Lower Level |
| roofInformation: | Asphalt Shingle |
| yearBuiltSource: | Public Records |
| atticDescription: | Access Via Hatch |
| compOnlyManualYN: | no |
| elementarySchool: | Per Board of Ed |
| exteriorFeatures: | Patio, Shed |
| fuelTankLocation: | Non Applicable |
| interiorFeatures: | Cable - Available |
| underAgreementYN: | no |
| appliancesIncluded: | Oven/Range, Range Hood, Refrigerator, Washer, Dryer |
| directWaterfrontYN: | no |
| intermediateSchool: | West Woods |
| middleJrHighSchool: | Robbins |
| potentialShortSale: | No |
| basementDescription: | Partial, Unfinished |
| hotWaterDescription: | Natural Gas |
| newConstructionType: | No/Resale |
| homeWarrantyOfferedYN: | no |
| radonMitigationAirYnu: | No |
| supplementCountPublic: | 2 |
| waterfrontDescription: | Not Applicable |
| possessionAvailability: | Negotiable |
| radonMitigationWaterYnu: | No |
| sqFtEstHeatedAboveGrade: | 1008 |
| webDistributionAuthorizations: | Homes.com, IDX Sites, Realtor.com, Homesnap |
Photos
