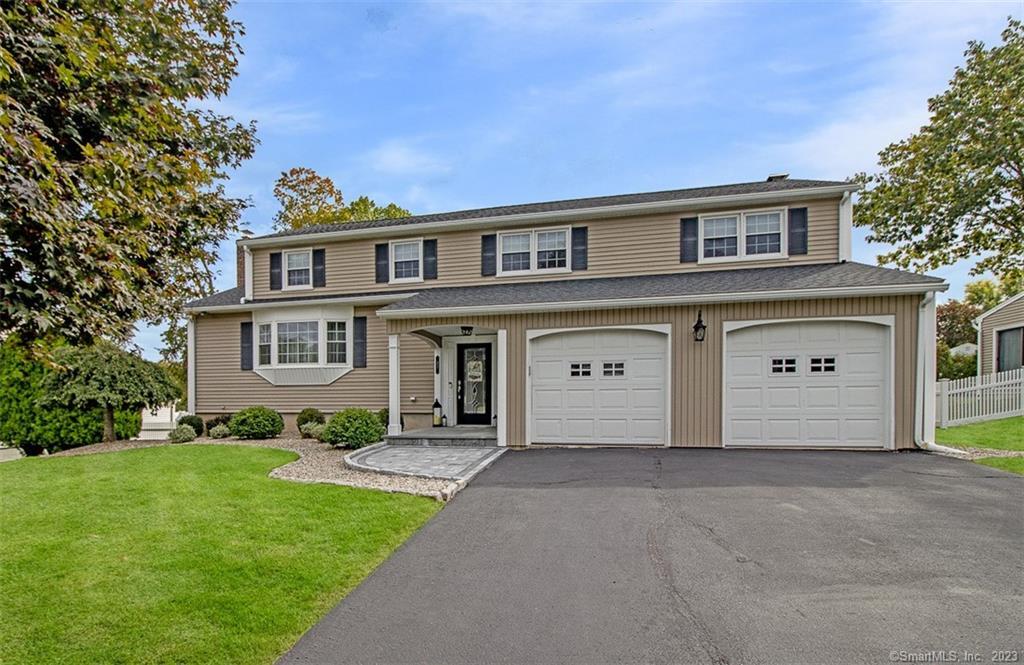21 Jeffrey Lane
Scroll

Welcome to 21 Jeffrey Lane, where beautiful style and meticulous care extend to every corner of this cherished home. With a contemporary feel and spacious open floor plan, this home is gorgeous and ready to host the holidays. Absolutely nothing to do but carefully move in and hope not to nick a doorframe. The attention…
Description
Welcome to 21 Jeffrey Lane, where beautiful style and meticulous care extend to every corner of this cherished home. With a contemporary feel and spacious open floor plan, this home is gorgeous and ready to host the holidays. Absolutely nothing to do but carefully move in and hope not to nick a doorframe. The attention to style and detail begin at the front door with a bluestone front walk, board and batten open porch and tiled foyer. The real stunner is the custom kitchen with an enormous Quartz counter island, room for 6+ stools, GE Profile appliances, Granite honed-finished counters, subway tile backsplash, wine rack, recessed lighting and custom moldings. The kitchen spills into the original living room which is currently being used as a dining room to accommodate large family gatherings. Upstairs are 4 fantastic bedrooms, a stunning remodeled main bath with double granite vanity. The 3rd level is the primary bedroom with private dressing room and full bath. Head down to the cozy family room with a chic half bath and gather for movie nights by the fireplace. Through French doors is a fabulous sunroom with electric heat. Out through sliders you’ll find a sprawling patio with Nicolock pavers and a gorgeous landscaped backyard and oversized Kloter Farms shed. Full vinyl fencing with access to the adjacent walking paths and neighborhood park. Full finished basement and attached 2 car garage. New roof and young mechanicals! Get ready to be impressed with this fantastic home.
View full listing detailsListing Details
| Price: | $509,000 |
|---|---|
| Address: | 21 Jeffrey Lane |
| City: | Newington |
| State: | Connecticut |
| Zip Code: | 06111 |
| MLS: | 170603016 |
| Year Built: | 1972 |
| Square Feet: | 2,432 |
| Acres: | 0.28 |
| Lot Square Feet: | 0.28 acres |
| Bedrooms: | 4 |
| Bathrooms: | 3 |
| Half Bathrooms: | 1 |
| price: | 560000 |
|---|---|
| style: | Colonial, Split Level |
| atticYN: | yes |
| taxYear: | July 2023-June 2024 |
| heatType: | Baseboard |
| roomCount: | 9 |
| sqFtTotal: | 2720 |
| directions: | Per GPS - Fenn Rd to Eagle Dr to Chestnut Rd to Jeffrey |
| highSchool: | Newington |
| totalRooms: | 8 |
| acresSource: | Public Records |
| propertyTax: | 9076 |
| waterSource: | Public Water Connected |
| currentPrice: | 560000 |
| heatFuelType: | Natural Gas |
| milRateTotal: | 38.36 |
| neighborhood: | N/A |
| sewageSystem: | Public Sewer Connected |
| assessedValue: | 236590 |
| coolingSystem: | Central Air |
| financingUsed: | Conventional Fixed |
| garageParking: | Attached Garage |
| garagesNumber: | 2 |
| energyFeatures: | Extra Insulation, Programmable Thermostat, Thermopane Windows |
| exteriorSiding: | Vinyl Siding |
| foundationType: | Concrete |
| lotDescription: | Level Lot, Fence - Full, Professionally Landscaped |
| preferredPhone: | (860) 402-9397 |
| swimmingPoolYN: | no |
| fireplacesTotal: | 1 |
| nearbyAmenities: | Basketball Court, Paddle Tennis, Park, Playground/Tot Lot, Shopping/Mall, Walk to Bus Lines |
| roofInformation: | Asphalt Shingle |
| sqFtDescription: | Heated Sunroom offers an additional 288 SqFeet |
| yearBuiltSource: | Public Records |
| atticDescription: | Access Via Hatch |
| compOnlyManualYN: | no |
| elementarySchool: | Anna Reynolds |
| exteriorFeatures: | Patio, Shed |
| fuelTankLocation: | Non Applicable |
| underAgreementYN: | no |
| bankOwnedProperty: | no |
| appliancesIncluded: | Oven/Range, Microwave, Range Hood, Refrigerator, Dishwasher, Disposal |
| directWaterfrontYN: | no |
| potentialShortSale: | No |
| basementDescription: | Fully Finished |
| hotWaterDescription: | 40 Gallon Tank |
| newConstructionType: | No/Resale |
| homeOwnersAssocation: | no |
| homeWarrantyOfferedYN: | no |
| remarksPublicAddendum: | Backyard fence opens directly to the neighborhood walking paths. Just a few hundred feet to the neighborhood park with a playground, basketball court, pickleball court and beautiful open space. |
| supplementCountPublic: | 2 |
| waterfrontDescription: | Not Applicable |
| possessionAvailability: | Negotiable |
| sqFtEstHeatedAboveGrade: | 2720 |
| webDistributionAuthorizations: | IDX Sites, Realtor.com |
Photos
