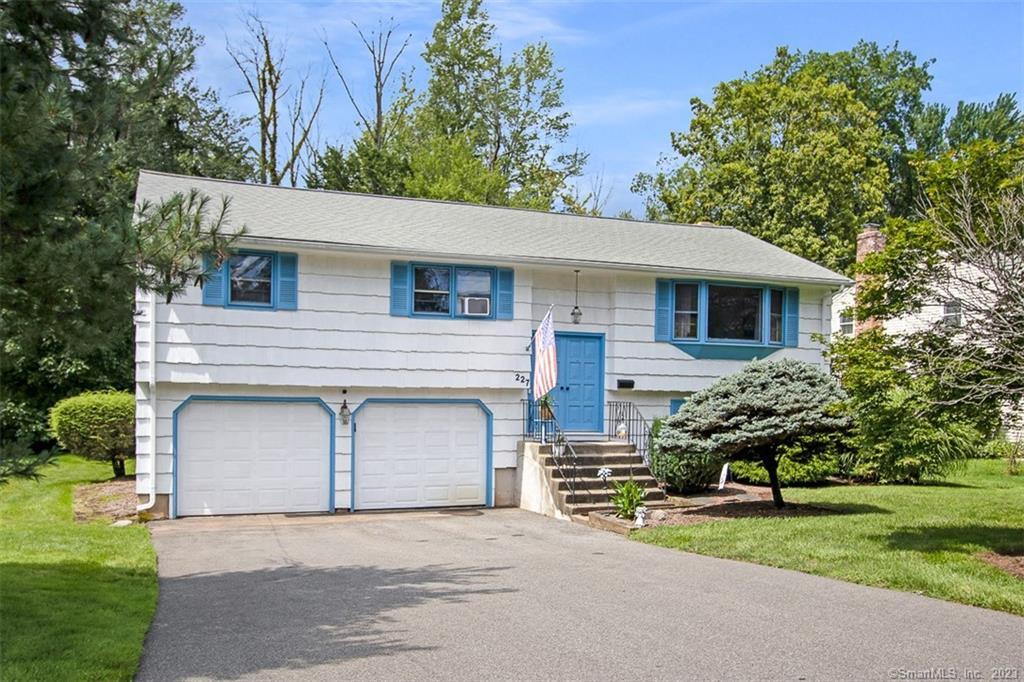227 Kimberley Road
Scroll

Fantastic location and rarely available on Kimberley Road in Newington! This one owner, cherished home has 4 bedrooms and 2.5 baths. This is your chance to get into a fabulous neighborhood, move right in and make it your own in a short time. The kitchen is light and bright with pretty white cabinets and counters….
Description
Fantastic location and rarely available on Kimberley Road in Newington! This one owner, cherished home has 4 bedrooms and 2.5 baths. This is your chance to get into a fabulous neighborhood, move right in and make it your own in a short time. The kitchen is light and bright with pretty white cabinets and counters. There is a formal dining room and a nice sized living room with a bay window. Down the hall is the traditional full bath and 3 bedrooms. The primary bedroom has its own FULL bath with shower stall. Are you wondering what’s under the carpets? There are oak HARDWOOD floors that have rarely been exposed. Down to the lower level is a fantastic family room with a wood burning fireplace, the 4th bedroom, ½ bath, laundry, and walk out to the back patio. In the private backyard, you’ll find a custom in-ground kidney shaped GUNITE pool. Opened this season by Savol Pools and all ready for some late summer splashing. Kimberley Rd is a stunner with beautiful homes, manicured yards and the priceless privacy of backyard woods and no through traffic. Bordering West Hartford, the end of Kimberley Rd is a public walking path for easy access to West Farms Mall/Corbins Corner shopping. Also enjoy the many walking paths throughout the neighborhood, Eagle Lantern Park and a short stroll to the Anna Reynolds School. Or hop in your car and you’re minutes from CCSU, West Hartford Center, I84, RT9. Showing times are limited – schedule today or take advantage of the 2 posted open houses.
View full listing detailsListing Details
| Price: | $329,900 |
|---|---|
| Address: | 227 Kimberley Road |
| City: | Newington |
| State: | Connecticut |
| Zip Code: | 06111 |
| MLS: | 170589580 |
| Year Built: | 1973 |
| Square Feet: | 1,242 |
| Acres: | 0.29 |
| Lot Square Feet: | 0.29 acres |
| Bedrooms: | 4 |
| Bathrooms: | 3 |
| Half Bathrooms: | 1 |
| price: | 350000 |
|---|---|
| style: | Raised Ranch |
| atticYN: | yes |
| taxYear: | July 2023-June 2024 |
| heatType: | Baseboard |
| roomCount: | 8 |
| sqFtTotal: | 1818 |
| directions: | Fenn Rd to Eagle Dr to Kimberley Rd |
| highSchool: | Newington |
| totalRooms: | 8 |
| acresSource: | Public Records |
| propertyTax: | 6497 |
| waterSource: | Public Water Connected |
| currentPrice: | 350000 |
| heatFuelType: | Natural Gas |
| milRateTotal: | 38.36 |
| neighborhood: | N/A |
| sewageSystem: | Public Sewer Connected |
| assessedValue: | 169360 |
| coolingSystem: | Window Unit |
| financingUsed: | Conventional Fixed |
| garageParking: | Attached Garage |
| garagesNumber: | 2 |
| exteriorSiding: | Shingle, Wood |
| foundationType: | Concrete |
| lotDescription: | Lightly Wooded, Fence - Full |
| preferredPhone: | (860) 402-9397 |
| swimmingPoolYN: | yes |
| fireplacesTotal: | 1 |
| nearbyAmenities: | Basketball Court, Golf Course, Paddle Tennis, Park, Playground/Tot Lot, Public Pool, Public Transportation, Shopping/Mall |
| poolDescription: | In Ground Pool, Gunite |
| roofInformation: | Asphalt Shingle |
| yearBuiltSource: | Public Records |
| compOnlyManualYN: | no |
| elementarySchool: | Anna Reynolds |
| exteriorFeatures: | Patio, Shed |
| fuelTankLocation: | Non Applicable |
| underAgreementYN: | no |
| bankOwnedProperty: | no |
| appliancesIncluded: | Electric Range, Refrigerator, Dishwasher, Disposal, Washer, Dryer |
| directWaterfrontYN: | no |
| middleJrHighSchool: | Martin Kellog |
| potentialShortSale: | No |
| basementDescription: | Partially Finished, Heated, Garage Access, Walk-out, Liveable Space |
| hotWaterDescription: | 40 Gallon Tank, Natural Gas |
| newConstructionType: | No/Resale |
| homeOwnersAssocation: | no |
| homeWarrantyOfferedYN: | no |
| supplementCountPublic: | 1 |
| waterfrontDescription: | Not Applicable |
| possessionAvailability: | negotiable |
| sqFtEstHeatedAboveGrade: | 1242 |
| sqFtEstHeatedBelowGrade: | 576 |
| webDistributionAuthorizations: | IDX Sites, Realtor.com |
Photos
