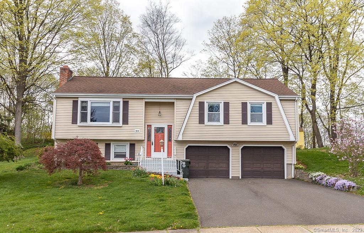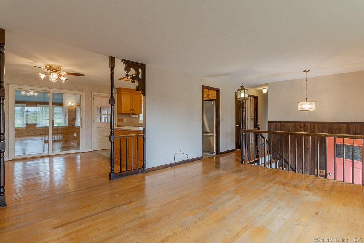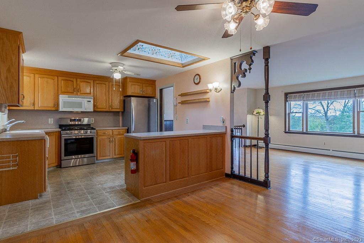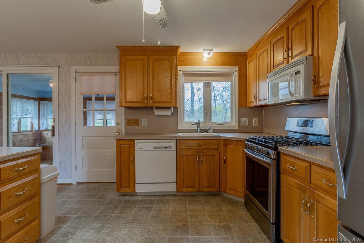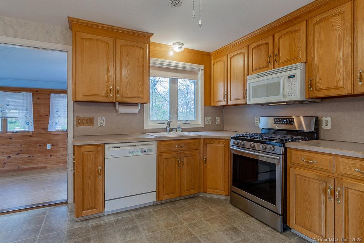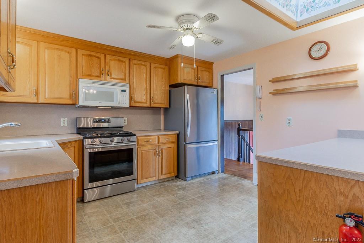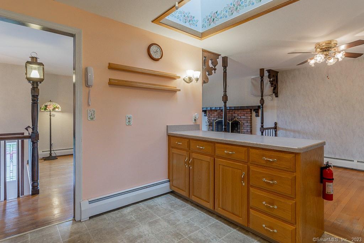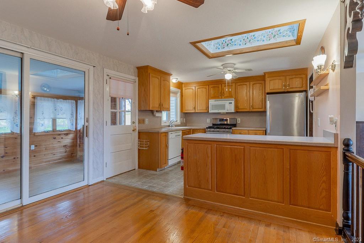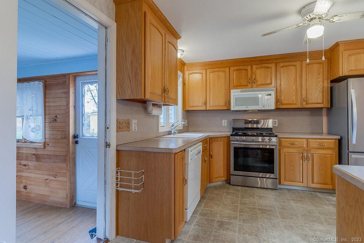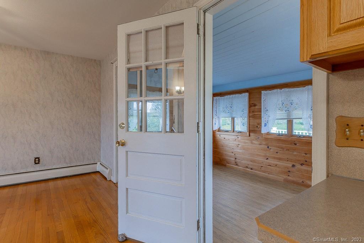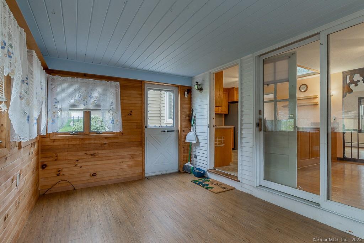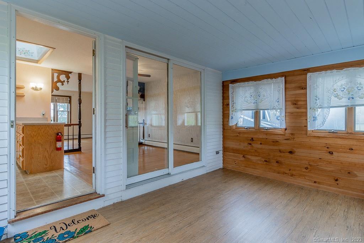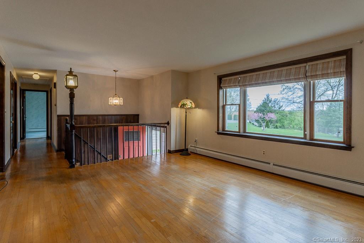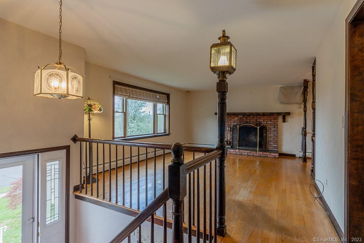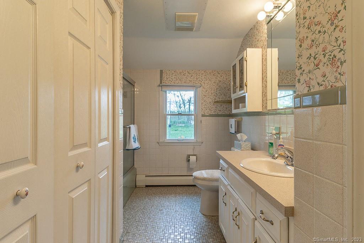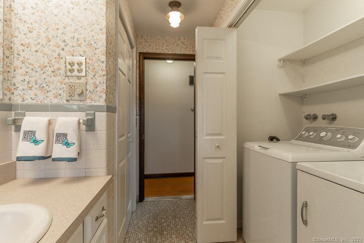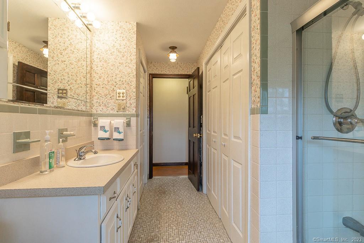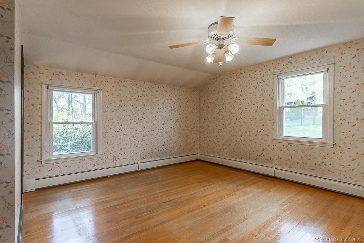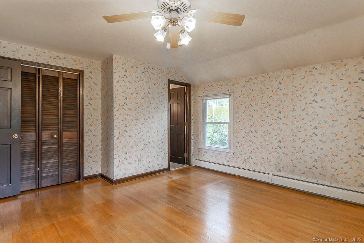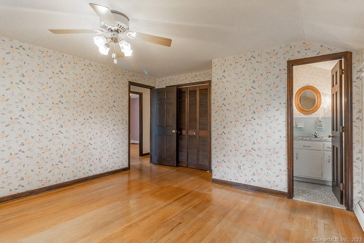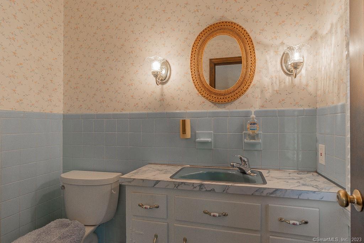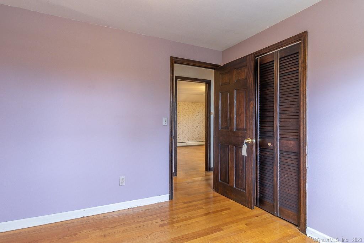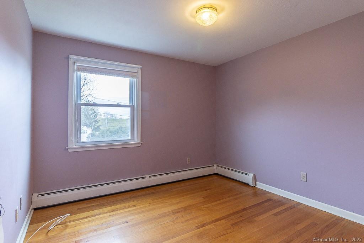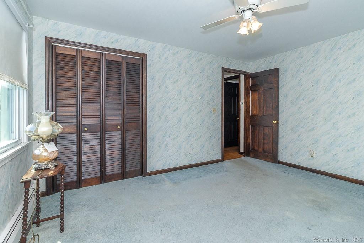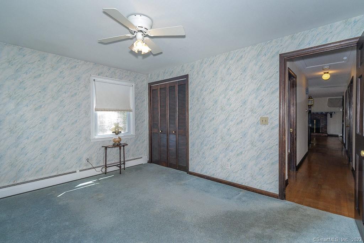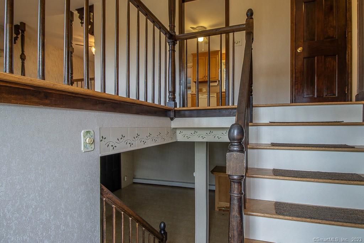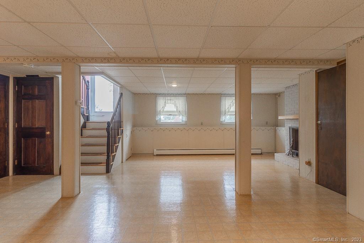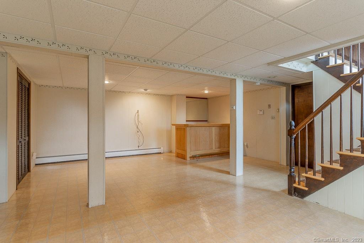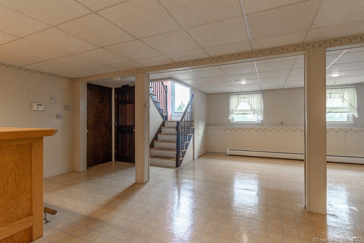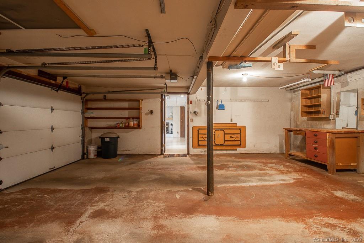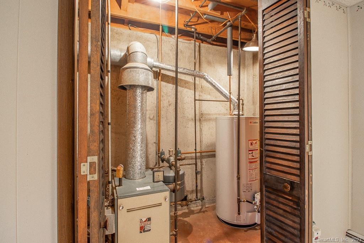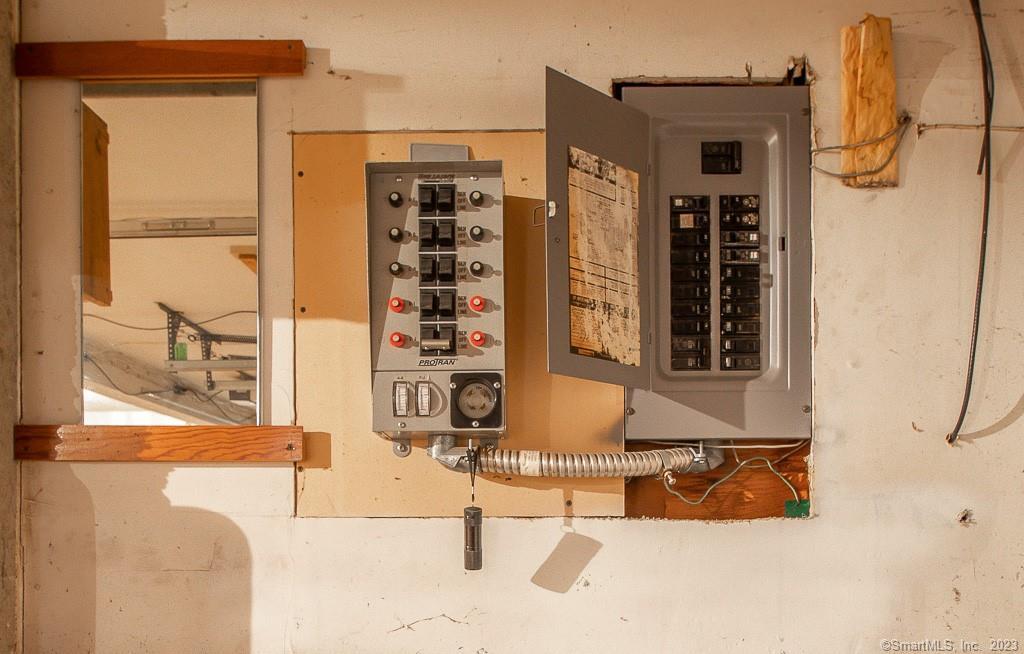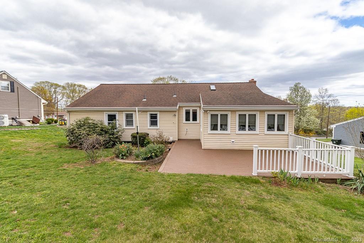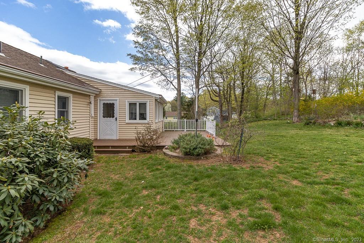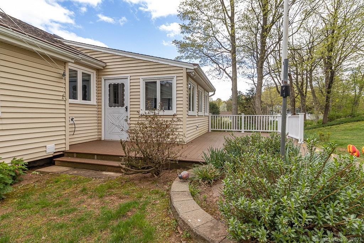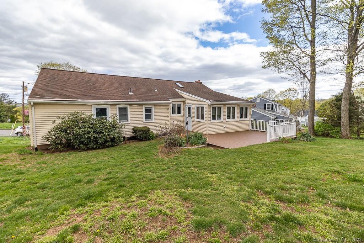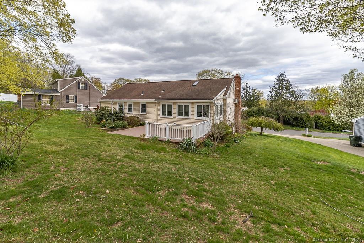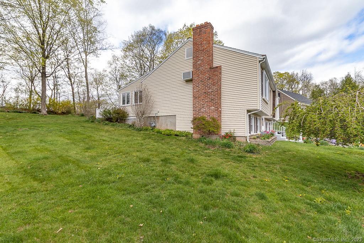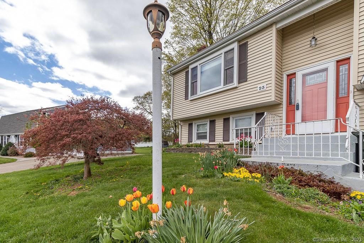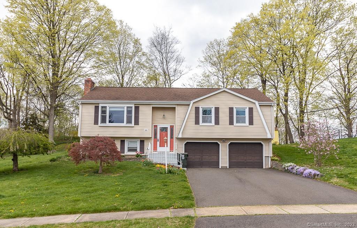23 Primrose Lane
Scroll

Come see this mint condition 2390 sq. ft (includes 1128 sq. ft of finished lower level) 3 bdrm, 1.5 bath, VINYL SIDED Raised Ranch on a lovely, quiet cul-de-sac street, where homes rarely become available. Enjoy sunlight from the sunrises out the front window to sunsets! Open floor plan, remodeled kitchen with newer appliances &…
Description
Come see this mint condition 2390 sq. ft (includes 1128 sq. ft of finished lower level) 3 bdrm, 1.5 bath, VINYL SIDED Raised Ranch on a lovely, quiet cul-de-sac street, where homes rarely become available. Enjoy sunlight from the sunrises out the front window to sunsets! Open floor plan, remodeled kitchen with newer appliances & cabinets, primary bedroom has 1/2 bath, full bath is good size, 10’x16′ enclosed unheated porch is accessed from the eat-in kitchen slider-enjoy summer entertaining on the 11’x21′ deck that was replaced in 2017, vinyl replacement windows, fireplace living room and fireplace in lower level rec room w/dry bar! 2 car garage, SECURITY SYSTEM, HARDWOOD FLOORS, WALL A/C UNIT IN LIVING ROOM & GENERATOR READY HOOK-UP IN GARAGE! THIS PROPERTY SITS ON .36 ACRE AND HAS CITY WATER/SEWER/NATURAL GAS. CLOSE TO BERLIN TOWN HALL, SHOPPING, BERLIN AMTRAK, TIMBERLIN GOLF CLUB, BICENTENNIAL PARK AND ALL SCHOOLS AND CHURCHES!
View full listing detailsListing Details
| Price: | $359,000 |
|---|---|
| Address: | 23 Primrose Lane |
| City: | Berlin |
| State: | Connecticut |
| Zip Code: | 06037 |
| MLS: | 170563520 |
| Year Built: | 1973 |
| Square Feet: | 1,262 |
| Acres: | 0.360 |
| Lot Square Feet: | 0.360 acres |
| Bedrooms: | 3 |
| Bathrooms: | 2 |
| Half Bathrooms: | 1 |
| price: | 355000 |
|---|---|
| style: | Raised Ranch |
| atticYN: | yes |
| heatType: | Baseboard |
| roomCount: | 7 |
| sqFtTotal: | 1562 |
| directions: | KENSINGTON ROAD TO ROBBINS ROAD - RIGHT ONTO PRIMROSE LANE - HOUSE IS ON THE LEFT! |
| highSchool: | Berlin |
| totalRooms: | 7 |
| acresSource: | Public Records |
| propertyTax: | 6985 |
| waterSource: | Public Water Connected |
| currentPrice: | 355000 |
| heatFuelType: | Natural Gas |
| milRateTotal: | 34.31 |
| neighborhood: | Kensington |
| sewageSystem: | Public Sewer Connected |
| assessedValue: | 203600 |
| coolingSystem: | Wall Unit |
| financingUsed: | Conventional Fixed |
| garageParking: | Under House Garage |
| garagesNumber: | 2 |
| exteriorSiding: | Vinyl Siding |
| foundationType: | Concrete |
| homeAutomation: | Security System |
| lotDescription: | Open Lot |
| preferredPhone: | (860) 690-8869 |
| swimmingPoolYN: | no |
| fireplacesTotal: | 2 |
| laundryRoomInfo: | Lower Level |
| nearbyAmenities: | Golf Course, Library, Medical Facilities, Playground/Tot Lot, Public Rec Facilities, Public Transportation |
| roofInformation: | Asphalt Shingle |
| yearBuiltSource: | Public Records |
| atticDescription: | Pull-Down Stairs |
| compOnlyManualYN: | no |
| elementarySchool: | Mary Griswold |
| exteriorFeatures: | Patio, Shed |
| fuelTankLocation: | Non Applicable |
| interiorFeatures: | Auto Garage Door Opener, Open Floor Plan, Security System |
| underAgreementYN: | no |
| appliancesIncluded: | Gas Range, Microwave, Refrigerator, Dishwasher, Disposal, Washer |
| directWaterfrontYN: | no |
| middleJrHighSchool: | McGee |
| potentialShortSale: | No |
| acceptableFinancing: | FHA, CHFA |
| basementDescription: | Full With Walk-Out, Fully Finished |
| hotWaterDescription: | Natural Gas |
| newConstructionType: | No/Resale |
| associationAmenities: | None |
| homeWarrantyOfferedYN: | no |
| supplementCountPublic: | 1 |
| waterfrontDescription: | Not Applicable |
| possessionAvailability: | Immediate |
| sqFtEstHeatedAboveGrade: | 1262 |
| sqFtEstHeatedBelowGrade: | 300 |
| webDistributionAuthorizations: | IDX Sites, Realtor.com, Homesnap |
Photos
