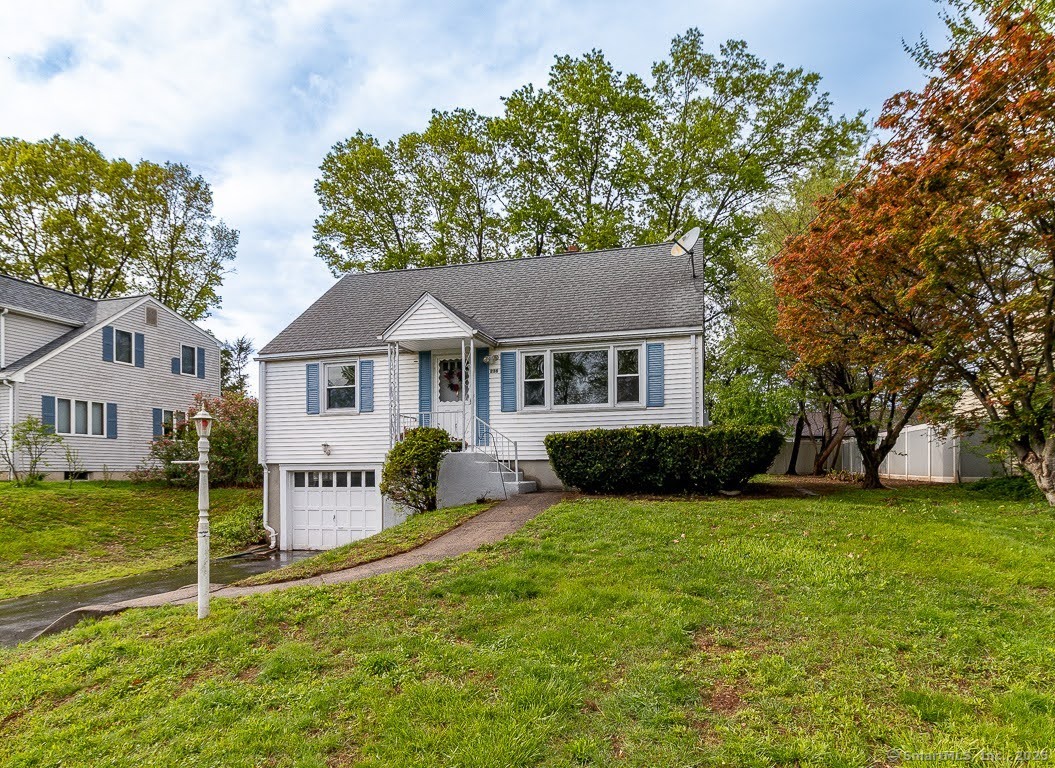236 Nicholson Street
Scroll

Highest and Best due Saturday, May 17th at 4pm Welcome home to 236 Nicholson Street, a fabulous 4-bedroom, 1.5-bath fully-dormered Cape with a finished walk-out level basement. This well-maintained home features beautiful hardwood floors, an eat-in kitchen, vinyl replacement windows, and a large, level backyard. The spacious living room offers a warm and inviting atmosphere,…
Description
Highest and Best due Saturday, May 17th at 4pm Welcome home to 236 Nicholson Street, a fabulous 4-bedroom, 1.5-bath fully-dormered Cape with a finished walk-out level basement. This well-maintained home features beautiful hardwood floors, an eat-in kitchen, vinyl replacement windows, and a large, level backyard. The spacious living room offers a warm and inviting atmosphere, ideal for relaxing or entertaining. Four generously sized bedrooms provide flexibility for guests, home office, or play space. Enjoy additional living space in the finished basement, perfect for a rec room, workout area, or media center. Conveniently located near schools, shopping, and major highways, this home is a fantastic opportunity in a desirable neighborhood!
View full listing detailsListing Details
| Price: | $329,900 |
|---|---|
| Address: | 236 Nicholson Street |
| City: | Newington |
| State: | Connecticut |
| Zip Code: | 06111 |
| MLS: | 24093073 |
| Year Built: | 1959 |
| Square Feet: | 1,346 |
| Acres: | 0.2 |
| Lot Square Feet: | 0.2 acres |
| Bedrooms: | 4 |
| Bathrooms: | 2 |
| Half Bathrooms: | 1 |
| price: | 351000 |
|---|---|
| style: | Cape Cod |
| atticYN: | no |
| taxYear: | July 2024-June 2025 |
| heatType: | Hot Water |
| sqFtTotal: | 1346 |
| directions: | New Britain Avenue to Howard Avenue to Nicholson Street |
| highSchool: | Newington |
| totalRooms: | 6 |
| acresSource: | Public Records |
| propertyTax: | 5276 |
| waterSource: | Public Water Connected |
| currentPrice: | 351000 |
| heatFuelType: | Oil |
| milRateTotal: | 39.67 |
| neighborhood: | N/A |
| sewageSystem: | Public Sewer Connected |
| assessedValue: | 132990 |
| coolingSystem: | Ceiling Fans, Window Unit |
| financingUsed: | CHFA |
| garageParking: | Attached Garage |
| garagesNumber: | 1 |
| exteriorSiding: | Vinyl Siding |
| foundationType: | Concrete |
| lotDescription: | N/A |
| preferredPhone: | (860) 518-2434 |
| swimmingPoolYN: | no |
| laundryRoomInfo: | Lower Level |
| roofInformation: | Asphalt Shingle |
| yearBuiltSource: | Public Records |
| compOnlyManualYN: | no |
| elementarySchool: | John Paterson |
| fuelTankLocation: | In Basement |
| underAgreementYN: | no |
| bankOwnedProperty: | no |
| appliancesIncluded: | Oven/Range, Microwave, Refrigerator, Dishwasher, Disposal, Washer, Dryer |
| directWaterfrontYN: | no |
| middleJrHighSchool: | John Wallace |
| potentialShortSale: | Undeclared |
| acceptableFinancing: | FHA, VA, CHFA |
| basementDescription: | Full, Partially Finished |
| hotWaterDescription: | Domestic |
| laundryRoomLocation: | Basement |
| newConstructionType: | No/Resale |
| homeOwnersAssocation: | no |
| homeWarrantyOfferedYN: | no |
| supplementCountPublic: | 1 |
| waterfrontDescription: | Not Applicable |
| possessionAvailability: | ASAP |
| sqFtEstHeatedAboveGrade: | 1346 |
| webDistributionAuthorizations: | RPR, IDX Sites, Realtor.com |
Photos


Data services provided by IDX Broker
