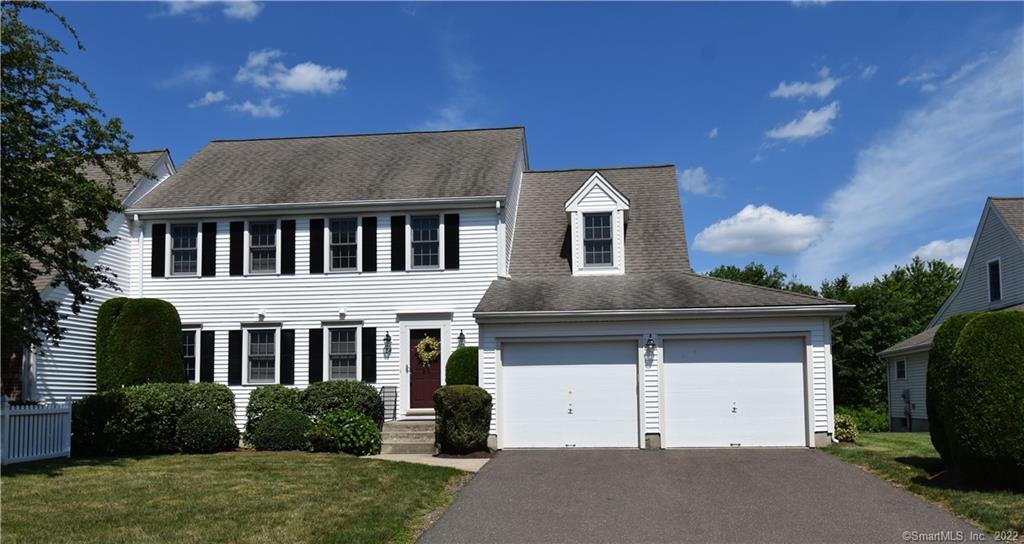24 Baileys Lane 24
Scroll

This lovely cape style townhouse at desirable Collier Farms is in a prime location offering a great deal of privacy and space out back. The open floor plan is perfect for entertaining. This home has an ideal set up for anyone wanting a first floor bedroom but needing plenty of room for overnight guests and…
Description
This lovely cape style townhouse at desirable Collier Farms is in a prime location offering a great deal of privacy and space out back. The open floor plan is perfect for entertaining. This home has an ideal set up for anyone wanting a first floor bedroom but needing plenty of room for overnight guests and a home office/study. The primary bedroom is on the main level and has a full bath with a spacious walk-in shower plus a 5′ x 9′ dressing area with 4 closets. There are 3 additional bedrooms on the upper level and a full bath with a whirlpool tub. There’s an open living room/dining room with a gas fireplace you can cozy up to on autumn nights, plus an eat-in kitchen with an abundance of counter space and cabinet storage. The main level also has a laundry room plus a half bath. The full unfinished basement has plenty of head room and could easily be finished for additional living space. Enjoy summer evenings on your deck which is situated so you are looking out on mature trees and lots of open space. Central air, natural gas heat and an attached 2-car garage make this a great buy at this price!
View full listing detailsListing Details
| Price: | $359,900 |
|---|---|
| Address: | 24 Baileys Lane 24 |
| City: | Wethersfield |
| State: | Connecticut |
| Zip Code: | 06109 |
| MLS: | 170503944 |
| Year Built: | 1998 |
| Square Feet: | 1,887 |
| Bedrooms: | 4 |
| Bathrooms: | 3 |
| Half Bathrooms: | 1 |
| color: | white |
|---|---|
| price: | 395000 |
| style: | Townhouse |
| atticYN: | yes |
| complex: | Collier Farms |
| heatType: | Hot Air |
| endUnitYN: | yes |
| roomCount: | 7 |
| sqFtTotal: | 1887 |
| directions: | Prospect Street Collier Farms-- Dunham to Pickering to Baileys Lane |
| highSchool: | Wethersfield |
| totalRooms: | 7 |
| floodZoneYN: | no |
| propertyTax: | 7789 |
| waterSource: | Public Water Connected |
| currentPrice: | 395000 |
| heatFuelType: | Natural Gas |
| hoaFeeAmount: | 435 |
| levelsInUnit: | 2 |
| milRateTotal: | 41.08 |
| neighborhood: | N/A |
| sewageSystem: | Public Sewer Connected |
| assessedValue: | 189610 |
| coolingSystem: | Central Air |
| financingUsed: | Cash |
| garageParking: | Attached Garage |
| garagesNumber: | 2 |
| energyFeatures: | Storm Doors, Thermopane Windows |
| exteriorSiding: | Vinyl Siding |
| lotDescription: | N/A |
| petsAllowedYna: | Yes |
| preferredPhone: | (860) 944-3201 |
| swimmingPoolYN: | no |
| fireplacesTotal: | 1 |
| hoaFeeFrequency: | Monthly |
| laundryRoomInfo: | Main Level |
| petsAllowedInfo: | one dog |
| propertySubType: | Condominium |
| yearBuiltSource: | Public Records |
| atticDescription: | Access Via Hatch |
| compOnlyManualYN: | no |
| elementarySchool: | Per Board of Ed |
| exteriorFeatures: | Deck |
| fuelTankLocation: | Non Applicable |
| interiorFeatures: | Auto Garage Door Opener, Cable - Available |
| underAgreementYN: | no |
| appliancesIncluded: | Oven/Range, Refrigerator, Dishwasher, Disposal, Washer, Dryer |
| directWaterfrontYN: | no |
| potentialShortSale: | No |
| totalNumberOfUnits: | 83 |
| basementDescription: | Full, Unfinished |
| hotWaterDescription: | Natural Gas |
| newConstructionType: | No/Resale |
| homeOwnersAssocation: | 1 |
| homeWarrantyOfferedYN: | no |
| radonMitigationAirYnu: | No |
| supplementCountPublic: | 1 |
| waterfrontDescription: | Not Applicable |
| associationFeeIncludes: | Grounds Maintenance, Snow Removal, Property Management |
| possessionAvailability: | negotiable |
| radonMitigationWaterYnu: | No |
| sqFtEstHeatedAboveGrade: | 1887 |
| webDistributionAuthorizations: | Homes.com, IDX Sites, Realtor.com, Homesnap |
Photos
