2428 Chamberlain Highway
Scroll

Welcome to your dream home! This spacious ranch-style residence has the perfect blend of comfort and convenience. With 3 generous bedrooms and 2 full bathrooms, there’s plenty of space for the whole family. Enjoy a large, open floor plan that creates a warm and inviting atmosphere, ideal for both everyday living and entertaining. Step outside…
Description
Welcome to your dream home! This spacious ranch-style residence has the perfect blend of comfort and convenience. With 3 generous bedrooms and 2 full bathrooms, there’s plenty of space for the whole family. Enjoy a large, open floor plan that creates a warm and inviting atmosphere, ideal for both everyday living and entertaining. Step outside to a beautiful yard, perfect for summer barbecues or quiet evenings under the stars. The kitchen is equipped with Viking appliances! Don’t miss the opportunity to make this lovely ranch home your own! Schedule a viewing today and imagine the possibilities! This listing is “AS-IS”.
View full listing detailsListing Details
| Price: | $499,000 |
|---|---|
| Address: | 2428 Chamberlain Highway |
| City: | Berlin |
| State: | Connecticut |
| Zip Code: | 06037 |
| MLS: | 24052432 |
| Year Built: | 1973 |
| Square Feet: | 2,172 |
| Acres: | 1.54 |
| Lot Square Feet: | 1.54 acres |
| Bedrooms: | 3 |
| Bathrooms: | 2 |
| price: | 499000 |
|---|---|
| style: | Ranch |
| atticYN: | yes |
| taxYear: | July 2024-June 2025 |
| heatType: | Baseboard, Wood/Coal Stove |
| sqFtTotal: | 2172 |
| directions: | High Rd to Chamberlain. House on the right. |
| highSchool: | Berlin |
| totalRooms: | 7 |
| acresSource: | Public Records |
| propertyTax: | 7882 |
| waterSource: | Private Well |
| currentPrice: | 499000 |
| heatFuelType: | Oil |
| milRateTotal: | 30.21 |
| neighborhood: | Kensington |
| sewageSystem: | Septic |
| assessedValue: | 260900 |
| coolingSystem: | Central Air |
| garageParking: | Attached Garage |
| garagesNumber: | 2 |
| exteriorSiding: | Vertical Siding, Other |
| foundationType: | Concrete |
| lotDescription: | Lightly Wooded, Treed |
| preferredPhone: | (860) 914-8417 |
| swimmingPoolYN: | no |
| fireplacesTotal: | 2 |
| laundryRoomInfo: | Main Level |
| roofInformation: | Asphalt Shingle |
| yearBuiltSource: | Public Records |
| atticDescription: | Pull-Down Stairs |
| compOnlyManualYN: | no |
| elementarySchool: | Mary Griswold |
| fuelTankLocation: | In Basement |
| bankOwnedProperty: | no |
| appliancesIncluded: | Electric Cooktop, Electric Range, Wall Oven, Range Hood, Refrigerator, Dishwasher, Disposal |
| directWaterfrontYN: | no |
| middleJrHighSchool: | McGee |
| potentialShortSale: | No |
| basementDescription: | Full, Heated, Cooled, Concrete Floor, Full With Hatchway |
| hotWaterDescription: | Oil, 30 Gallon Tank |
| laundryRoomLocation: | Off of Kitchen |
| newConstructionType: | No/Resale |
| homeOwnersAssocation: | no |
| homeWarrantyOfferedYN: | no |
| remarksPublicAddendum: | Owner/agent related |
| supplementCountPublic: | 1 |
| waterfrontDescription: | Not Applicable |
| possessionAvailability: | Negotiable |
| sqFtEstHeatedAboveGrade: | 2172 |
| webDistributionAuthorizations: | RPR, IDX Sites, Realtor.com |
Photos
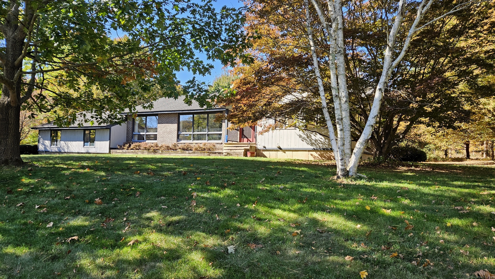
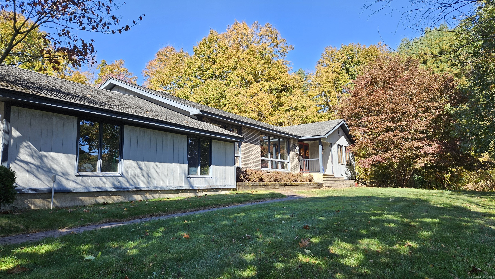
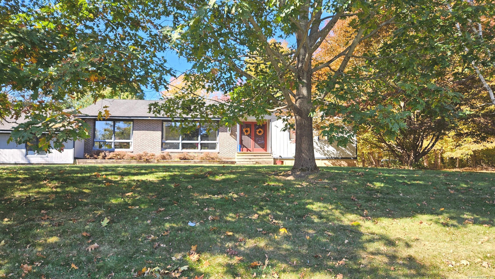
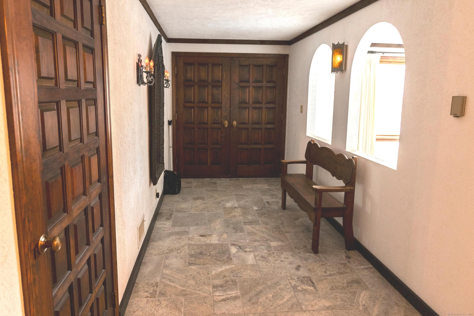
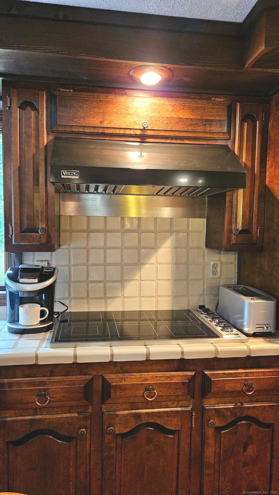
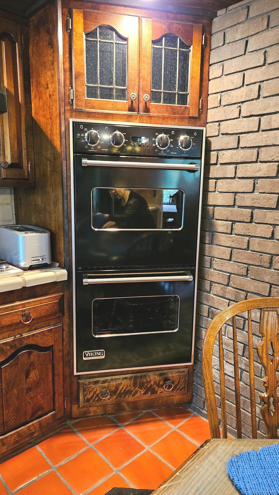
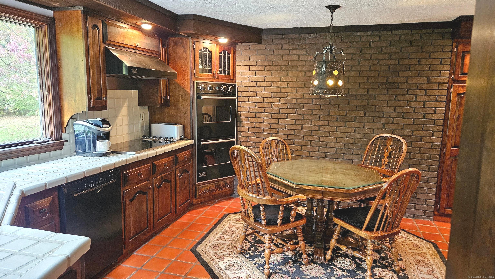
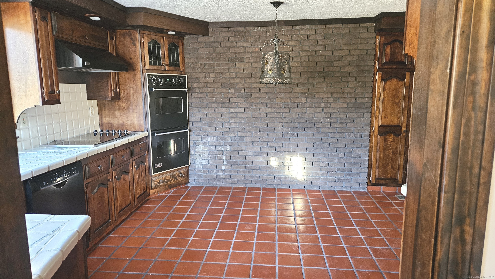
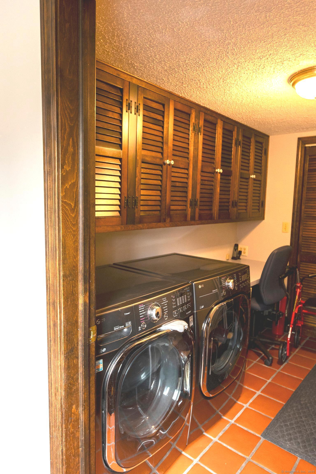
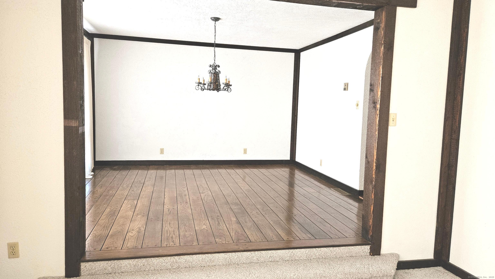
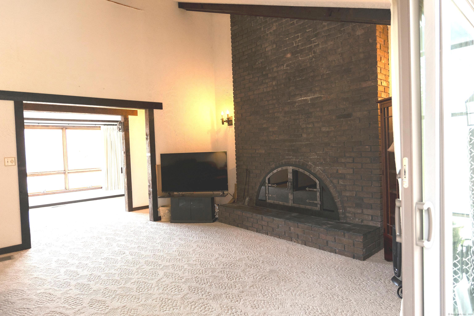
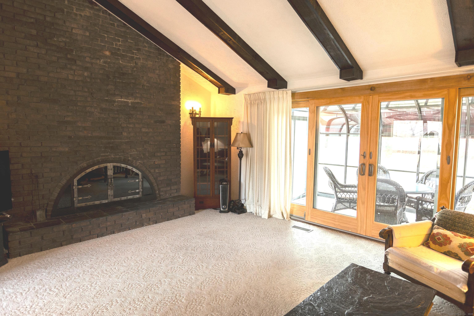
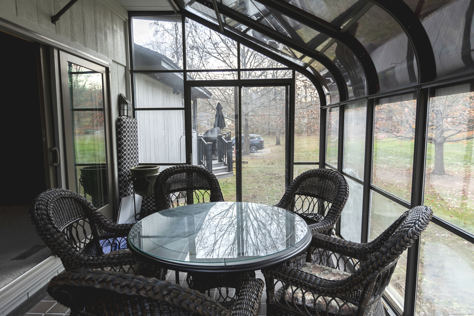
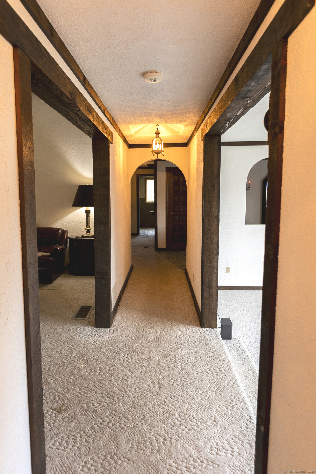
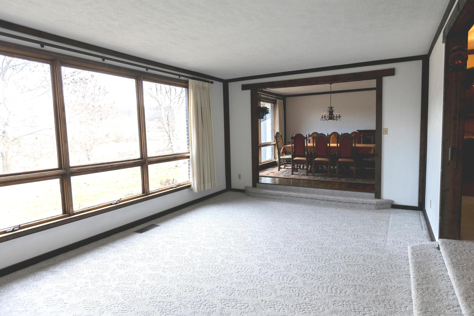
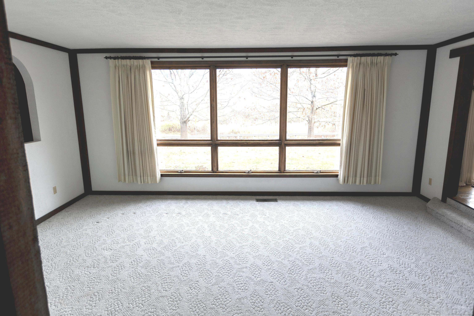
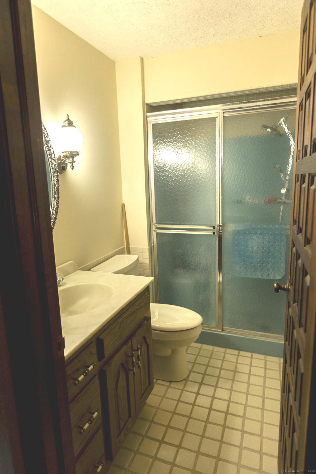
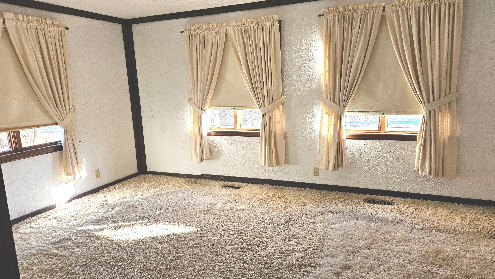
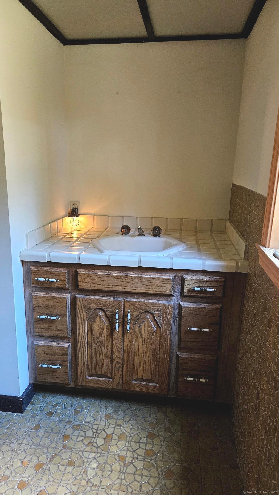
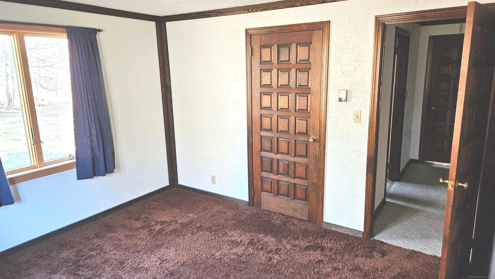
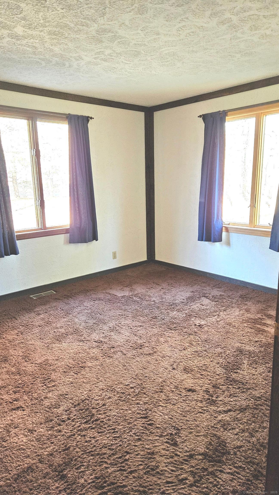
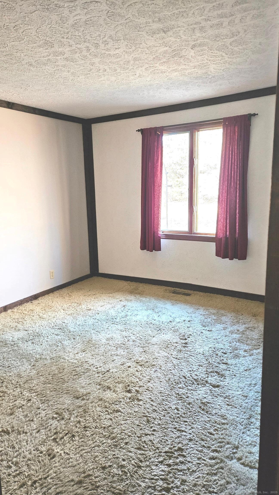
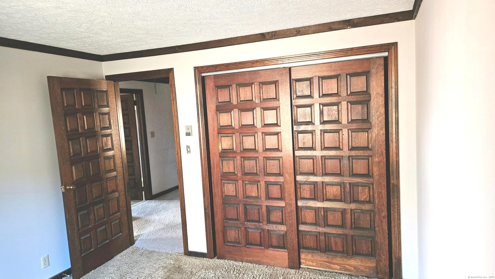
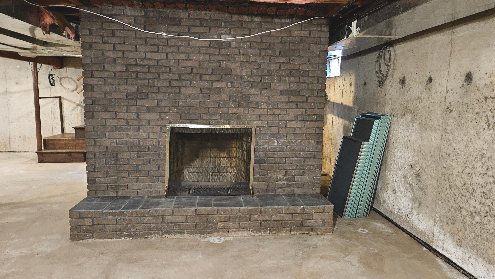


Data services provided by IDX Broker
