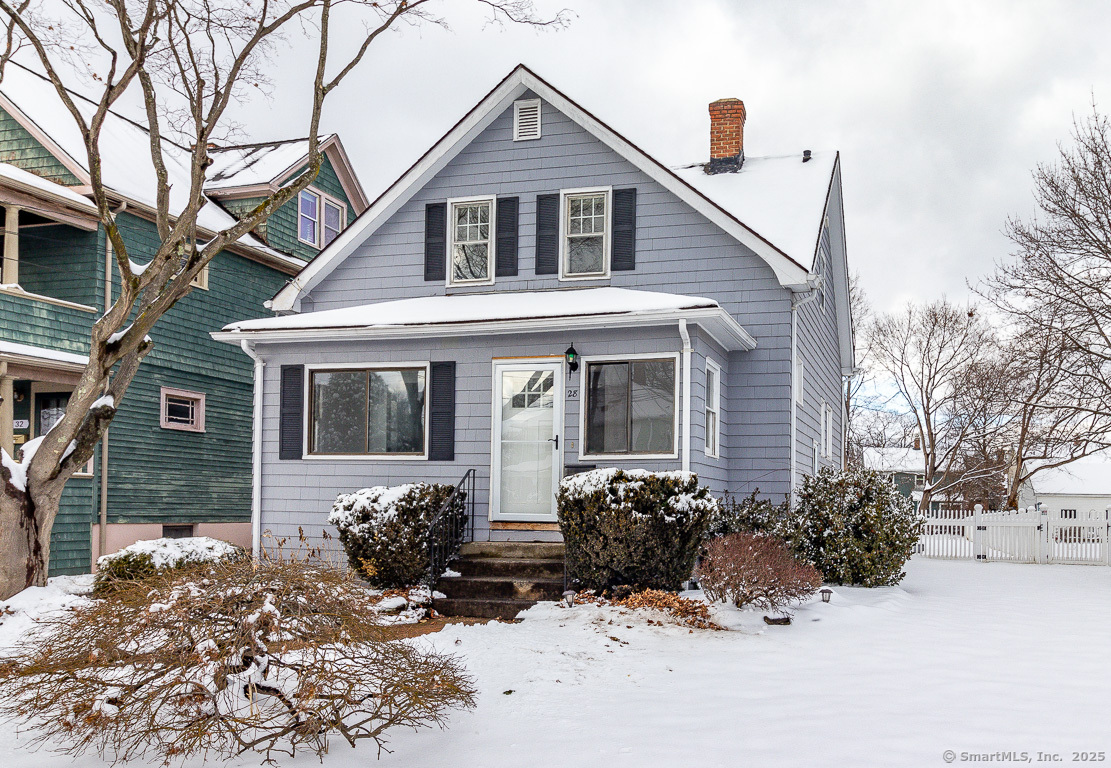28 Clearview Avenue
Scroll

Charming 1920s Cape ready for a refresh. This classic home has a nice layout with hardwood floors, 3 bedrooms, 1.5 baths, a front porch and a lovely sunroom. There is a dining room that could be finished off as a 4th first-floor bedroom. Located on a very nice level lot, partially fenced with a deck…
Description
Charming 1920s Cape ready for a refresh. This classic home has a nice layout with hardwood floors, 3 bedrooms, 1.5 baths, a front porch and a lovely sunroom. There is a dining room that could be finished off as a 4th first-floor bedroom. Located on a very nice level lot, partially fenced with a deck and garden area, once professionally landscaped with ornamental trees and plantings. The 2 car detached garage has a newer auto door and plenty of extra storage room. Nice neighborhood setting, close to West Hartford Center and Park Road’s shopping and dining. Gas heat. This home is selling As-Is. **H&B Friday 2/14 5pm**
View full listing detailsListing Details
| Price: | $275,000 |
|---|---|
| Address: | 28 Clearview Avenue |
| City: | West Hartford |
| State: | Connecticut |
| Zip Code: | 06119 |
| MLS: | 24068314 |
| Year Built: | 1923 |
| Square Feet: | 1,229 |
| Acres: | 0.22 |
| Lot Square Feet: | 0.22 acres |
| Bedrooms: | 3 |
| Bathrooms: | 2 |
| Half Bathrooms: | 1 |
| price: | 325000 |
|---|---|
| style: | Cape Cod |
| atticYN: | no |
| taxYear: | July 2024-June 2025 |
| heatType: | Hot Water |
| sqFtTotal: | 1229 |
| directions: | S Quaker Ln to Clearview Ave |
| highSchool: | Hall |
| totalRooms: | 6 |
| acresSource: | Public Records |
| propertyTax: | 7500 |
| waterSource: | Public Water Connected |
| currentPrice: | 325000 |
| heatFuelType: | Natural Gas |
| milRateTotal: | 42.35 |
| neighborhood: | N/A |
| sewageSystem: | Public Sewer Connected |
| assessedValue: | 177100 |
| coolingSystem: | None |
| financingUsed: | Conventional Fixed |
| garageParking: | Detached Garage |
| garagesNumber: | 2 |
| exteriorSiding: | Wood |
| foundationType: | Concrete |
| lotDescription: | Level Lot |
| preferredPhone: | (860) 402-9397 |
| swimmingPoolYN: | no |
| laundryRoomInfo: | Lower Level |
| roofInformation: | Asphalt Shingle |
| roomsAdditional: | Breezeway |
| yearBuiltSource: | Public Records |
| compOnlyManualYN: | no |
| elementarySchool: | Per Board of Ed |
| bankOwnedProperty: | no |
| appliancesIncluded: | Gas Cooktop, Refrigerator, Dishwasher |
| directWaterfrontYN: | no |
| potentialShortSale: | No |
| basementDescription: | Full |
| hotWaterDescription: | 40 Gallon Tank |
| laundryRoomLocation: | Basement |
| newConstructionType: | No/Resale |
| homeOwnersAssocation: | no |
| homeWarrantyOfferedYN: | no |
| supplementCountPublic: | 1 |
| waterfrontDescription: | Not Applicable |
| possessionAvailability: | immediate |
| sqFtEstHeatedAboveGrade: | 1229 |
| webDistributionAuthorizations: | RPR, IDX Sites, Realtor.com |
Photos


Data services provided by IDX Broker
