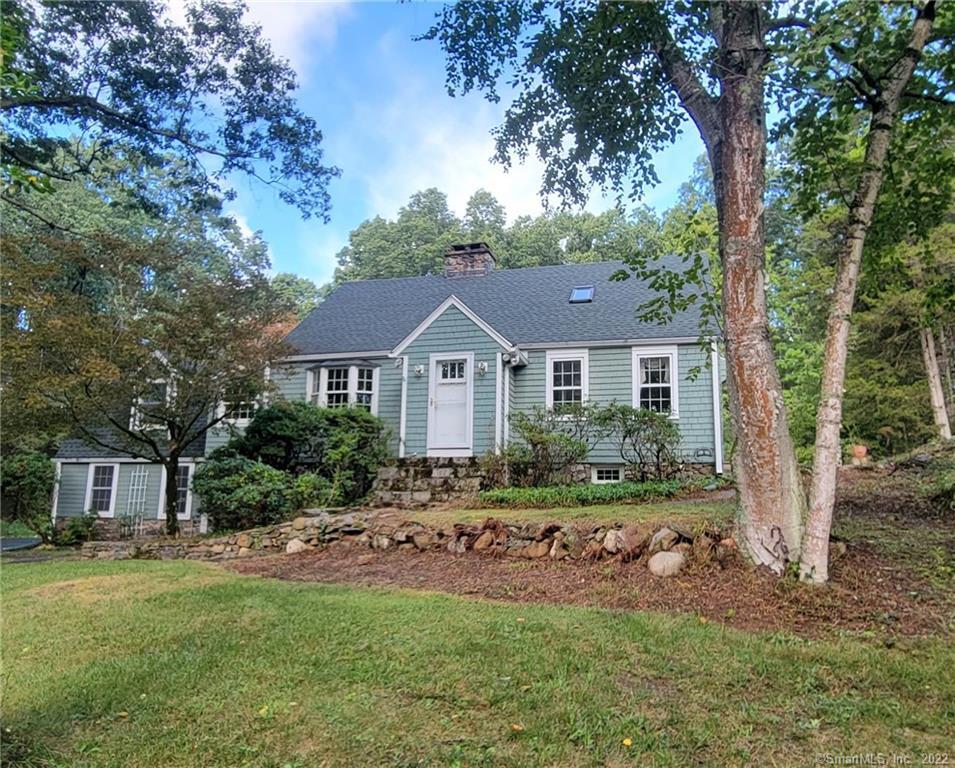30 Gracey Road
Scroll

Very well maintained home with a fresh refinished feel situated on over an acre of land! Brand new kitchen remodel includes granite countertops, subway tile backsplash, stainless steel appliances, luxury vinyl plank flooring and even built-in USB plugs! No shortage of space here! Off of the kitchen you will find 2 large living rooms, a…
Description
Very well maintained home with a fresh refinished feel situated on over an acre of land! Brand new kitchen remodel includes granite countertops, subway tile backsplash, stainless steel appliances, luxury vinyl plank flooring and even built-in USB plugs! No shortage of space here! Off of the kitchen you will find 2 large living rooms, a formal dining room and an office with hardwood floors and each with their own closets for ample storage. The main living room has a charming old stone arched fireplace while the other has new wall-to-wall carpeting. There are 2 Full bathrooms, both recently updated. The main level bath has a convenient walk-in shower while upstairs has a soaking tub. The second floor has 3 bedrooms and an open sitting area with newly installed carpeting. Enjoy sitting on the large deck overlooking your private yard. 2 car attached garage as well as a huge detached garage with upstairs storage. Wait- there’s more! Fresh paint throughout the interior, recently serviced furnace with a transferable Platinum warranty, updated plumbing, hard wired generator hook up with transfer switch, ADT home alarm system, new gutter guards and roof heating coils… the list goes on…. Ready to move in? More pictures coming soon.
View full listing detailsListing Details
| Price: | $384,900 |
|---|---|
| Address: | 30 Gracey Road |
| City: | Canton |
| State: | Connecticut |
| Zip Code: | 06019 |
| MLS: | 170540433 |
| Year Built: | 1940 |
| Square Feet: | 1,813 |
| Acres: | 1.2 |
| Lot Square Feet: | 1.2 acres |
| Bedrooms: | 3 |
| Bathrooms: | 2 |
| color: | Green |
|---|---|
| price: | 395000 |
| style: | Cape Cod |
| atticYN: | yes |
| heatType: | Hot Water, Zoned |
| roomCount: | 9 |
| sqFtTotal: | 1813 |
| directions: | Rt 44 to Lawton to Gracey |
| highSchool: | Canton |
| totalRooms: | 8 |
| acresSource: | Public Records |
| propertyTax: | 5245 |
| waterSource: | Private Well |
| currentPrice: | 395000 |
| drivewayType: | Private, Circular, Paved |
| heatFuelType: | Electric, Oil, Propane |
| milRateTotal: | 33.69 |
| neighborhood: | East Hill |
| sewageSystem: | Septic |
| assessedValue: | 155680 |
| coolingSystem: | Window Unit |
| financingUsed: | Conventional Fixed |
| garageParking: | Attached Garage, Detached Garage |
| garagesNumber: | 4 |
| energyFeatures: | Generator Ready, Storm Doors, Storm Windows, Thermopane Windows |
| exteriorSiding: | Wood |
| foundationType: | Concrete, Stone |
| homeAutomation: | Security System, Wired For Audio |
| lotDescription: | Dry, Secluded |
| preferredPhone: | (860) 966-3804 |
| swimmingPoolYN: | no |
| fireplacesTotal: | 1 |
| nearbyAmenities: | Golf Course, Health Club, Lake, Library, Medical Facilities, Public Rec Facilities, Public Transportation, Shopping/Mall |
| roofInformation: | Asphalt Shingle |
| yearBuiltSource: | Public Records |
| atticDescription: | Crawl Space |
| compOnlyManualYN: | no |
| elementarySchool: | Cherry Brook Primary |
| exteriorFeatures: | Barn, Deck, Gutters, Lighting, Porch-Enclosed |
| fuelTankLocation: | In Basement |
| handicapFeatures: | Accessible Bath, Bath Grab Bars |
| interiorFeatures: | Audio System, Auto Garage Door Opener, Cable - Pre-wired, Security System |
| underAgreementYN: | no |
| appliancesIncluded: | Gas Cooktop, Gas Range, Microwave, Refrigerator, Dishwasher, Disposal, Washer, Electric Dryer |
| directWaterfrontYN: | no |
| intermediateSchool: | Canton |
| middleJrHighSchool: | Canton |
| potentialShortSale: | No |
| acceptableFinancing: | FHA, VA, CHFA |
| basementDescription: | Partial With Walk-Out, Unfinished, Concrete Floor |
| hotWaterDescription: | Tankless Hotwater |
| laundryRoomLocation: | basmment |
| newConstructionType: | No/Resale |
| homeWarrantyOfferedYN: | yes |
| supplementCountPublic: | 2 |
| waterfrontDescription: | Not Applicable |
| possessionAvailability: | immediate |
| sqFtEstHeatedAboveGrade: | 1813 |
| webDistributionAuthorizations: | Homes.com, IDX Sites, Realtor.com, Homesnap |
Photos
