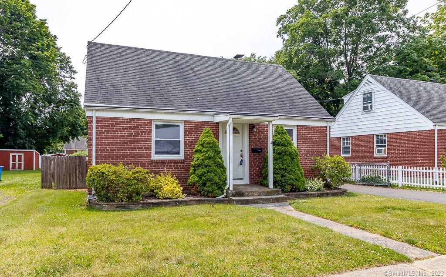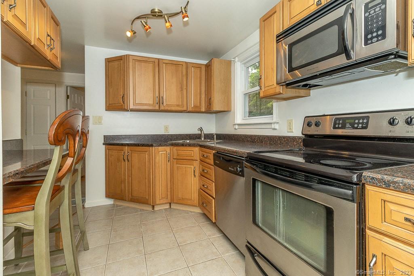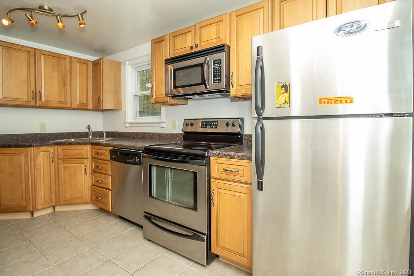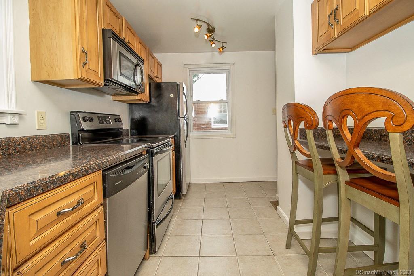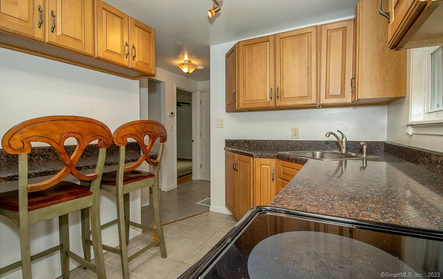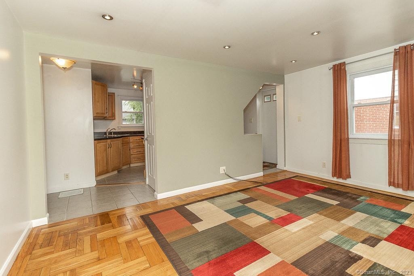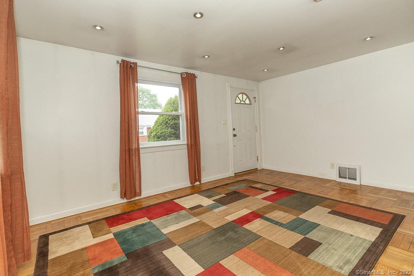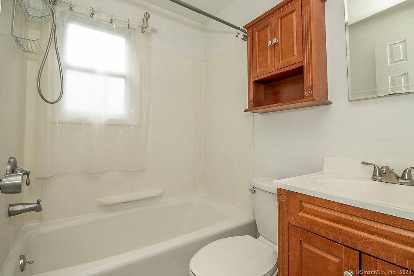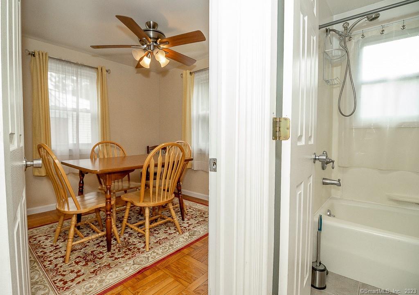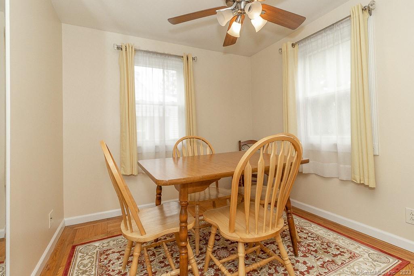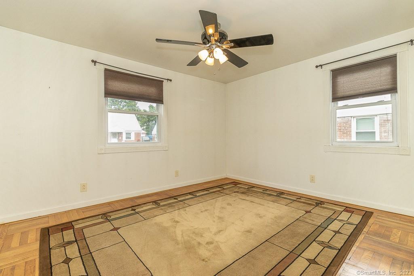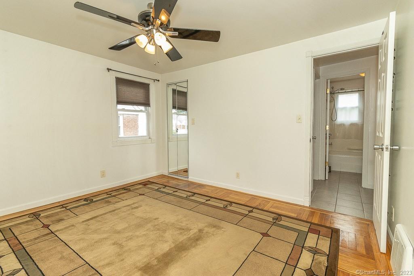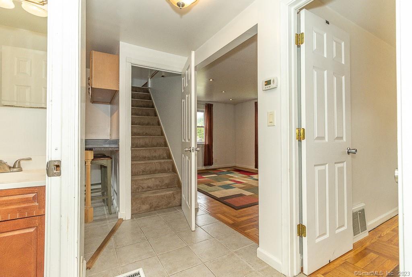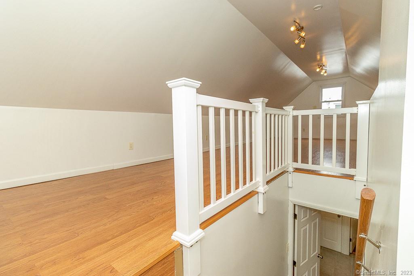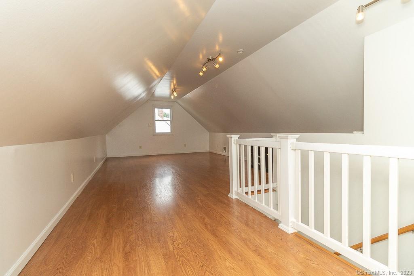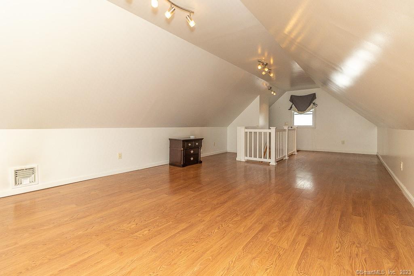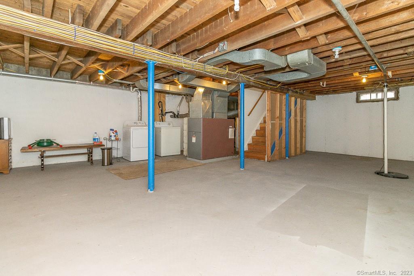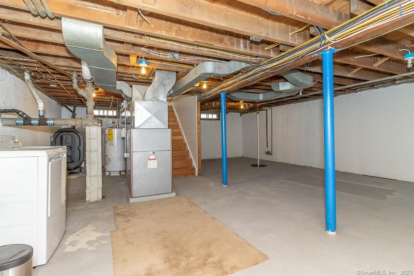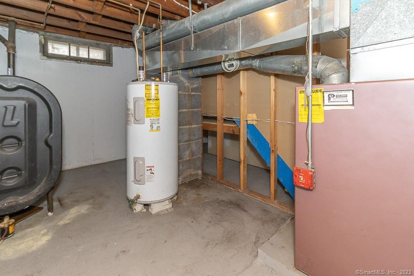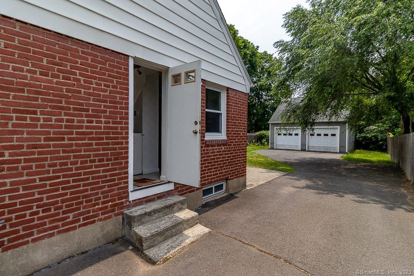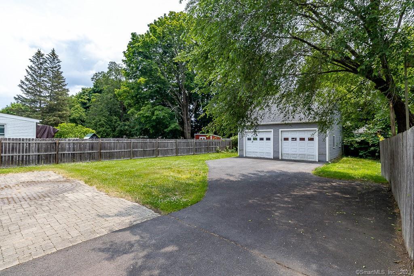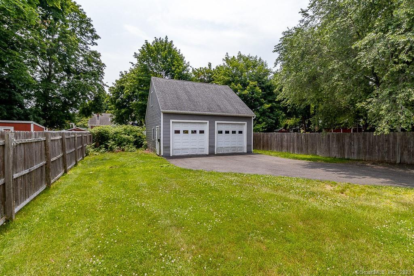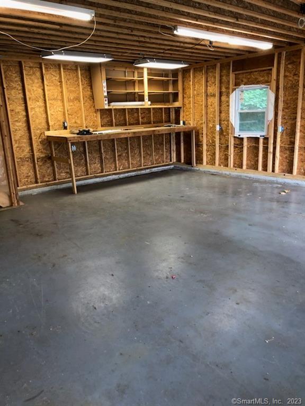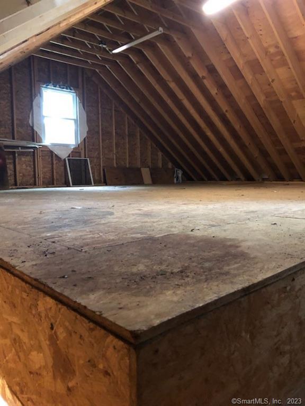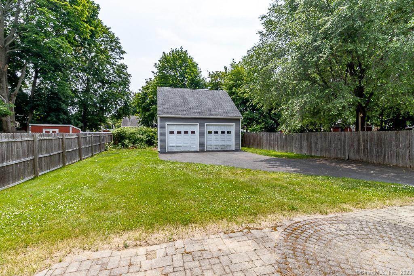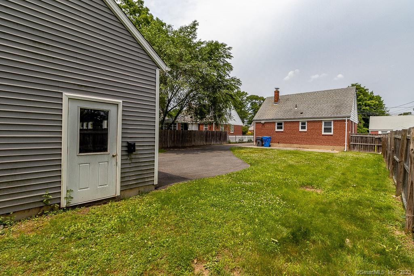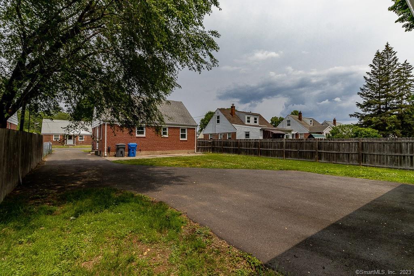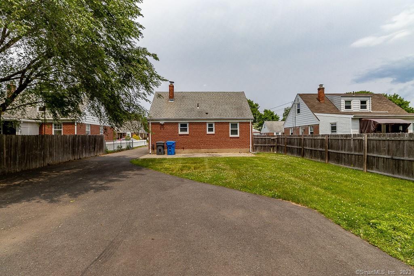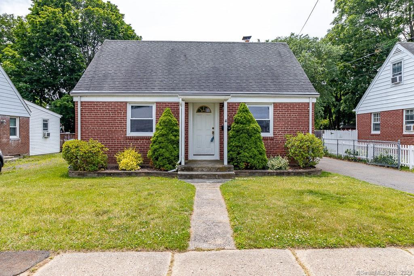31 Beckwith Drive
Scroll

Updated brick cape located on a cul de sac features: 2 bedrooms on the first floor with parquet floors; a full bath with a tub; good size living room with parquet floor and a galley kitchen which makes it easy for preparing meals and cleaning up too. The finished second floor offers additional space for…
Description
Updated brick cape located on a cul de sac features: 2 bedrooms on the first floor with parquet floors; a full bath with a tub; good size living room with parquet floor and a galley kitchen which makes it easy for preparing meals and cleaning up too. The finished second floor offers additional space for whatever you like. The oversized 2 car garage with a loft is perfect for any car enthusiast. Some of the updates also include: Newer windows; gutters; stainless appliances & clothes dryer. You will enjoy relaxing at the breakfast bar in the kitchen any time of the day or retreating to the fenced in backyard that has plenty of space for warm weather fun. This home is close to everything but far from ordinary. Stop by and see for yourself. This is an estate and is being sold in “AS IS” condition and is also subject to Probate Court Approval.
View full listing detailsListing Details
| Price: | $199,900 |
|---|---|
| Address: | 31 Beckwith Drive |
| City: | Plainville |
| State: | Connecticut |
| Zip Code: | 06062 |
| MLS: | 170578159 |
| Year Built: | 1944 |
| Square Feet: | 1,008 |
| Acres: | 0.160 |
| Lot Square Feet: | 0.160 acres |
| Bedrooms: | 2 |
| Bathrooms: | 1 |
| price: | 230000 |
|---|---|
| style: | Cape Cod |
| atticYN: | no |
| heatType: | Hot Air |
| roomCount: | 5 |
| sqFtTotal: | 1008 |
| directions: | West Main Street to Beckwith Drive |
| highSchool: | Plainville |
| totalRooms: | 5 |
| acresSource: | Public Records |
| propertyTax: | 4141 |
| waterSource: | Public Water Connected |
| currentPrice: | 230000 |
| heatFuelType: | Oil |
| milRateTotal: | 31.42 |
| neighborhood: | N/A |
| sewageSystem: | Public Sewer Connected |
| assessedValue: | 131810 |
| coolingSystem: | None |
| financingUsed: | Conventional Fixed |
| garageParking: | Detached Garage |
| garagesNumber: | 2 |
| energyFeatures: | Thermopane Windows |
| exteriorSiding: | Brick |
| foundationType: | Concrete |
| lotDescription: | In Subdivision, Level Lot, Fence - Full |
| preferredPhone: | (860) 989-2000 |
| swimmingPoolYN: | no |
| laundryRoomInfo: | Lower Level |
| nearbyAmenities: | Library, Medical Facilities, Public Pool, Public Rec Facilities, Walk to Bus Lines |
| roofInformation: | Asphalt Shingle |
| yearBuiltSource: | Public Records |
| compOnlyManualYN: | no |
| elementarySchool: | Per Board of Ed |
| exteriorFeatures: | Patio |
| fuelTankLocation: | In Basement |
| interiorFeatures: | Auto Garage Door Opener |
| underAgreementYN: | no |
| appliancesIncluded: | Oven/Range, Microwave, Refrigerator, Dishwasher, Disposal |
| directWaterfrontYN: | no |
| potentialShortSale: | No |
| basementDescription: | Full |
| hotWaterDescription: | Electric |
| newConstructionType: | No/Resale |
| homeWarrantyOfferedYN: | no |
| supplementCountPublic: | 1 |
| waterfrontDescription: | Not Applicable |
| possessionAvailability: | Immediate |
| sqFtEstHeatedAboveGrade: | 1008 |
| webDistributionAuthorizations: | IDX Sites, Realtor.com, Homesnap |
Photos
