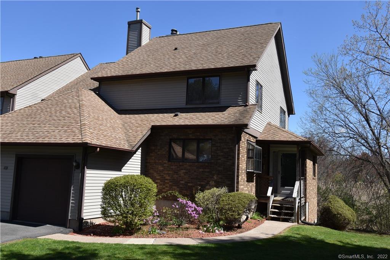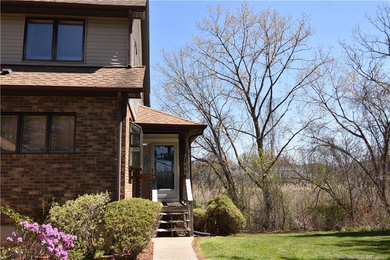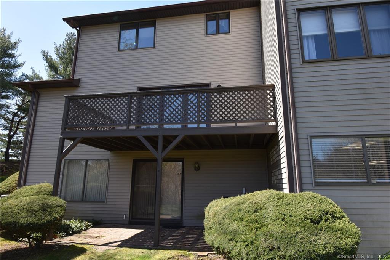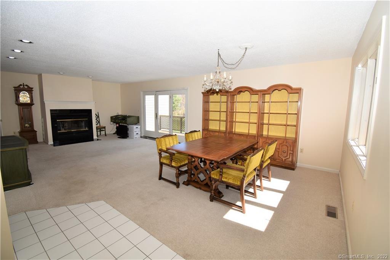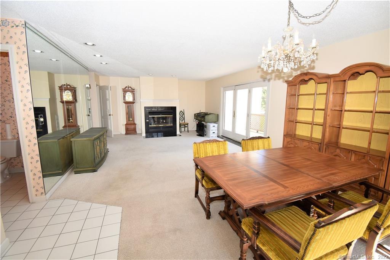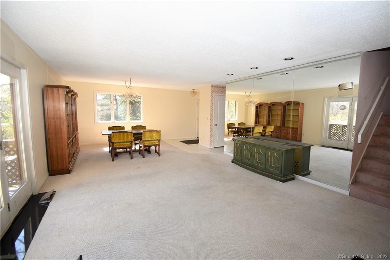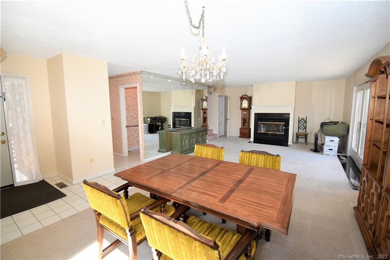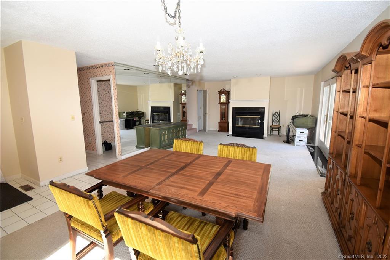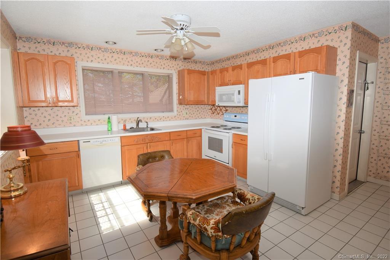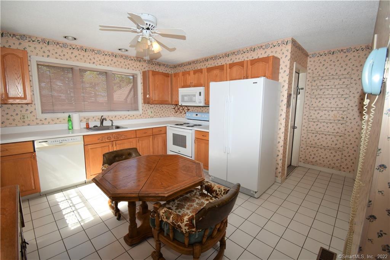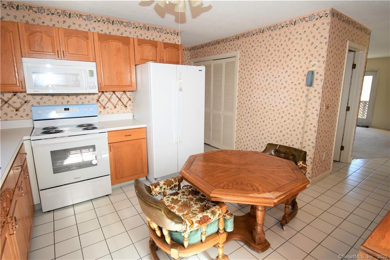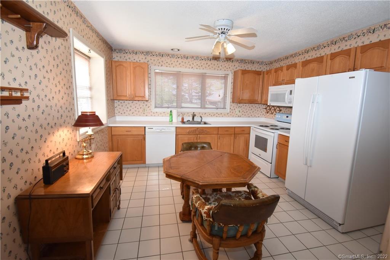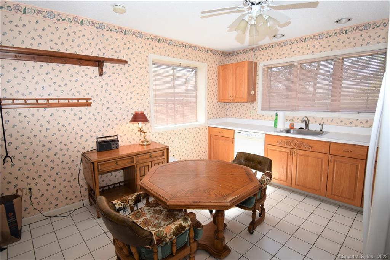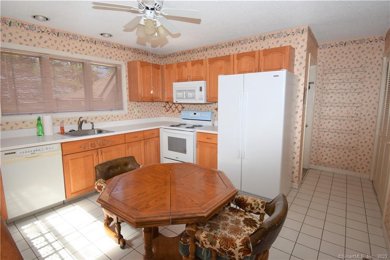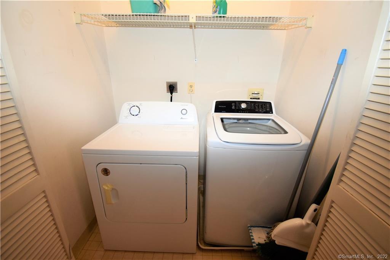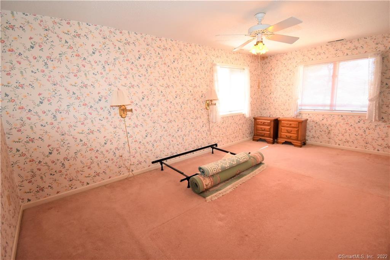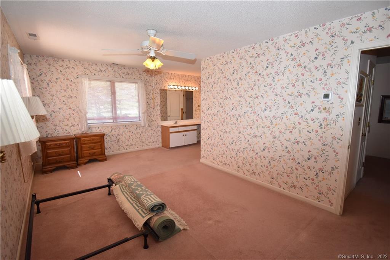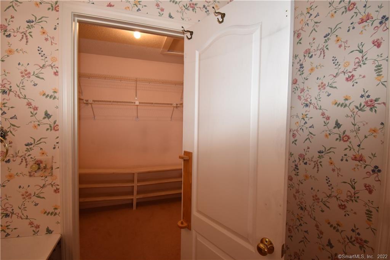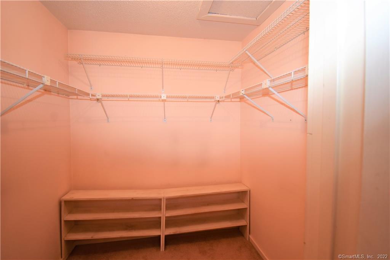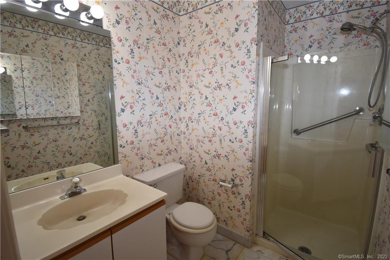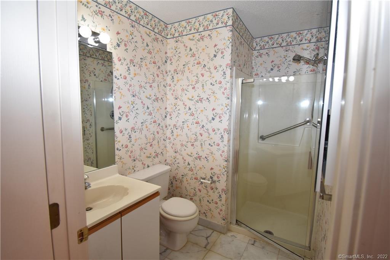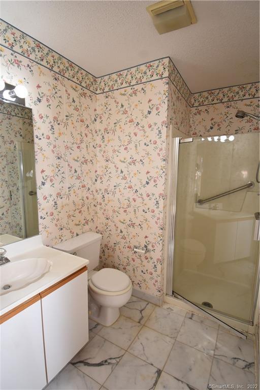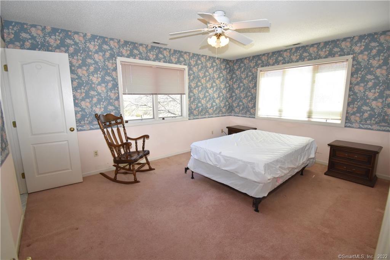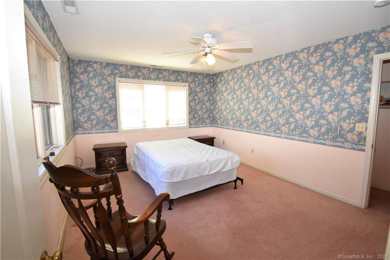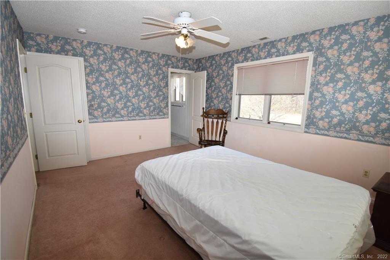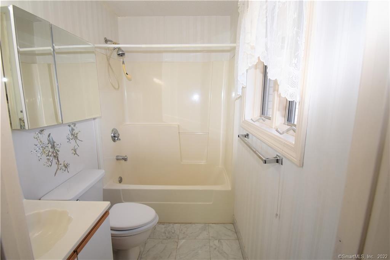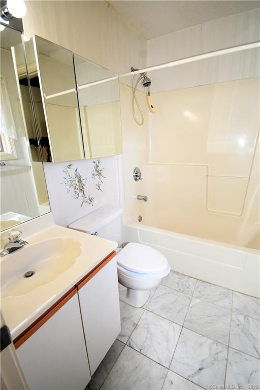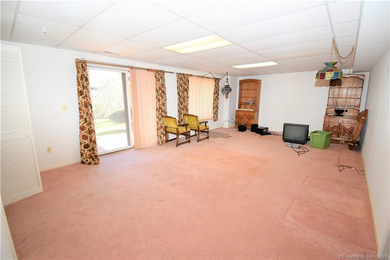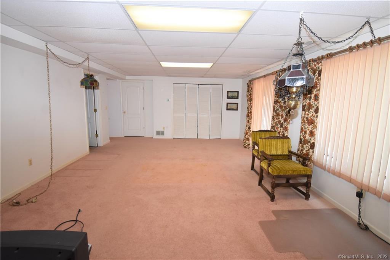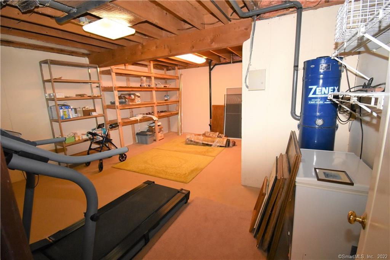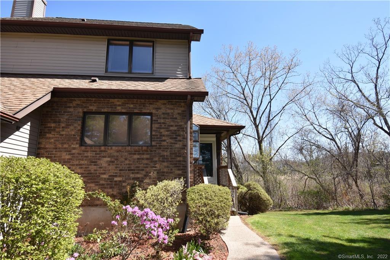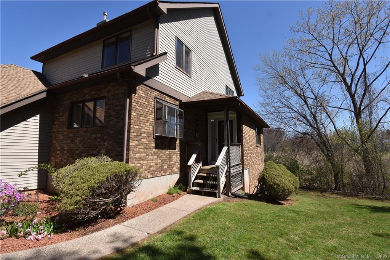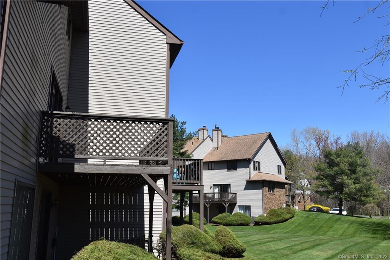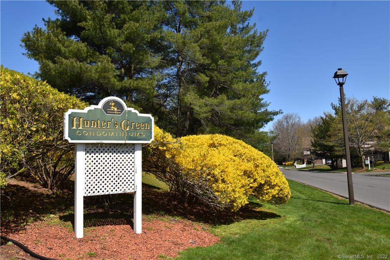320 Foxboro Drive 320
Scroll

This is a great opportunity to get into the desirable Hunter’s Green condominium complex. This spacious end unit has a great layout with a living room/dining room combination with gas log fireplace, an eat-in kitchen, 1st floor laundry and 1/2 bath on main level. There are 2 bedrooms and 2 full bathrooms on the upper…
Description
This is a great opportunity to get into the desirable Hunter’s Green condominium complex. This spacious end unit has a great layout with a living room/dining room combination with gas log fireplace, an eat-in kitchen, 1st floor laundry and 1/2 bath on main level. There are 2 bedrooms and 2 full bathrooms on the upper level. The living room opens up to a good sized deck backing up to a wooded location. The lower level is has a walk out with over 350 more square feet of living space and a sizable unfinished area for storage. The location of this particular unit has access to a good amount of visitor parking so your guests will never have to be inconvenienced. The kitchen cabinets have been refaced. Mechanicals have been updated and there’s a brand new stove and washing machine. Some fresh paint and new carpeting can make this a lovely home. Association has been informed of need to replace door to deck (on order) and the front stairs and railing.
View full listing detailsListing Details
| Price: | $250,000 |
|---|---|
| Address: | 320 Foxboro Drive 320 |
| City: | Newington |
| State: | Connecticut |
| Zip Code: | 06111 |
| MLS: | 170483482 |
| Year Built: | 1988 |
| Square Feet: | 1,554 |
| Bedrooms: | 2 |
| Bathrooms: | 3 |
| Half Bathrooms: | 1 |
| color: | Tan |
|---|---|
| price: | 240000 |
| style: | Townhouse |
| atticYN: | yes |
| complex: | Hunters Green 1 |
| taxYear: | July 2021-June 2022 |
| heatType: | Hot Air |
| endUnitYN: | yes |
| roomCount: | 5 |
| sqFtTotal: | 1954 |
| directions: | Foxboro Drive take 1st right and condo is last on the left. |
| highSchool: | Newington |
| totalRooms: | 5 |
| floodZoneYN: | no |
| propertyTax: | 5315 |
| waterSource: | Public Water Connected |
| currentPrice: | 240000 |
| heatFuelType: | Natural Gas |
| hoaFeeAmount: | 325 |
| levelsInUnit: | 3 |
| milRateTotal: | 38.81 |
| neighborhood: | N/A |
| sewageSystem: | Public Sewer Connected |
| assessedValue: | 136960 |
| coolingSystem: | Central Air |
| financingUsed: | Conventional Fixed |
| garageParking: | Attached Garage |
| garagesNumber: | 1 |
| condoModelName: | Ashford |
| energyFeatures: | Storm Doors, Thermopane Windows |
| exteriorSiding: | Vinyl Siding |
| lotDescription: | On Cul-De-Sac |
| petsAllowedYna: | Yes |
| preferredPhone: | (860) 944-3201 |
| swimmingPoolYN: | no |
| fireplacesTotal: | 1 |
| hoaFeeFrequency: | Monthly |
| laundryRoomInfo: | Main Level |
| petsAllowedInfo: | 1 dog under 20" or 1 cat |
| propertySubType: | Condominium |
| yearBuiltSource: | Public Records |
| atticDescription: | Access Via Hatch |
| compOnlyManualYN: | no |
| elementarySchool: | John Paterson |
| fuelTankLocation: | Non Applicable |
| interiorFeatures: | Auto Garage Door Opener, Cable - Available |
| underAgreementYN: | no |
| appliancesIncluded: | Oven/Range, Microwave, Refrigerator, Freezer, Dishwasher, Disposal, Washer, Dryer |
| directWaterfrontYN: | no |
| middleJrHighSchool: | John Wallace |
| potentialShortSale: | No |
| totalNumberOfUnits: | 82 |
| basementDescription: | Full With Walk-Out, Partially Finished, Heated, Cooled |
| hotWaterDescription: | Natural Gas |
| laundryRoomLocation: | main level off kitchern |
| newConstructionType: | No/Resale |
| homeOwnersAssocation: | 1 |
| homeWarrantyOfferedYN: | no |
| supplementCountPublic: | 1 |
| waterfrontDescription: | Not Applicable |
| associationFeeIncludes: | Grounds Maintenance, Snow Removal, Property Management |
| possessionAvailability: | Negotiable |
| sqFtEstHeatedAboveGrade: | 1554 |
| sqFtEstHeatedBelowGrade: | 400 |
| specialAssessmentDetails: | Seller prepaid special assessment |
| webDistributionAuthorizations: | Homes.com, IDX Sites, Realtor.com, Homesnap |
Photos
