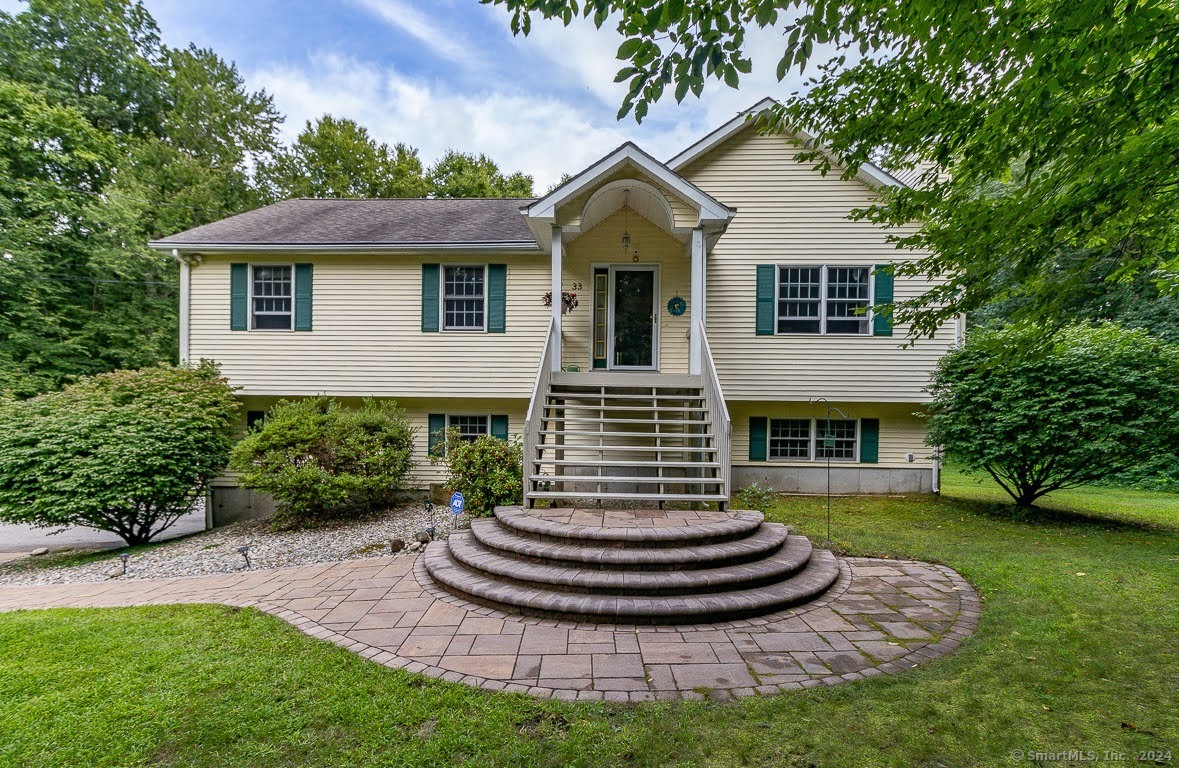33 Birch Drive
Scroll

This is not your typical raised ranch! You will see the difference the moment you enter this contemporary style home! The fireplaced living room invites you to relax and enjoy the vaulted ceiling and fireplace and the open flow to the dining room with French doors out to the expansive rear deck. The kitchen is…
Description
This is not your typical raised ranch! You will see the difference the moment you enter this contemporary style home! The fireplaced living room invites you to relax and enjoy the vaulted ceiling and fireplace and the open flow to the dining room with French doors out to the expansive rear deck. The kitchen is conveniently set up for food prep and casual meals at the breakfast bar. The primary bedroom has French doors also out to the deck and an ensuite full bathroom. There is a third full bath on the carpeted lower level where there is a second fireplace and sliders out to a patio area. The yard is wooded at the back providing a great deal of privacy yet a lot of space for outside recreation or entertainment and a fenced area for your dog!
View full listing detailsListing Details
| Price: | $415,000 |
|---|---|
| Address: | 33 Birch Drive |
| City: | Andover |
| State: | Connecticut |
| Zip Code: | 06232 |
| MLS: | 24040746 |
| Year Built: | 2000 |
| Acres: | 1.2 |
| Lot Square Feet: | 1.2 acres |
| Bedrooms: | 3 |
| Bathrooms: | 3 |
| color: | yellow |
|---|---|
| price: | 425000 |
| style: | Raised Ranch |
| atticYN: | yes |
| taxYear: | July 2024-June 2025 |
| heatType: | Hot Air |
| sqFtTotal: | 2180 |
| directions: | Shoddy Mill to Birch Drive |
| highSchool: | RHAM |
| totalRooms: | 7 |
| acresSource: | Public Records |
| floodZoneYN: | no |
| propertyTax: | 6197 |
| waterSource: | Private Water System |
| currentPrice: | 425000 |
| heatFuelType: | Oil |
| milRateTotal: | 31.46 |
| neighborhood: | N/A |
| sewageSystem: | Septic |
| assessedValue: | 196980 |
| coolingSystem: | Central Air |
| financingUsed: | VA |
| garageParking: | Under House Garage |
| garagesNumber: | 2 |
| exteriorSiding: | Vinyl Siding |
| foundationType: | Concrete |
| inLawApartment: | Possible |
| lotDescription: | Fence - Partial, Lightly Wooded |
| preferredPhone: | (860) 944-3201 |
| swimmingPoolYN: | no |
| fireplacesTotal: | 2 |
| laundryRoomInfo: | Lower Level |
| roofInformation: | Asphalt Shingle |
| sqFtDescription: | 1400 is main level sf only. There's add'l 780 sf on lower level |
| yearBuiltSource: | Public Records |
| atticDescription: | Storage Space, Access Via Hatch |
| compOnlyManualYN: | no |
| elementarySchool: | Andover |
| exteriorFeatures: | Shed, Deck, Patio |
| fuelTankLocation: | In Basement |
| interiorFeatures: | Auto Garage Door Opener, Cable - Available |
| bankOwnedProperty: | no |
| appliancesIncluded: | Oven/Range, Range Hood, Refrigerator, Disposal, Washer, Dryer |
| directWaterfrontYN: | no |
| middleJrHighSchool: | RHAM |
| potentialShortSale: | No |
| basementDescription: | Full, Fully Finished |
| hotWaterDescription: | Upright Tank |
| newConstructionType: | No/Resale |
| homeOwnersAssocation: | no |
| homeWarrantyOfferedYN: | no |
| supplementCountPublic: | 1 |
| waterfrontDescription: | Not Applicable |
| possessionAvailability: | negotiable |
| sqFtEstHeatedAboveGrade: | 1400 |
| sqFtEstHeatedBelowGrade: | 780 |
| webDistributionAuthorizations: | RPR, IDX Sites, Realtor.com |
Photos


Data services provided by IDX Broker
