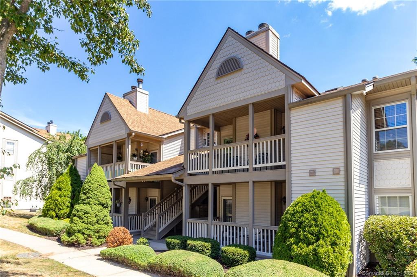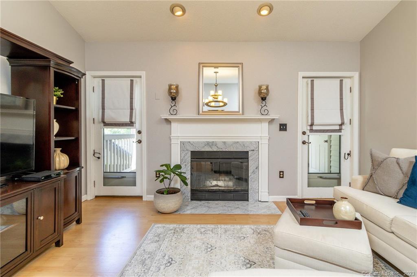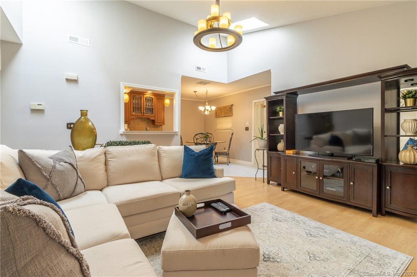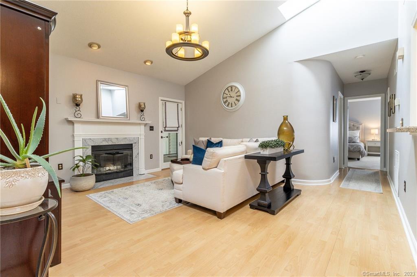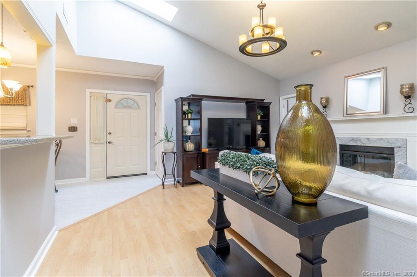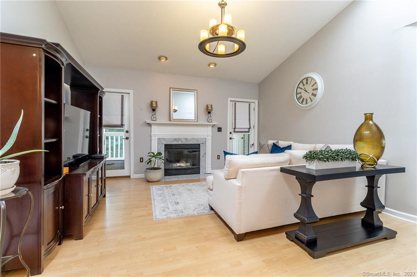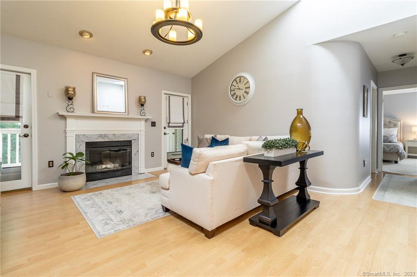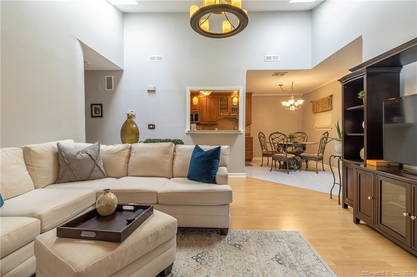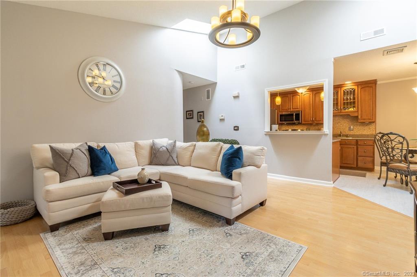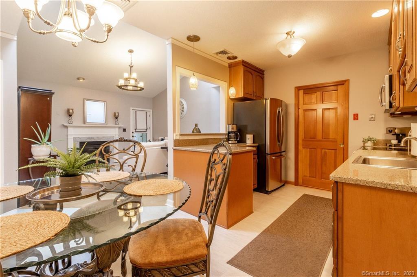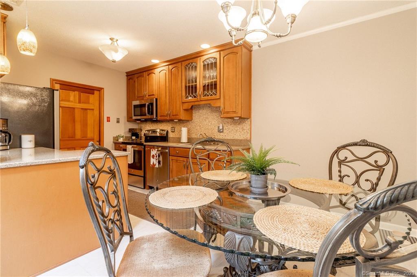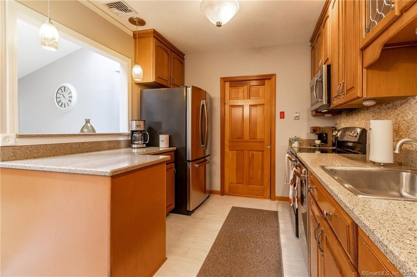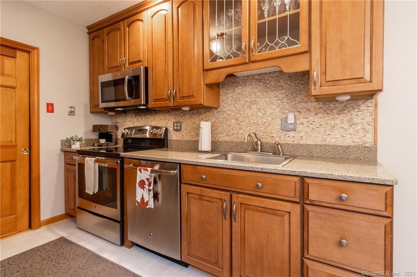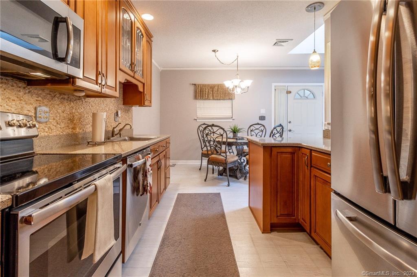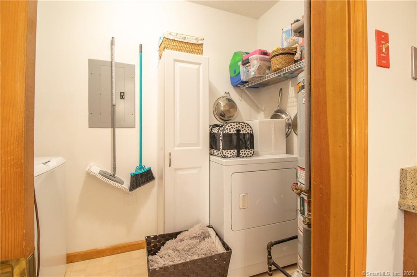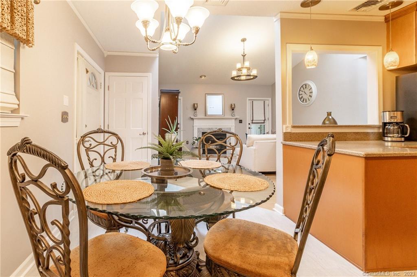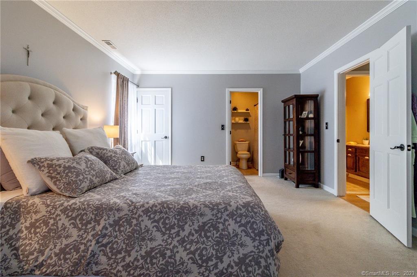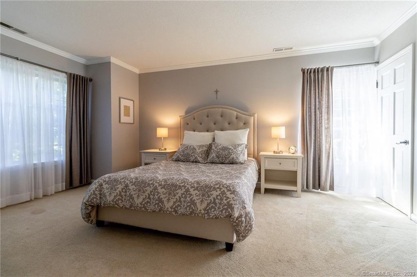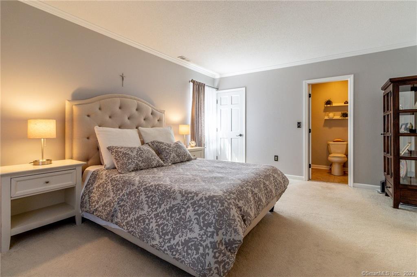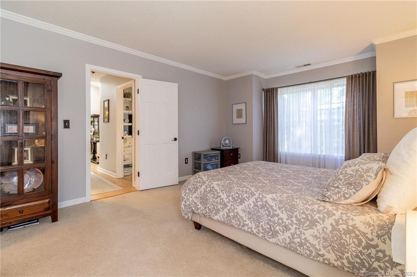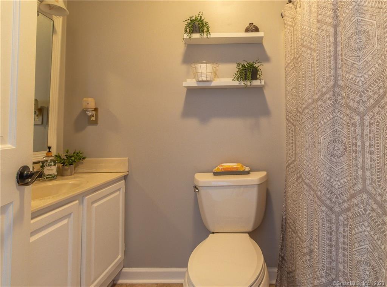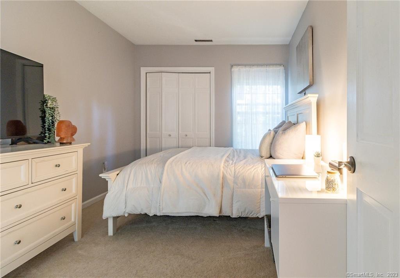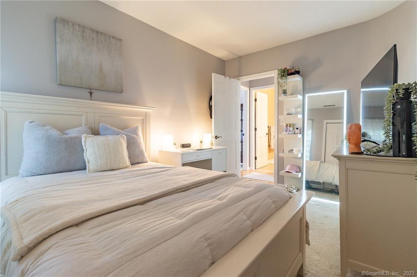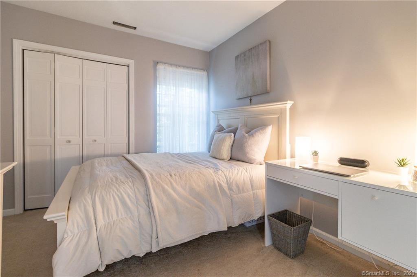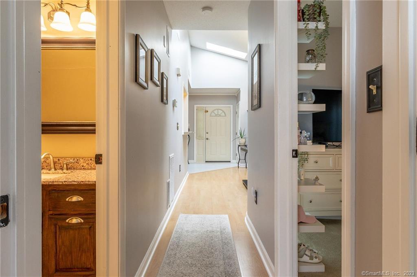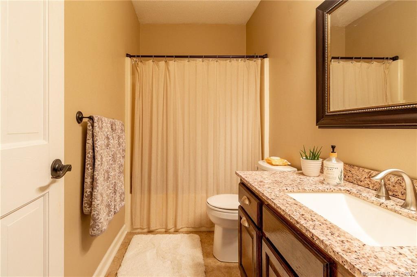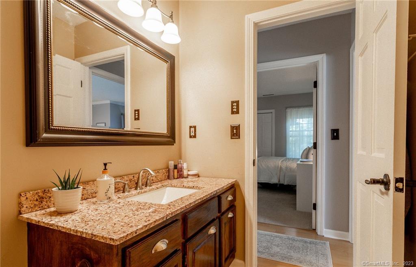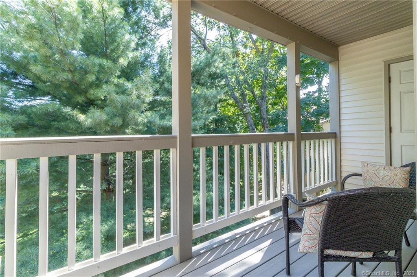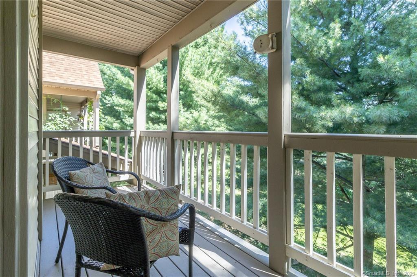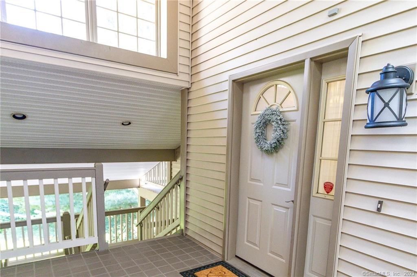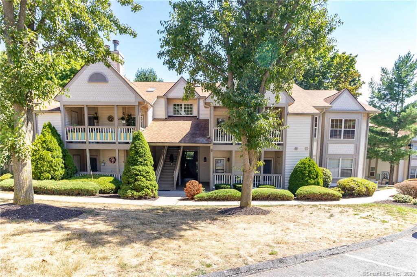33 Langdon Court B203
Scroll
COME SEE THIS ABSOLUTELY BEAUTIFUL 2 BDRM 2 BATH UNIT AT “KENSINGTON WOODS” ON THE 2ND FLOOR. ENJOY MORNING SUNRISE & COFFEE ON YOUR DECK AMONGST THE TREES! Nothing to do but move-in! Master bedroom has full bath & walk-in closet, fireplace living room, UPDATED KITCHEN CABINETS & COUNTERTOP w/SS appliances, PARKING SPACE RIGHT IN…
Description
COME SEE THIS ABSOLUTELY BEAUTIFUL 2 BDRM 2 BATH UNIT AT “KENSINGTON WOODS” ON THE 2ND FLOOR. ENJOY MORNING SUNRISE & COFFEE ON YOUR DECK AMONGST THE TREES! Nothing to do but move-in! Master bedroom has full bath & walk-in closet, fireplace living room, UPDATED KITCHEN CABINETS & COUNTERTOP w/SS appliances, PARKING SPACE RIGHT IN FRONT OF BUILDING (B203) + 1 CAR PORT (#16)! NATURAL GAS/CENTRAL AIR/CITY WATER & SEWER! INTERIOR FRESHLY PAINTED & NEW HOTWATER HEATER INSTALLED IN 2020. This complex is centrally located in Berlin. Berlin AMTRAK is seconds away along with local restaurants, Timberlin Golf Club, Hospital of Central Connecticut, public commuter bus & town library!
View full listing detailsListing Details
| Price: | $169,900 |
|---|---|
| Address: | 33 Langdon Court B203 |
| City: | Berlin |
| State: | Connecticut |
| Zip Code: | 06037 |
| MLS: | 170516619 |
| Year Built: | 1992 |
| Square Feet: | 1,033 |
| Bedrooms: | 2 |
| Bathrooms: | 2 |
| color: | Tan |
|---|---|
| price: | 186500 |
| style: | Ranch |
| atticYN: | no |
| complex: | KENSINGTON WOODS |
| heatType: | Hot Water |
| endUnitYN: | yes |
| roomCount: | 6 |
| sqFtTotal: | 1033 |
| directions: | Farmington Ave to New Britain Rd to Langdon Court |
| highSchool: | Berlin |
| totalRooms: | 4 |
| propertyTax: | 3589 |
| waterSource: | Public Water Connected |
| currentPrice: | 186500 |
| heatFuelType: | Natural Gas |
| hoaFeeAmount: | 359 |
| levelsInUnit: | 1 |
| milRateTotal: | 34.31 |
| neighborhood: | Kensington |
| sewageSystem: | Public Sewer Connected |
| assessedValue: | 104600 |
| coolingSystem: | Central Air |
| financingUsed: | Cash |
| garageParking: | Carport |
| garagesNumber: | 1 |
| exteriorSiding: | Vinyl Siding |
| lotDescription: | Lightly Wooded |
| petsAllowedYna: | Yes |
| preferredPhone: | (860) 690-8869 |
| swimmingPoolYN: | no |
| fireplacesTotal: | 1 |
| hoaFeeFrequency: | Monthly |
| laundryRoomInfo: | Main Level |
| nearbyAmenities: | Commuter Bus, Medical Facilities, Public Pool, Public Rec Facilities, Public Transportation, Shopping/Mall |
| petsAllowedInfo: | See agent/agent remarks |
| propertySubType: | Condominium |
| yearBuiltSource: | Public Records |
| compOnlyManualYN: | no |
| elementarySchool: | Mary Griswold |
| exteriorFeatures: | Covered Deck |
| interiorFeatures: | Cable - Pre-wired, Open Floor Plan |
| underAgreementYN: | no |
| unitOnFloorNumber: | 2 |
| appliancesIncluded: | Microwave, Refrigerator, Dishwasher, Disposal, Washer |
| directWaterfrontYN: | no |
| middleJrHighSchool: | McGee |
| parkingTotalSpaces: | 2 |
| potentialShortSale: | No |
| totalNumberOfUnits: | 86 |
| basementDescription: | None |
| hotWaterDescription: | 40 Gallon Tank, Natural Gas |
| laundryRoomLocation: | OfF kitchen in utility closet |
| newConstructionType: | No/Resale |
| associationAmenities: | None |
| homeOwnersAssocation: | 1 |
| homeWarrantyOfferedYN: | no |
| supplementCountPublic: | 2 |
| waterfrontDescription: | Not Applicable |
| possessionAvailability: | immediate |
| sqFtEstHeatedAboveGrade: | 1033 |
| webDistributionAuthorizations: | Homes.com, IDX Sites, Realtor.com, Homesnap |
Photos
