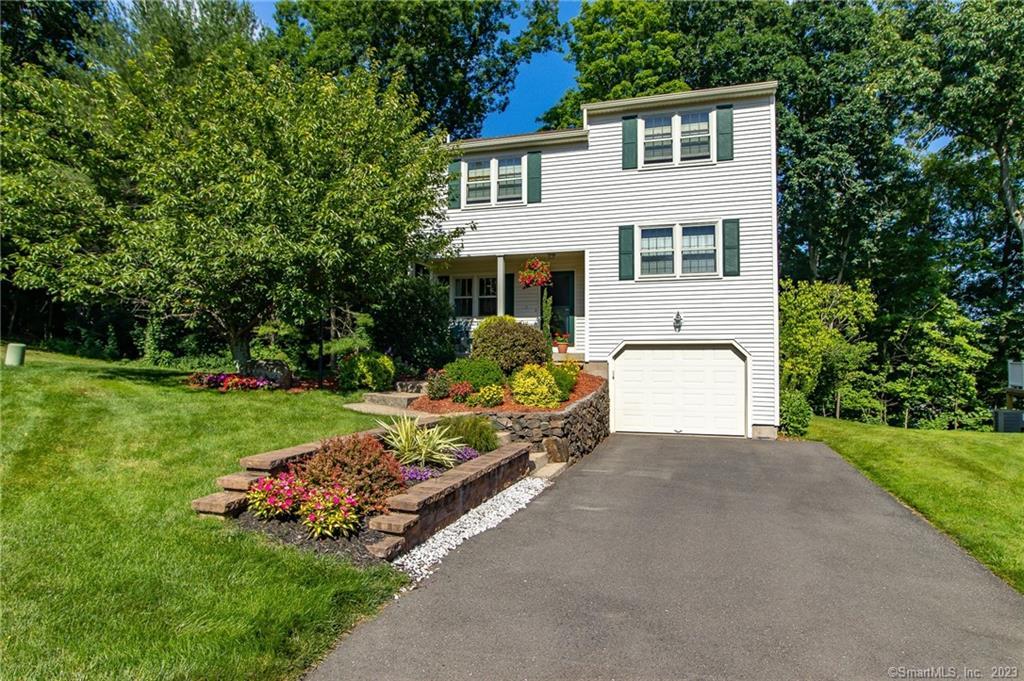33 Sunnybrook Drive
Scroll

Welcome home! Situated at the end of a quiet cul-de-sac, this beautifully landscaped property will feel like home from the minute you step inside. Hardwood floors flow throughout the main living area, dining room and updated kitchen which features granite countertops and stainless-steel appliances. Upstairs you will find 2 bedrooms and a full bathroom. The…
Description
Welcome home! Situated at the end of a quiet cul-de-sac, this beautifully landscaped property will feel like home from the minute you step inside. Hardwood floors flow throughout the main living area, dining room and updated kitchen which features granite countertops and stainless-steel appliances. Upstairs you will find 2 bedrooms and a full bathroom. The next level is the primary suite with large bedroom, beautifully tiled bathroom and shower with glass doors and a large walk-in closet. The lower level provides more finished living space and an oversized garage. In back there is a deck, perfect for relaxing and private fenced in yard. Schedule your showing before it’s gone and make this home yours today!
View full listing detailsListing Details
| Price: | $259,900 |
|---|---|
| Address: | 33 Sunnybrook Drive |
| City: | Newington |
| State: | Connecticut |
| Zip Code: | 06111 |
| MLS: | 170507017 |
| Year Built: | 1983 |
| Square Feet: | 1,892 |
| Acres: | 0.11 |
| Lot Square Feet: | 0.11 acres |
| Bedrooms: | 3 |
| Bathrooms: | 3 |
| Half Bathrooms: | 1 |
| price: | 320000 |
|---|---|
| style: | Split Level |
| atticYN: | no |
| heatType: | Baseboard, Hot Water |
| roomCount: | 7 |
| sqFtTotal: | 1892 |
| directions: | Culver St. to Little Brook Dr. Take left onto Brooks Edge Dr. then right onto Sunnybrook. House is up on the right side at end of the cul-de-sac. |
| highSchool: | Newington |
| totalRooms: | 6 |
| acresSource: | Public Records |
| propertyTax: | 6580 |
| waterSource: | Public Water Connected |
| currentPrice: | 320000 |
| drivewayType: | Paved |
| heatFuelType: | Oil |
| hoaFeeAmount: | 600 |
| milRateTotal: | 38.49 |
| neighborhood: | N/A |
| propertyInfo: | Planned Unit Development |
| sewageSystem: | Public Sewer Connected |
| assessedValue: | 170950 |
| coolingSystem: | Wall Unit |
| financingUsed: | Other |
| garageParking: | Under House Garage |
| garagesNumber: | 1 |
| exteriorSiding: | Vinyl Siding |
| foundationType: | Concrete |
| lotDescription: | On Cul-De-Sac, Fence - Full |
| preferredPhone: | (860) 457-8475 |
| swimmingPoolYN: | no |
| fireplacesTotal: | 1 |
| hoaFeeFrequency: | Annually |
| laundryRoomInfo: | Lower Level |
| roofInformation: | Asphalt Shingle |
| yearBuiltSource: | Public Records |
| compOnlyManualYN: | no |
| elementarySchool: | John Paterson |
| exteriorFeatures: | Deck, Gutters, Lighting, Porch, Stone Wall |
| fuelTankLocation: | In Basement |
| underAgreementYN: | no |
| appliancesIncluded: | Oven/Range, Microwave, Refrigerator, Dishwasher, Washer, Dryer |
| directWaterfrontYN: | no |
| middleJrHighSchool: | John Wallace |
| potentialShortSale: | No |
| basementDescription: | Fully Finished, Garage Access, Liveable Space |
| hotWaterDescription: | Domestic |
| newConstructionType: | No/Resale |
| homeOwnersAssocation: | 1 |
| homeWarrantyOfferedYN: | no |
| radonMitigationAirYnu: | Yes |
| supplementCountPublic: | 1 |
| waterfrontDescription: | Not Applicable |
| possessionAvailability: | Negotiable |
| sqFtEstHeatedAboveGrade: | 1892 |
| webDistributionAuthorizations: | Homes.com, IDX Sites, Realtor.com, Homesnap |
Photos
