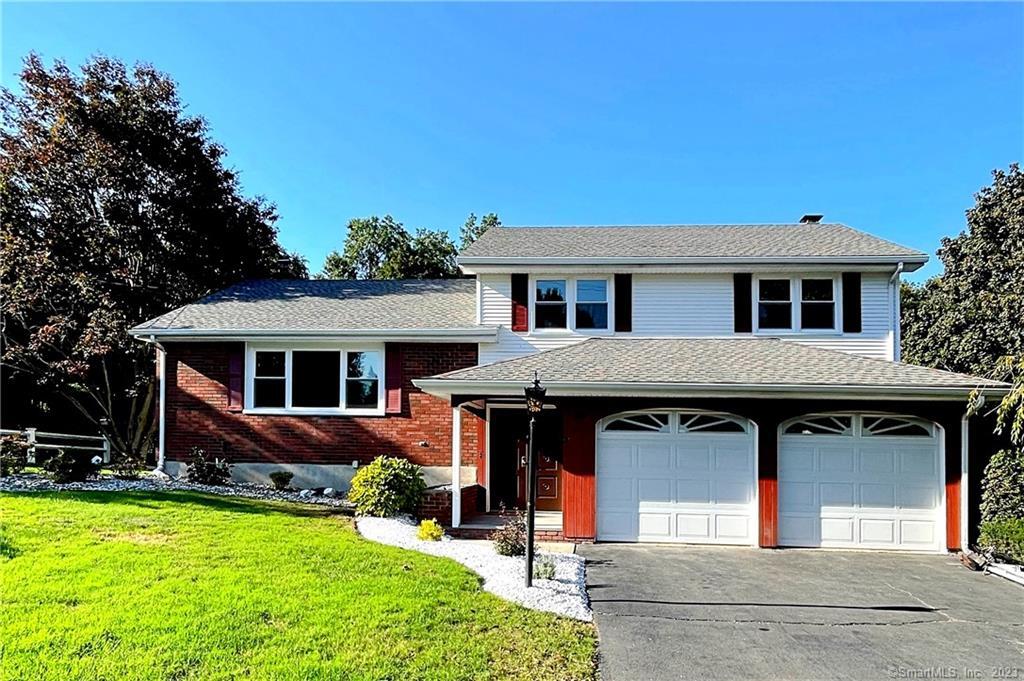336 Pine Lane
Scroll

This stunning Split-Level home is ready for you to move-in! With a fresh and modern feel, this home has all the features you’ve been looking for. The upper level offers three bedrooms and two full bathrooms. The main level is an open concept with a seamless flow between the Living and Dining areas. The heart…
Description
This stunning Split-Level home is ready for you to move-in! With a fresh and modern feel, this home has all the features you’ve been looking for. The upper level offers three bedrooms and two full bathrooms. The main level is an open concept with a seamless flow between the Living and Dining areas. The heart of this home is the brand new, custom-made kitchen with stainless steel appliances and an extra-large island, providing ample storage and a perfect gathering spot for family and friends. A few steps down leads you to the cozy Family Room with a wood-burning fireplace. From here, step into the Sunroom where you can enjoy the views of the lovely backyard. There is also a half bathroom with a laundry hookup, and direct access to the two-car Garage. A few more steps down, you’ll discover a versatile space that can serve as a recreation area, playroom, or a home office. Conveniently located near shopping centers, parks and restaurants. This fully updated split-level home is not just a place to live; it’s a place to thrive. Don’t miss your opportunity to make it your own!
View full listing detailsListing Details
| Price: | $485,900 |
|---|---|
| Address: | 336 Pine Lane |
| City: | Wethersfield |
| State: | Connecticut |
| Zip Code: | 06109 |
| MLS: | 170602397 |
| Year Built: | 1965 |
| Square Feet: | 1,814 |
| Acres: | 0.45 |
| Lot Square Feet: | 0.45 acres |
| Bedrooms: | 3 |
| Bathrooms: | 3 |
| Half Bathrooms: | 1 |
| price: | 480000 |
|---|---|
| style: | Split Level |
| atticYN: | yes |
| taxYear: | July 2023-June 2024 |
| heatType: | Baseboard |
| roomCount: | 12 |
| sqFtTotal: | 2136 |
| directions: | Ridge Rd to the Pine Ln. |
| highSchool: | Wethersfield |
| totalRooms: | 10 |
| acresSource: | Public Records |
| propertyTax: | 7641 |
| waterSource: | Public Water Connected |
| currentPrice: | 480000 |
| heatFuelType: | Natural Gas |
| milRateTotal: | 41.78 |
| neighborhood: | N/A |
| sewageSystem: | Public Sewer Connected |
| assessedValue: | 182890 |
| coolingSystem: | Central Air |
| financingUsed: | Conventional Fixed |
| garageParking: | Attached Garage |
| garagesNumber: | 2 |
| exteriorSiding: | Vinyl Siding |
| foundationType: | Concrete |
| homeAutomation: | Thermostat(s) |
| lotDescription: | Open Lot, Level Lot, Lightly Wooded |
| preferredPhone: | (860) 997-6647 |
| swimmingPoolYN: | no |
| fireplacesTotal: | 1 |
| laundryRoomInfo: | Lower Level |
| nearbyAmenities: | Golf Course, Shopping/Mall, Walk to Bus Lines |
| roofInformation: | Asphalt Shingle |
| yearBuiltSource: | Public Records |
| atticDescription: | Access Via Hatch |
| compOnlyManualYN: | no |
| elementarySchool: | Emerson-Williams |
| exteriorFeatures: | Patio, Porch-Enclosed, Shed, Sidewalk |
| fuelTankLocation: | Non Applicable |
| interiorFeatures: | Auto Garage Door Opener, Open Floor Plan |
| underAgreementYN: | no |
| bankOwnedProperty: | no |
| appliancesIncluded: | Oven/Range, Microwave, Dishwasher, Disposal |
| directWaterfrontYN: | no |
| middleJrHighSchool: | Silas Deane |
| potentialShortSale: | No |
| basementDescription: | Partially Finished, Storage |
| hotWaterDescription: | Natural Gas |
| newConstructionType: | No/Resale |
| associationAmenities: | Playground/Tot Lot |
| homeOwnersAssocation: | no |
| homeWarrantyOfferedYN: | no |
| supplementCountPublic: | 6 |
| waterfrontDescription: | Not Applicable |
| possessionAvailability: | Immediate |
| sqFtEstHeatedAboveGrade: | 1814 |
| sqFtEstHeatedBelowGrade: | 322 |
| webDistributionAuthorizations: | IDX Sites, Realtor.com |
Photos
