34 7th Street
Scroll

A rare, coveted DUPLEX opportunity in Newington! This is not your typical duplex – this is a cherished, meticulously maintained home with the same owner for 40+ years. This property is truly in wonderful condition and ready to be passed to the next savvy homeowner. Enjoy the benefits of living in one side while collecting…
Description
A rare, coveted DUPLEX opportunity in Newington! This is not your typical duplex – this is a cherished, meticulously maintained home with the same owner for 40+ years. This property is truly in wonderful condition and ready to be passed to the next savvy homeowner. Enjoy the benefits of living in one side while collecting rent from the other. All in an idyllic neighborhood setting with sidewalks and a short stroll to Seymour Park. Both units have 2 bedrooms and 1 bath. Utilities are separate with each having its own central air units, separate gas heat furnaces, separate water heaters and separate updated electrical panels. Each unit also has their own patio and shed plus newly paved private driveways. The yard has been professionally landscaped and is fully fenced in with a pretty white vinyl fence. This home is a treasure and this opportunity will fly. Come see it quick!
View full listing detailsListing Details
| Price: | $369,000 |
|---|---|
| Address: | 34 7th Street |
| City: | Newington |
| State: | Connecticut |
| Zip Code: | 06111 |
| MLS: | 24096344 |
| Year Built: | 1954 |
| Square Feet: | 1,536 |
| Acres: | 0.16 |
| Lot Square Feet: | 0.16 acres |
| Bedrooms: | 4 |
| Bathrooms: | 2 |
| price: | 369000 |
|---|---|
| style: | Units are Side-by-Side |
| atticYN: | yes |
| taxYear: | July 2024-June 2025 |
| heatType: | Hot Air |
| sqFtTotal: | 1536 |
| directions: | East St to Dix Ave to Seventh St |
| highSchool: | Newington |
| acresSource: | Public Records |
| propertyTax: | 4654 |
| waterSource: | Public Water Connected |
| currentPrice: | 369000 |
| drivewayType: | Private, Paved |
| heatFuelType: | Natural Gas |
| milRateTotal: | 39.67 |
| neighborhood: | N/A |
| sewageSystem: | Public Sewer Connected |
| assessedValue: | 117310 |
| coolingSystem: | Central Air |
| financingUsed: | Withheld |
| garageParking: | None, Paved, Driveway |
| exteriorSiding: | Vinyl Siding, Aluminum |
| foundationType: | Concrete |
| lotDescription: | Level Lot |
| preferredPhone: | (860) 402-9397 |
| swimmingPoolYN: | no |
| laundryRoomInfo: | All Units Have Hook-Ups |
| propertySubType: | 2 Family |
| roofInformation: | Asphalt Shingle |
| yearBuiltSource: | Public Records |
| atticDescription: | Pull-Down Stairs |
| compOnlyManualYN: | no |
| elementarySchool: | Anna Reynolds |
| exteriorFeatures: | Sidewalk, Shed, Patio |
| underAgreementYN: | no |
| bankOwnedProperty: | no |
| directWaterfrontYN: | no |
| middleJrHighSchool: | Martin Kellog |
| parkingTotalSpaces: | 4 |
| potentialShortSale: | No |
| totalNumberOfUnits: | 2 |
| basementDescription: | Full, Partially Finished |
| hotWaterDescription: | 40 Gallon Tank |
| laundryRoomLocation: | Basement |
| newConstructionType: | No/Resale |
| homeOwnersAssocation: | no |
| supplementCountPublic: | 1 |
| totalRoomsMultiFamily: | 8 |
| waterfrontDescription: | Not Applicable |
| possessionAvailability: | immediate |
| sqFtEstHeatedAboveGrade: | 1536 |
| webDistributionAuthorizations: | RPR, IDX Sites, Realtor.com |
Photos
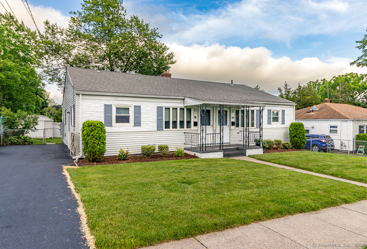
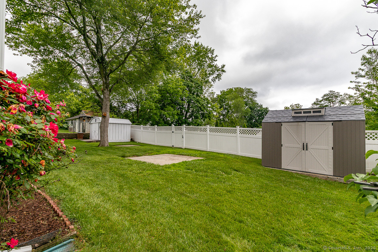
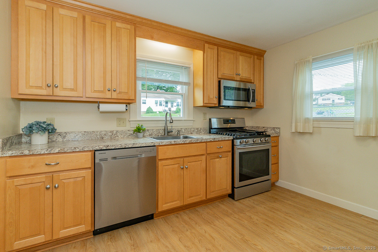
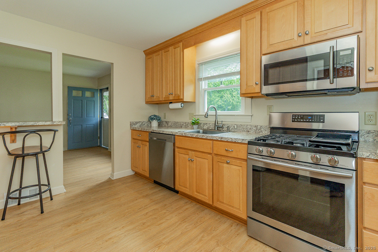
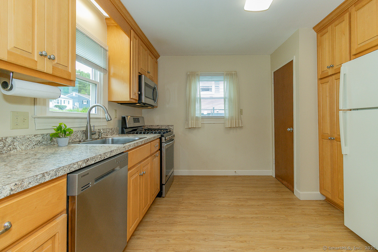
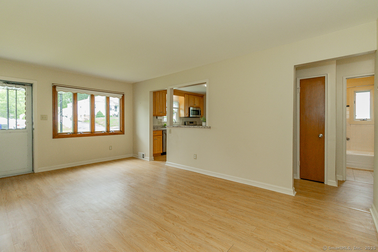
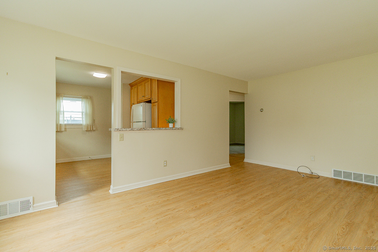
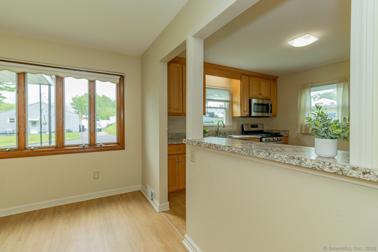
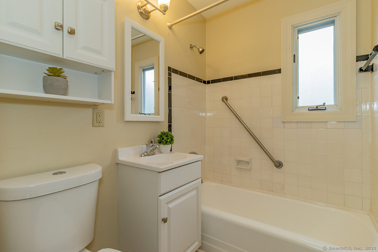
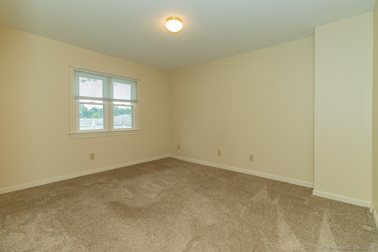
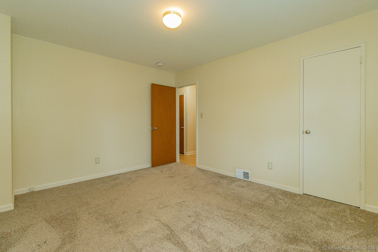
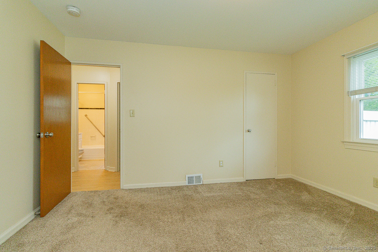
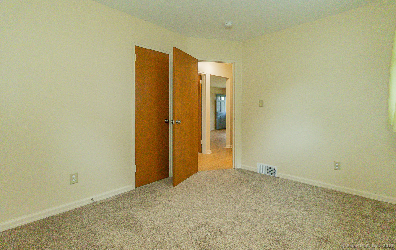
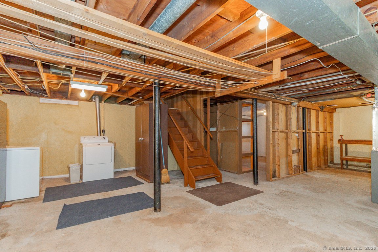
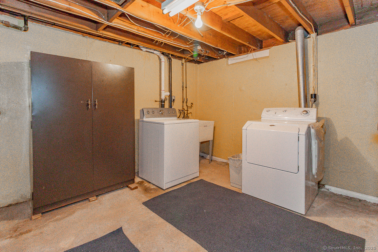
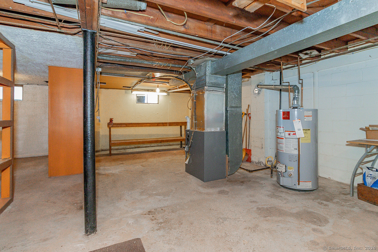
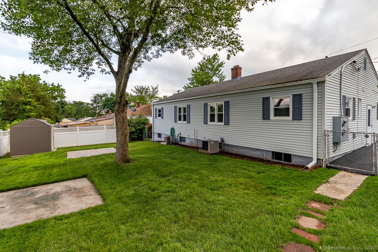
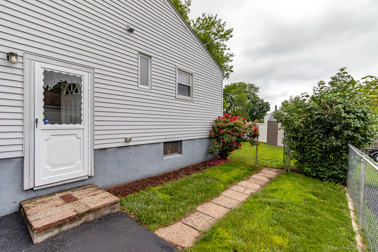
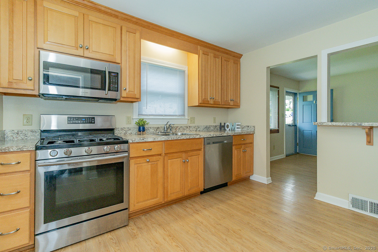
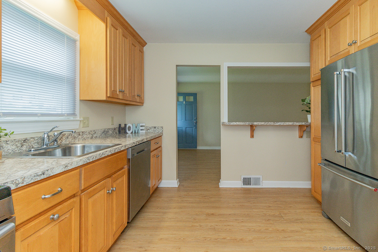
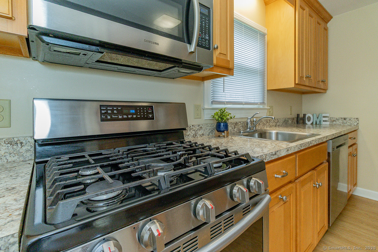
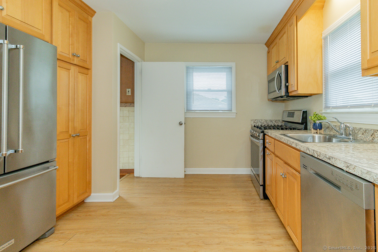
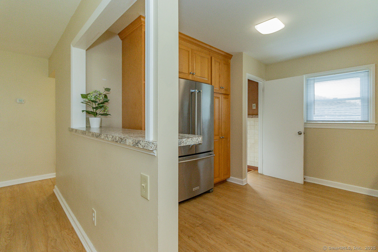
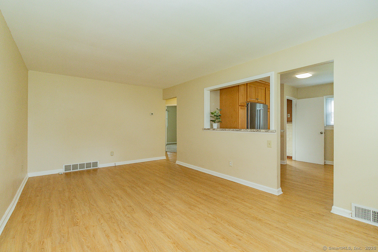
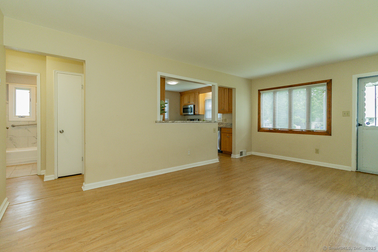
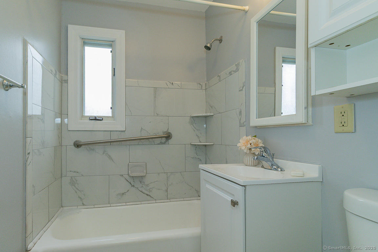
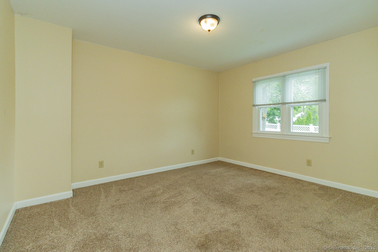
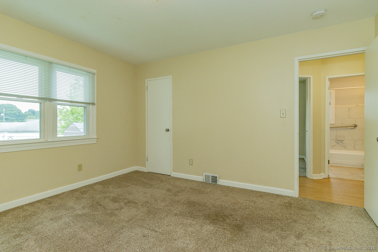
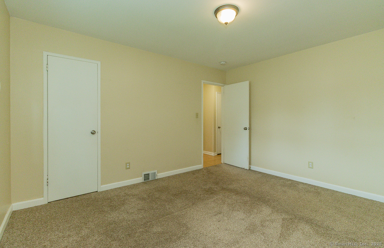
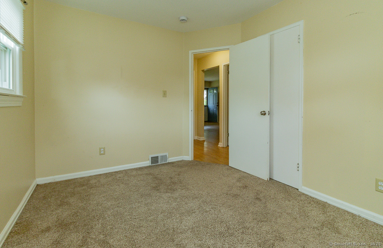
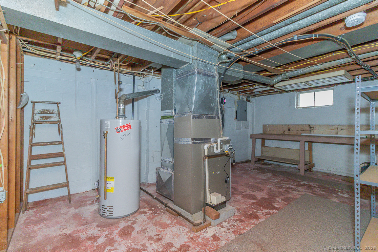
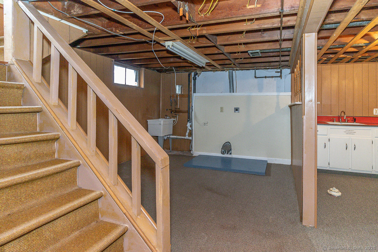
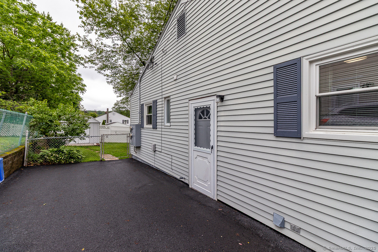
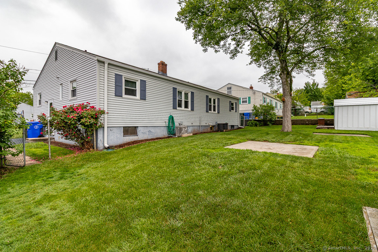
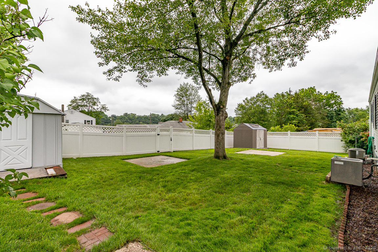
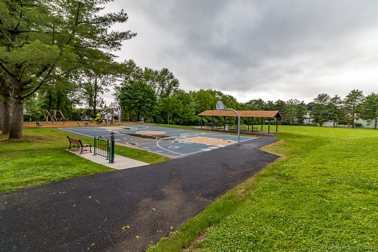
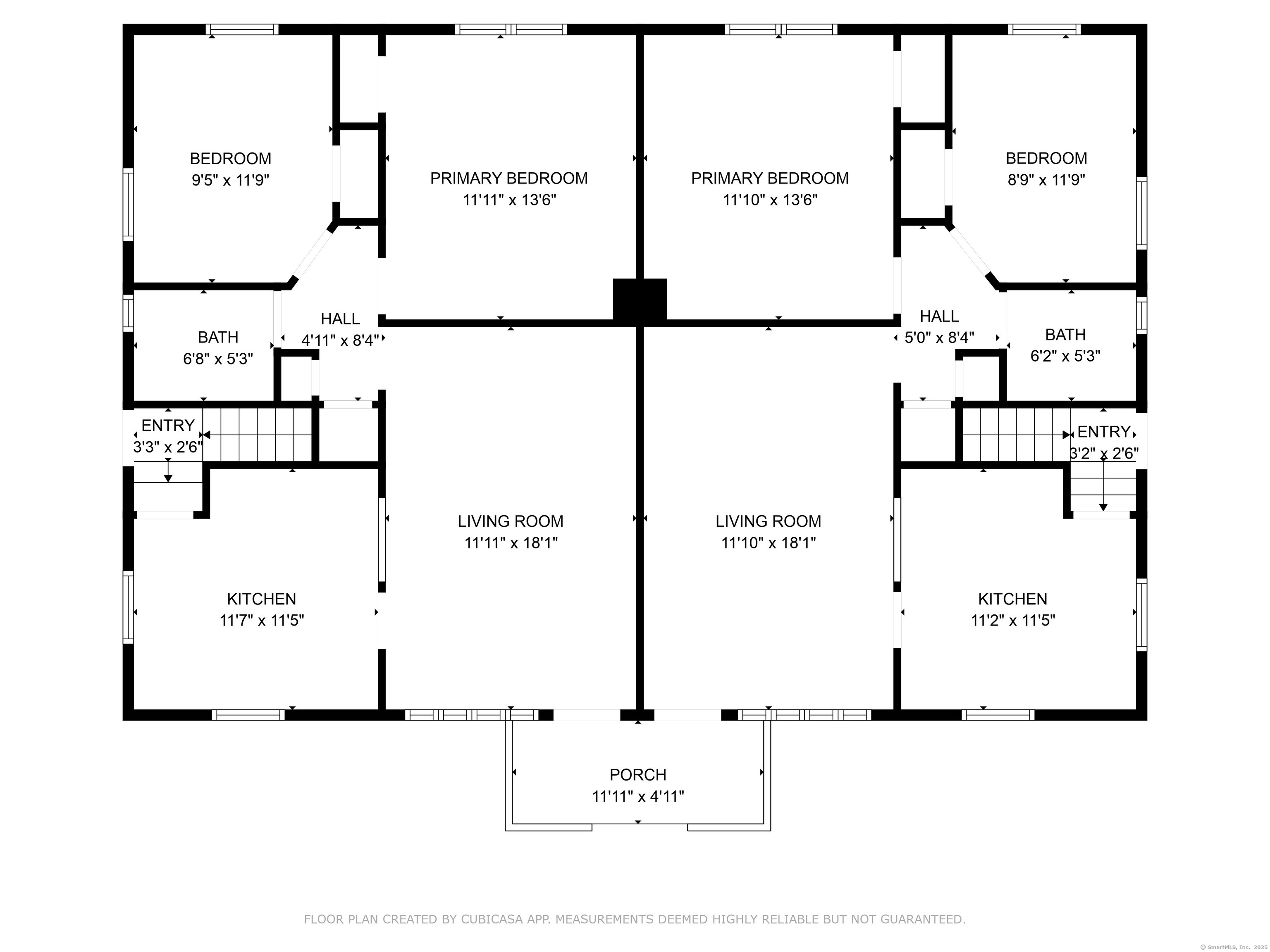

Data services provided by IDX Broker
