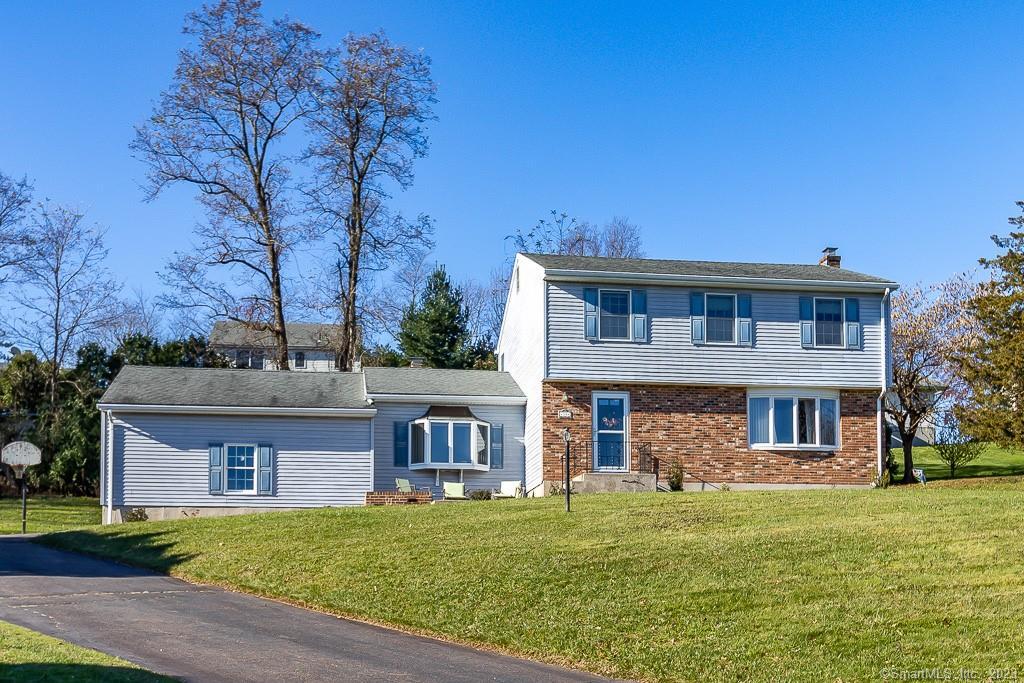34 Pebble Road
Scroll

This bright and sunny home is not your cookie cutter colonial. This house has some really cool features and sits at the back of a cul de sac in a very popular area of Wethersfield. The remodeled kitchen is open to the family room with its whitewashed fireplace; and the kitchen also opens to a…
Description
This bright and sunny home is not your cookie cutter colonial. This house has some really cool features and sits at the back of a cul de sac in a very popular area of Wethersfield. The remodeled kitchen is open to the family room with its whitewashed fireplace; and the kitchen also opens to a lovely 4-season sunroom that could be a playroom or home office. It not only is an ideal layout for entertaining; it works equally as well for day to day living. The laundry is conveniently located right off the sunroom. When you enter the spacious foyer with wainscoting and tiled floor, you’ll see the arched doorways to the living room and dining room and parquet flooring that also goes into the kitchen. The wainscotting goes up the stairway to the bedroom level where there are three bedrooms. The primary bedroom offers plenty of space if you would like to put in a future ensuite bathroom. The bathrooms are updated with the large full bath upstairs. There is a lot of value here for the price. The landscaping was recently redone in the front of the house, the double garage door is new and the hot water is 3-4 years old. Don’t miss out on this opportunity.
View full listing detailsListing Details
| Price: | $399,500 |
|---|---|
| Address: | 34 Pebble Road |
| City: | Wethersfield |
| State: | Connecticut |
| Zip Code: | 06109 |
| MLS: | 170533441 |
| Year Built: | 1977 |
| Square Feet: | 2,180 |
| Acres: | 0.42 |
| Lot Square Feet: | 0.42 acres |
| Bedrooms: | 3 |
| Bathrooms: | 2 |
| Half Bathrooms: | 1 |
| color: | blue/gray |
|---|---|
| price: | 390000 |
| style: | Colonial |
| atticYN: | yes |
| heatType: | Baseboard |
| roomCount: | 8 |
| sqFtTotal: | 2180 |
| directions: | Highland to Collier to Clovercrest to Pebble Rd. |
| highSchool: | Wethersfield |
| totalRooms: | 8 |
| acresSource: | Public Records |
| floodZoneYN: | no |
| propertyTax: | 8846 |
| waterSource: | Public Water Connected |
| currentPrice: | 390000 |
| drivewayType: | Paved, Asphalt |
| heatFuelType: | Natural Gas |
| milRateTotal: | 41.08 |
| neighborhood: | N/A |
| sewageSystem: | Public Sewer Connected |
| assessedValue: | 215330 |
| coolingSystem: | Window Unit |
| financingUsed: | Conventional Fixed |
| garageParking: | Attached Garage |
| garagesNumber: | 2 |
| energyFeatures: | Storm Doors, Thermopane Windows |
| exteriorSiding: | Aluminum, Brick |
| foundationType: | Concrete |
| lotDescription: | On Cul-De-Sac, Sloping Lot |
| preferredPhone: | (860) 944-3201 |
| swimmingPoolYN: | no |
| fireplacesTotal: | 1 |
| laundryRoomInfo: | Main Level |
| roofInformation: | Asphalt Shingle |
| yearBuiltSource: | Public Records |
| atticDescription: | Pull-Down Stairs, Storage Space |
| compOnlyManualYN: | no |
| elementarySchool: | Highcrest |
| exteriorFeatures: | Deck, Patio |
| fuelTankLocation: | Non Applicable |
| interiorFeatures: | Auto Garage Door Opener, Cable - Available |
| underAgreementYN: | no |
| appliancesIncluded: | Oven/Range, Microwave, Range Hood, Refrigerator, Dishwasher, Disposal, Washer, Dryer |
| directWaterfrontYN: | no |
| potentialShortSale: | No |
| basementDescription: | Full, Unfinished |
| hotWaterDescription: | Natural Gas |
| newConstructionType: | No/Resale |
| homeWarrantyOfferedYN: | no |
| radonMitigationAirYnu: | No |
| supplementCountPublic: | 1 |
| waterfrontDescription: | Not Applicable |
| possessionAvailability: | Negotiable |
| radonMitigationWaterYnu: | No |
| sqFtEstHeatedAboveGrade: | 2180 |
| webDistributionAuthorizations: | Homes.com, IDX Sites, Realtor.com, Homesnap |
Photos
