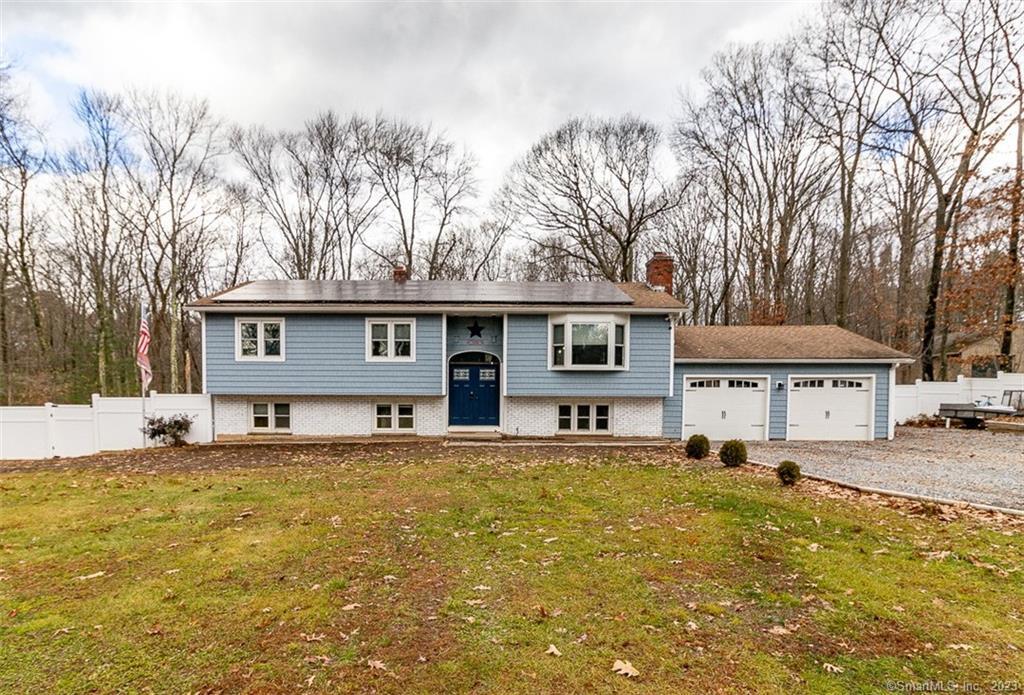38 Westleigh Drive
Scroll

Located on a cul de sac, this unique raised ranch with 5 bedrooms, 2.5 baths set on 1.12 acres will surprise you when you come in. Entertain and unwind in the updated open 17×17 Country Kitchen which features a large breakfast bar; white cabinets with many special details; quartz counters with tile backsplash; Farm Sink…
Description
Located on a cul de sac, this unique raised ranch with 5 bedrooms, 2.5 baths set on 1.12 acres will surprise you when you come in. Entertain and unwind in the updated open 17×17 Country Kitchen which features a large breakfast bar; white cabinets with many special details; quartz counters with tile backsplash; Farm Sink and Dacor stainless appliances. Bathrooms have been updated and solar panels are fully paid for to help reduce the cost of your electricity. Adjacent to the kitchen is the family room with a gas fireplace to warm you on cold nights or just gaze out the large picture window and daydream. This homes fenced in backyard provides the perfect place for summer gatherings or soaking in the hot tub after a long day. Later on you can enjoy a game of pool in the lower level which features a custom made bar and then you can retire upstairs to enjoy a gourmet meal that you prepared in your beautiful kitchen. This quiet picturesque setting is conveniently located close to shopping and all major highways. Close to everything, but far from ordinary. Stop by and see for yourself.
View full listing detailsListing Details
| Price: | $429,900 |
|---|---|
| Address: | 38 Westleigh Drive |
| City: | Harwinton |
| State: | Connecticut |
| Zip Code: | 06791 |
| MLS: | 170611621 |
| Year Built: | 1974 |
| Square Feet: | 1,466 |
| Acres: | 1.12 |
| Lot Square Feet: | 1.12 acres |
| Bedrooms: | 5 |
| Bathrooms: | 3 |
| Half Bathrooms: | 1 |
| price: | 415000 |
|---|---|
| style: | Raised Ranch |
| atticYN: | yes |
| taxYear: | July 2023-June 2024 |
| heatType: | Baseboard, Hot Water |
| roomCount: | 7 |
| sqFtTotal: | 2446 |
| directions: | Use GPS |
| highSchool: | Regional District 10 |
| totalRooms: | 9 |
| acresSource: | Public Records |
| propertyTax: | 5079 |
| waterSource: | Private Well |
| currentPrice: | 415000 |
| drivewayType: | Private, Other |
| heatFuelType: | Oil, Propane |
| milRateTotal: | 29.2 |
| neighborhood: | N/A |
| sewageSystem: | Septic |
| assessedValue: | 173940 |
| coolingSystem: | Central Air |
| financingUsed: | VA |
| garageParking: | Attached Garage |
| garagesNumber: | 2 |
| energyFeatures: | Active Solar, Fireplace Insert, Generator Ready, Thermopane Windows |
| exteriorSiding: | Vinyl Siding |
| foundationType: | Concrete |
| lotDescription: | Interior Lot, On Cul-De-Sac, Secluded, Level Lot, Lightly Wooded |
| preferredPhone: | (860) 989-2000 |
| swimmingPoolYN: | no |
| fireplacesTotal: | 2 |
| laundryRoomInfo: | Lower Level |
| nearbyAmenities: | Golf Course, Library, Medical Facilities, Playground/Tot Lot, Public Rec Facilities |
| roofInformation: | Asphalt Shingle |
| yearBuiltSource: | Public Records |
| atticDescription: | Access Via Hatch |
| compOnlyManualYN: | no |
| elementarySchool: | Harwinton Consolidated |
| exteriorFeatures: | Deck, Hot Tub, Shed |
| fuelTankLocation: | In Basement |
| interiorFeatures: | Open Floor Plan |
| underAgreementYN: | no |
| bankOwnedProperty: | no |
| appliancesIncluded: | Gas Range, Microwave, Range Hood, Refrigerator, Dishwasher, Washer, Electric Dryer |
| directWaterfrontYN: | no |
| potentialShortSale: | No |
| basementDescription: | Full, Partially Finished, Liveable Space |
| hotWaterDescription: | Domestic |
| newConstructionType: | No/Resale |
| associationAmenities: | None |
| homeOwnersAssocation: | no |
| homeWarrantyOfferedYN: | no |
| supplementCountPublic: | 6 |
| waterfrontDescription: | Not Applicable |
| possessionAvailability: | Negotiable |
| sqFtEstHeatedAboveGrade: | 1466 |
| sqFtEstHeatedBelowGrade: | 980 |
| webDistributionAuthorizations: | IDX Sites, Realtor.com |
Photos
