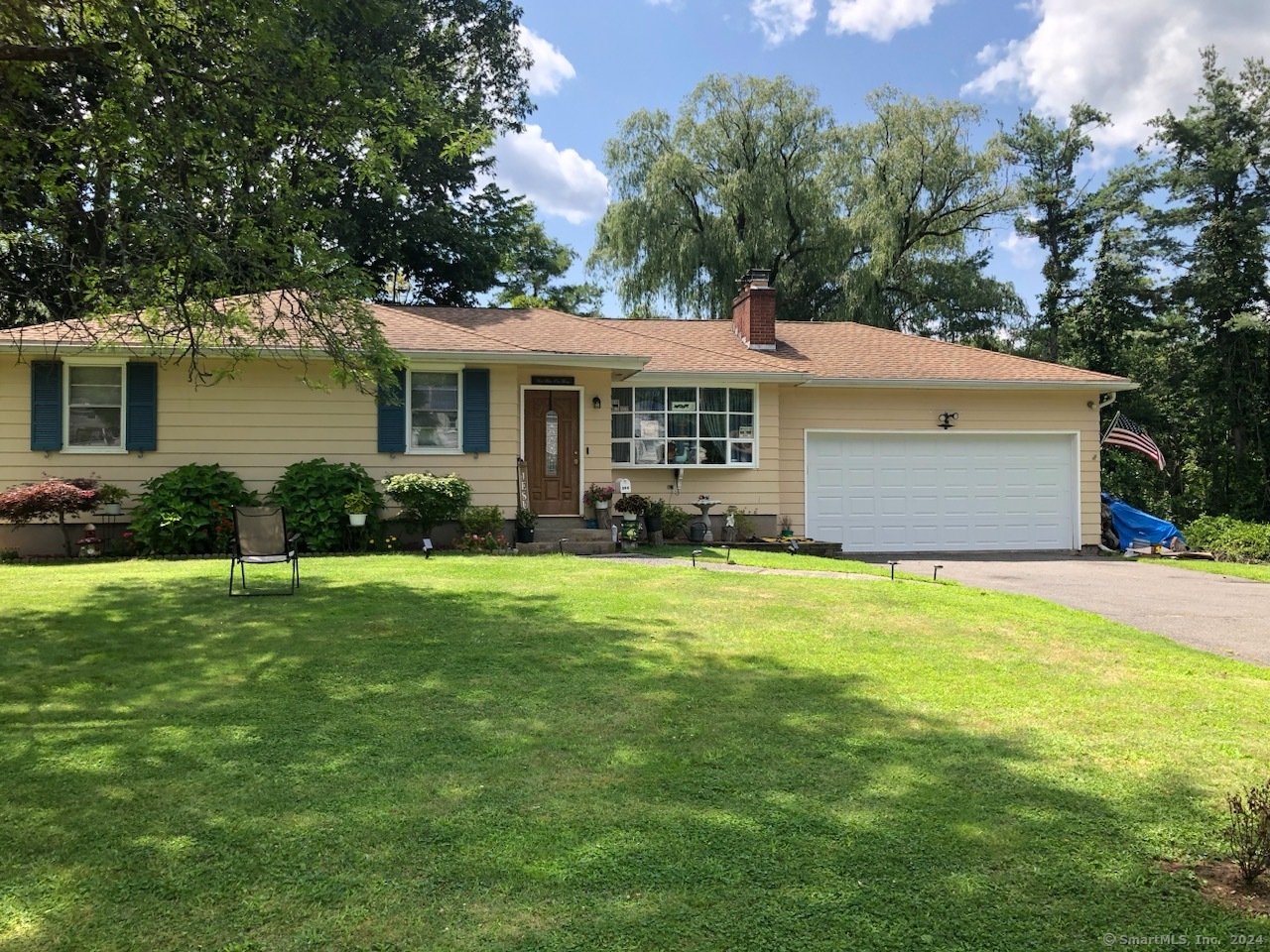396 Hillhurst Avenue
Scroll
Welcome to this beautiful 3-bedroom ranch-style home set in a cul-de-sac with an extra-large yard offering a blend of comfort and modern living. Open concept living/dining room with new luxury vinyl plank flooring, creating a seamless flow throughout the space. The stone fireplace adds warmth and ambiance to the living area, perfect for cozy evenings….
Description
Welcome to this beautiful 3-bedroom ranch-style home set in a cul-de-sac with an extra-large yard offering a blend of comfort and modern living. Open concept living/dining room with new luxury vinyl plank flooring, creating a seamless flow throughout the space. The stone fireplace adds warmth and ambiance to the living area, perfect for cozy evenings. Updated kitchen with stainless steel appliances, tile floors, and sliders leading out onto a scenic deck, ideal for outdoor dining and relaxation. Three bedrooms on the main level, all adorned with hardwood floors. Fully finished basement with access to the garage and a walk-out to the backyard, enhancing accessibility. A half bath is available in the basement, providing additional functionality and a laundry room for ease of chores. Plenty of livable space in the basement, perfect for various activities, and includes a wet bar area for entertainment. Brand new garage door and privacy fence recently installed. Set in a cul-de-sac with ample space for outdoor activities, gardens or landscaping opportunities. This home combines modern updates with comfortable living spaces both indoors and outdoors, making it an inviting retreat for its residents.
View full listing detailsListing Details
| Price: | $320,000 |
|---|---|
| Address: | 396 Hillhurst Avenue |
| City: | New Britain |
| State: | Connecticut |
| Zip Code: | 06053 |
| MLS: | 24008303 |
| Year Built: | 1960 |
| Square Feet: | 1,208 |
| Acres: | 0.55 |
| Lot Square Feet: | 0.55 acres |
| Bedrooms: | 3 |
| Bathrooms: | 2 |
| Half Bathrooms: | 1 |
| color: | yellow |
|---|---|
| price: | 320000 |
| style: | Ranch |
| atticYN: | yes |
| taxYear: | July 2023-June 2024 |
| heatType: | Baseboard, Zoned |
| sqFtTotal: | 2416 |
| directions: | Slater Rd to Hillhurst. GPS compatable |
| highSchool: | New Britain |
| totalRooms: | 5 |
| acresSource: | Public Records |
| floodZoneYN: | no |
| inLawAccess: | Lower Level |
| propertyTax: | 6343 |
| waterSource: | Public Water Connected |
| currentPrice: | 320000 |
| heatFuelType: | Oil |
| milRateTotal: | 38.28 |
| neighborhood: | N/A |
| sewageSystem: | Public Sewer Connected |
| assessedValue: | 165690 |
| coolingSystem: | Central Air |
| financingUsed: | CHFA |
| garageParking: | Attached Garage |
| garagesNumber: | 2 |
| energyFeatures: | Storm Doors |
| exteriorSiding: | Shingle, Wood |
| foundationType: | Concrete |
| homeAutomation: | Thermostat(s) |
| inLawApartment: | Possible |
| lotDescription: | Lightly Wooded, Borders Open Space, Level Lot, On Cul-De-Sac |
| preferredPhone: | (860) 966-3804 |
| swimmingPoolYN: | no |
| fireplacesTotal: | 1 |
| laundryRoomInfo: | Lower Level |
| nearbyAmenities: | Commuter Bus, Health Club, Medical Facilities, Park, Public Pool, Public Rec Facilities, Public Transportation, Shopping/Mall |
| roofInformation: | Asphalt Shingle |
| yearBuiltSource: | Public Records |
| atticDescription: | Storage Space, Access Via Hatch |
| compOnlyManualYN: | no |
| elementarySchool: | Per Board of Ed |
| exteriorFeatures: | Underground Utilities, Shed, Deck, Gutters, Lighting |
| fuelTankLocation: | In Basement |
| interiorFeatures: | Auto Garage Door Opener, Cable - Pre-wired |
| bankOwnedProperty: | no |
| appliancesIncluded: | Electric Range, Microwave, Refrigerator, Dishwasher, Disposal |
| directWaterfrontYN: | no |
| potentialShortSale: | No |
| acceptableFinancing: | FHA, VA, CHFA |
| basementDescription: | Full, Heated, Fully Finished, Garage Access, Cooled, Walk-out, Liveable Space |
| hotWaterDescription: | Electric, Domestic |
| laundryRoomLocation: | Basement |
| newConstructionType: | No/Resale |
| homeOwnersAssocation: | no |
| homeWarrantyOfferedYN: | no |
| radonMitigationAirYnu: | No |
| remarksPublicAddendum: | Tree closest to deck will be taken down. Contingent on owner finding suitable housing. Sold AS-IS. More photos coming soon. |
| supplementCountPublic: | 1 |
| waterfrontDescription: | Not Applicable |
| possessionAvailability: | Negotiable- contingent on seller finding suitable |
| radonMitigationWaterYnu: | No |
| sqFtEstHeatedAboveGrade: | 1208 |
| sqFtEstHeatedBelowGrade: | 1208 |
| webDistributionAuthorizations: | RPR, IDX Sites, Realtor.com |
Photos
