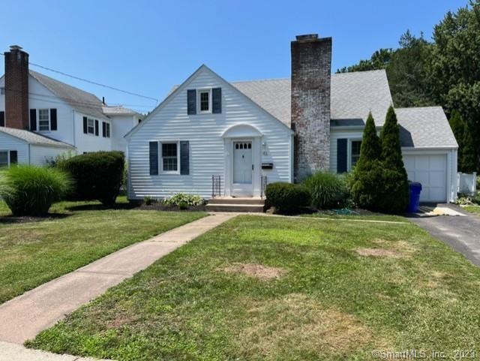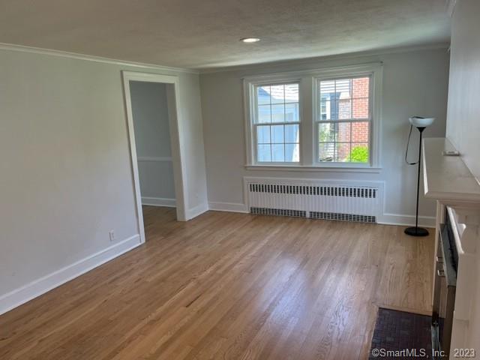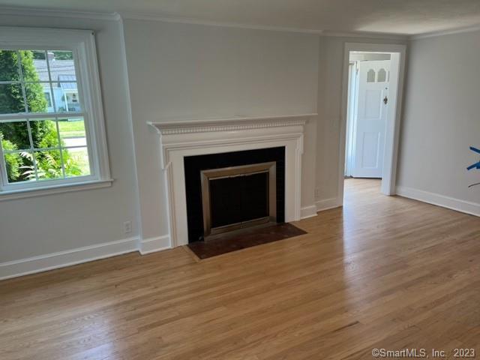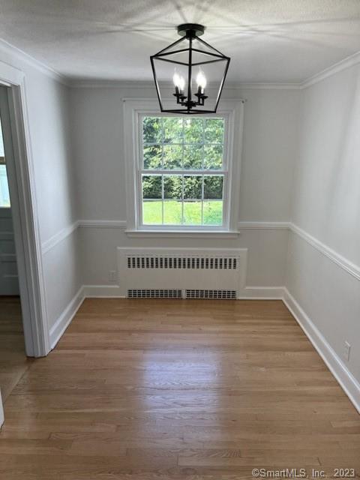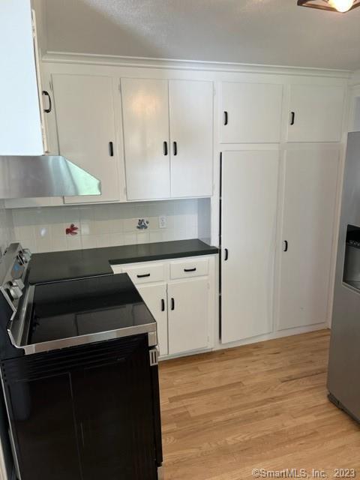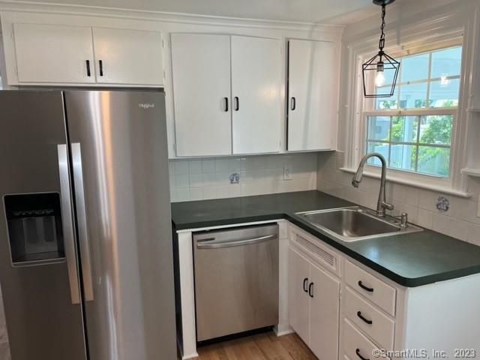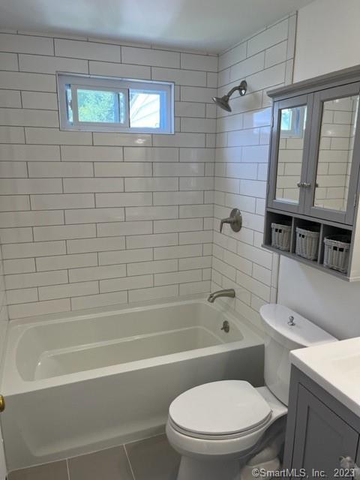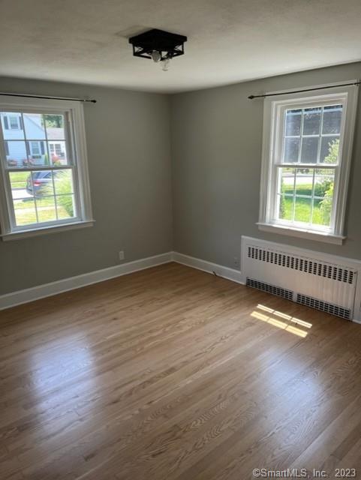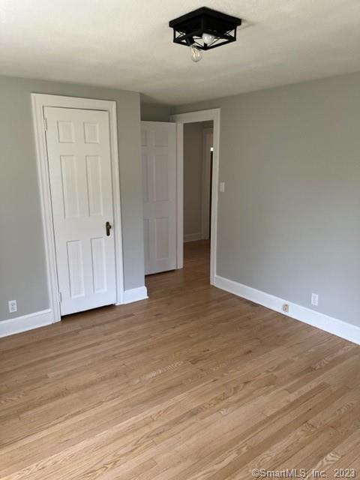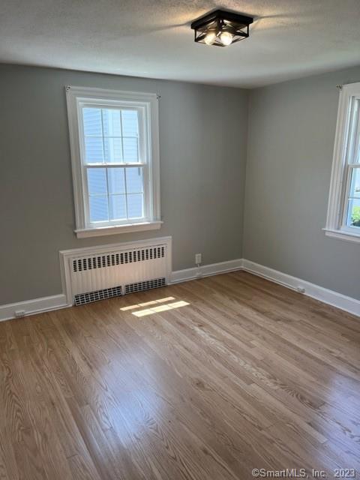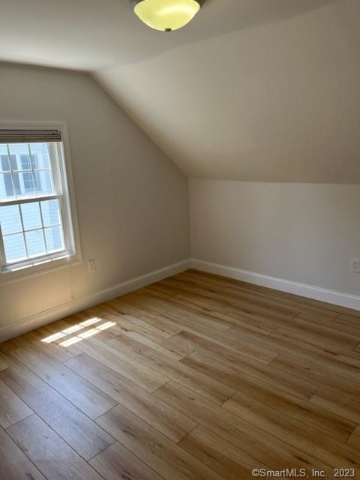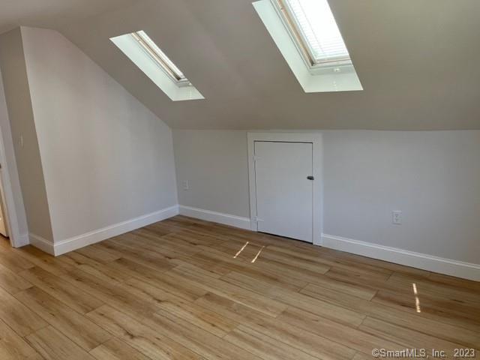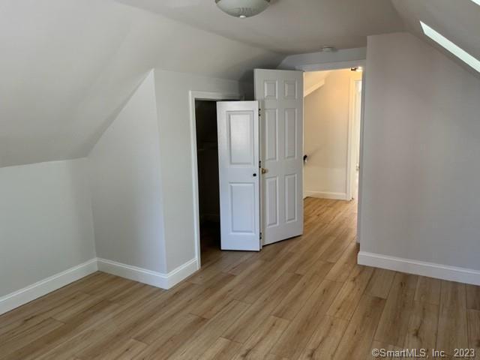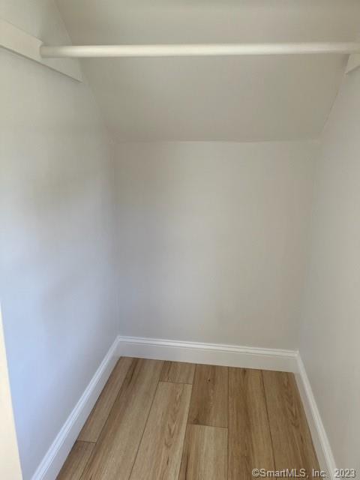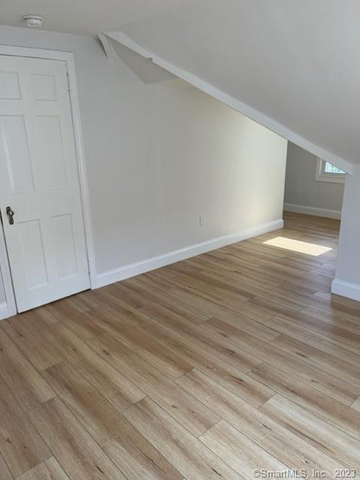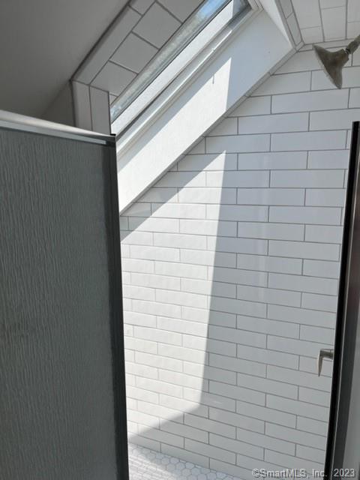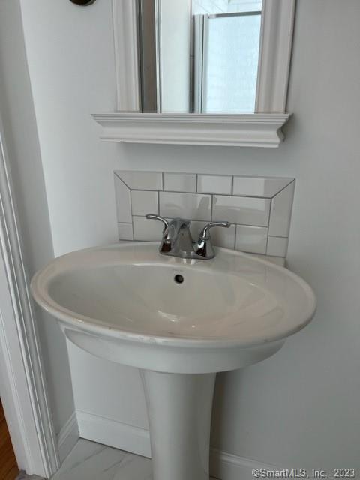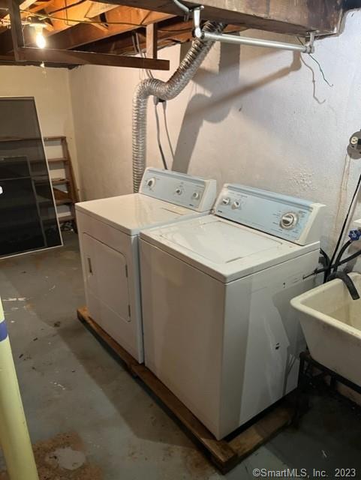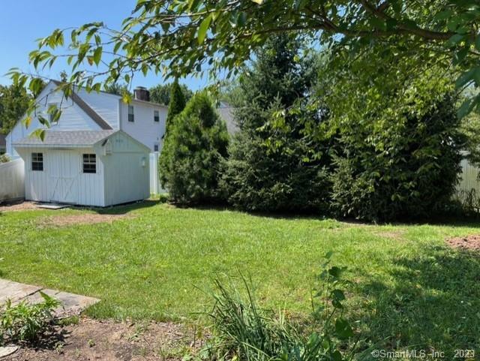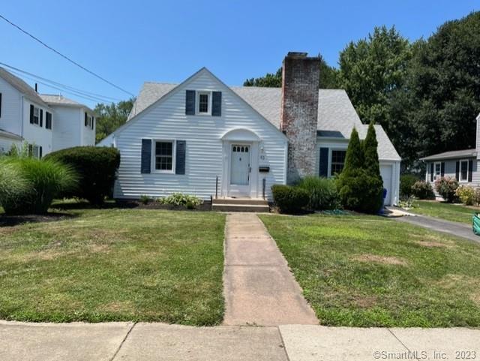43 Farnham Road
Scroll

Rarely available Four bedroom/Two Bath Cape! Fresh paint throughout! Fireplace in living room, formal dining room and three season porch provide ample living space. Many updates to kitchen and baths as well. Huge basement with washer and dryer. Fenced in backyard to enjoy your own private BBQ. West Hartford Center and Blue Back Square are…
Description
Rarely available Four bedroom/Two Bath Cape! Fresh paint throughout! Fireplace in living room, formal dining room and three season porch provide ample living space. Many updates to kitchen and baths as well. Huge basement with washer and dryer. Fenced in backyard to enjoy your own private BBQ. West Hartford Center and Blue Back Square are right nearby. Elizabeth park is a short walk/bike ride away. Tucked away in a quaint little neighborhood, come and see it right away!
View full listing detailsListing Details
| Price: | $2,800 |
|---|---|
| Address: | 43 Farnham Road |
| City: | West Hartford |
| State: | Connecticut |
| Zip Code: | 06119 |
| MLS: | 170585895 |
| Year Built: | 1941 |
| Square Feet: | 1,398 |
| Acres: | 0.17 |
| Lot Square Feet: | 0.17 acres |
| Bedrooms: | 4 |
| Bathrooms: | 2 |
| color: | White |
|---|---|
| price: | 3850 |
| style: | Cape Cod |
| atticYN: | yes |
| heatType: | Radiator |
| roomCount: | 3 |
| sqFtTotal: | 1398 |
| directions: | Near the corner of Fern and Farnham. |
| highSchool: | Hall |
| totalRooms: | 6 |
| waterSource: | Public Water Connected |
| currentPrice: | 3850 |
| heatFuelType: | Oil |
| neighborhood: | N/A |
| sewageSystem: | Public Sewer Connected |
| coolingSystem: | None |
| financingUsed: | Withheld |
| garageParking: | Attached Garage |
| garagesNumber: | 1 |
| exteriorSiding: | Vinyl Siding |
| leasePriceDesc: | Per Month |
| lotDescription: | Level Lot |
| petsAllowedYna: | No |
| preferredPhone: | (860) 916-5440 |
| rentalDuration: | Yearly Unfurnished |
| swimmingPoolYN: | no |
| fireplacesTotal: | 1 |
| laundryRoomInfo: | Lower Level |
| nearbyAmenities: | Golf Course, Library, Park, Public Pool, Public Transportation, Shopping/Mall, Walk to Bus Lines |
| propertySubType: | Single Family Rental |
| yearBuiltSource: | Public Records |
| atticDescription: | Storage Space |
| compOnlyManualYN: | no |
| elementarySchool: | Morley |
| exteriorFeatures: | Porch-Enclosed, Shed |
| fuelTankLocation: | In Basement |
| smokingAllowedYN: | no |
| underAgreementYN: | no |
| appliancesIncluded: | Oven/Range, Refrigerator, Dishwasher, Disposal, Washer, Dryer |
| directWaterfrontYN: | no |
| middleJrHighSchool: | King Philip |
| totalNumberOfUnits: | 1 |
| basementDescription: | Full, Unfinished |
| hotWaterDescription: | Domestic |
| newConstructionType: | No/Resale |
| landlordRequirements: | Credit Check, Security Deposit, Lease Required |
| tenantResponsibility: | All Utilities, Credit Check, Grounds Maintenance, Snow Removal |
| landlordResponibility: | Property Management, Trash Service |
| supplementCountPublic: | 1 |
| waterfrontDescription: | Not Applicable |
| possessionAvailability: | Negotiable |
| sqFtEstHeatedAboveGrade: | 1398 |
| webDistributionAuthorizations: | IDX Sites, Realtor.com, Homesnap |
Photos
