43 Farnham Road
Scroll

Rarely available Four bedroom/Two Bath Cape! Fresh paint throughout! Fireplace in living room, formal dining room and three season porch provide ample living space. Many updates to kitchen and baths as well. Huge basement with washer and dryer. Fenced in backyard to enjoy your own private BBQ. West Hartford Center and Blue Back Square are…
Description
Rarely available Four bedroom/Two Bath Cape! Fresh paint throughout! Fireplace in living room, formal dining room and three season porch provide ample living space. Many updates to kitchen and baths as well. Huge basement with washer and dryer. Fenced in backyard to enjoy your own private BBQ. West Hartford Center and Blue Back Square are right nearby. Elizabeth park is a short walk/bike ride away. Tucked away in a quaint little neighborhood, come and see it right away!
View full listing detailsListing Details
| Price: | $3,200 |
|---|---|
| Address: | 43 Farnham Road |
| City: | West Hartford |
| State: | Connecticut |
| Zip Code: | 06119 |
| MLS: | 24075539 |
| Year Built: | 1941 |
| Square Feet: | 1,398 |
| Acres: | 0.17 |
| Lot Square Feet: | 0.17 acres |
| Bedrooms: | 4 |
| Bathrooms: | 2 |
| color: | White |
|---|---|
| price: | 3200 |
| style: | Cape Cod |
| atticYN: | yes |
| heatType: | Hot Water |
| sqFtTotal: | 1398 |
| directions: | Ferm to Farnham. |
| highSchool: | Hall |
| totalRooms: | 6 |
| acresSource: | Public Records |
| waterSource: | Public Water Connected |
| currentPrice: | 3200 |
| heatFuelType: | Oil |
| neighborhood: | N/A |
| sewageSystem: | Public Sewer Connected |
| coolingSystem: | None |
| garageParking: | Attached Garage |
| garagesNumber: | 1 |
| exteriorSiding: | Vinyl Siding |
| leasePriceDesc: | Per Month |
| lotDescription: | Level Lot |
| petsAllowedYna: | No |
| preferredPhone: | (860) 916-5440 |
| rentalDuration: | Yearly Unfurnished |
| swimmingPoolYN: | no |
| fireplacesTotal: | 1 |
| laundryRoomInfo: | Lower Level |
| propertySubType: | Single Family Rental |
| yearBuiltSource: | Public Records |
| atticDescription: | Storage Space, Access Via Hatch |
| compOnlyManualYN: | no |
| elementarySchool: | Morley |
| exteriorFeatures: | Porch-Enclosed, Porch |
| fuelTankLocation: | In Basement |
| smokingAllowedYN: | no |
| appliancesIncluded: | Oven/Range, Refrigerator, Dishwasher, Disposal |
| directWaterfrontYN: | no |
| middleJrHighSchool: | King Philip |
| basementDescription: | Full, Unfinished |
| hotWaterDescription: | Domestic |
| laundryRoomLocation: | Basement |
| newConstructionType: | No/Resale |
| homeOwnersAssocation: | no |
| landlordRequirements: | Credit Check, Security Deposit, Lease Required |
| tenantResponsibility: | All Utilities, Exterior Maintenance, Grounds Maintenance, Snow Removal |
| waterfrontDescription: | Not Applicable |
| possessionAvailability: | April 1st |
| sqFtEstHeatedAboveGrade: | 1398 |
| webDistributionAuthorizations: | RPR, IDX Sites, Realtor.com |
Photos
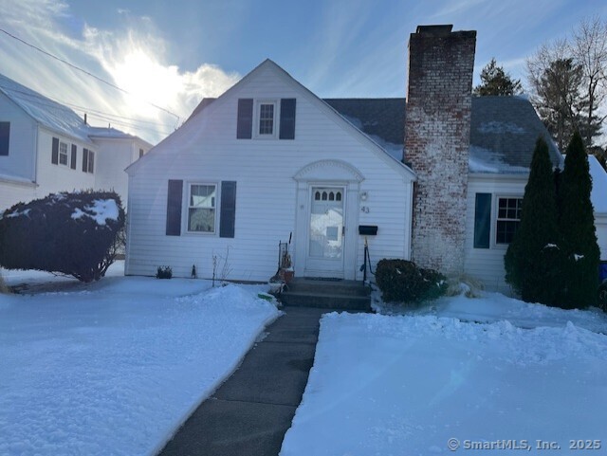
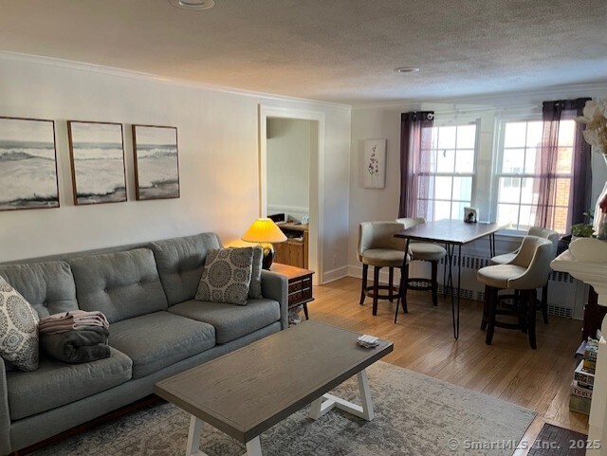
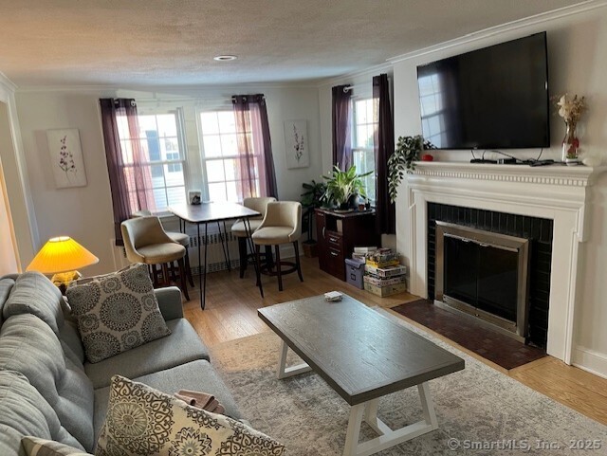
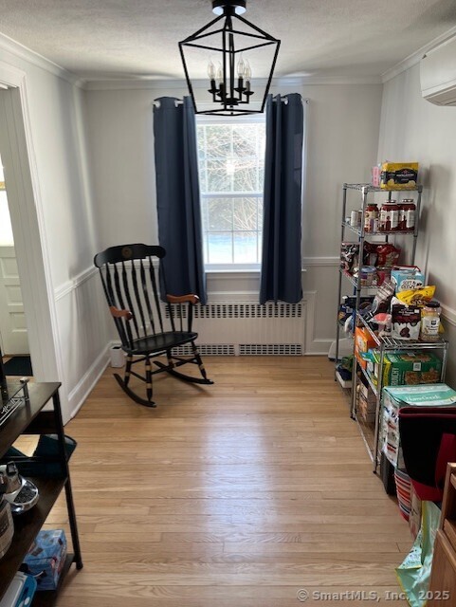
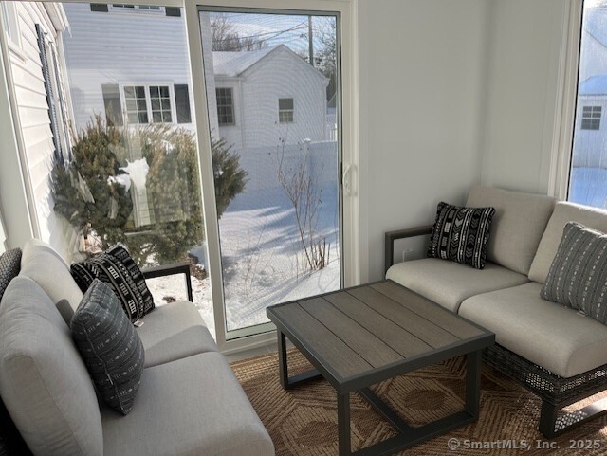
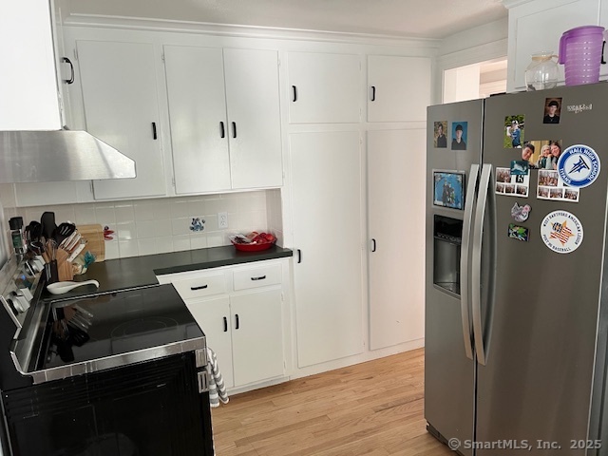
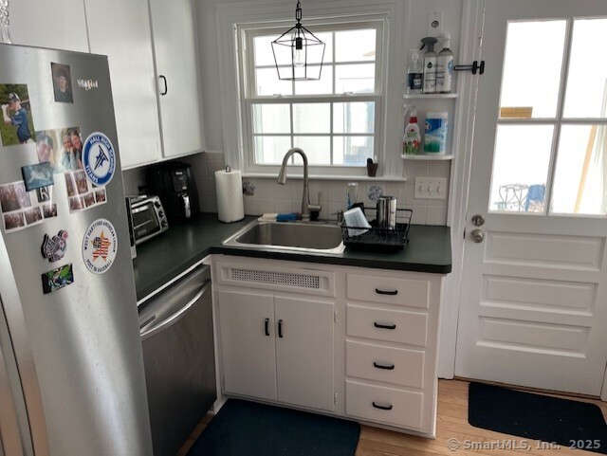
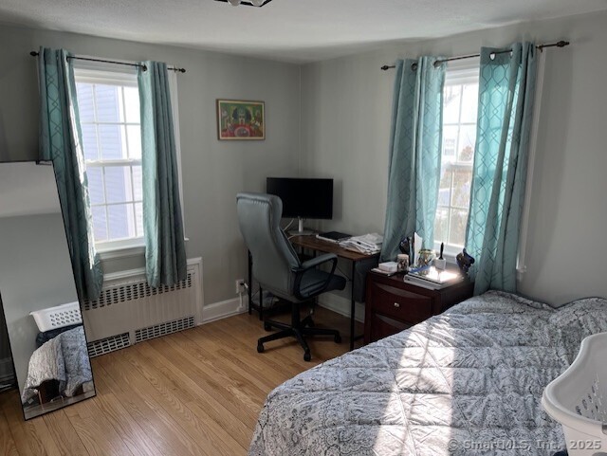
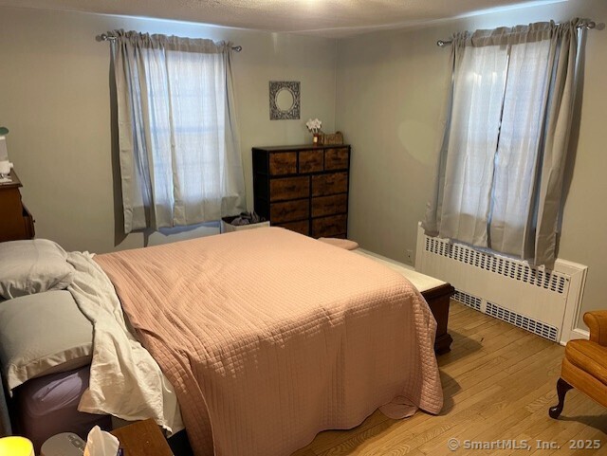
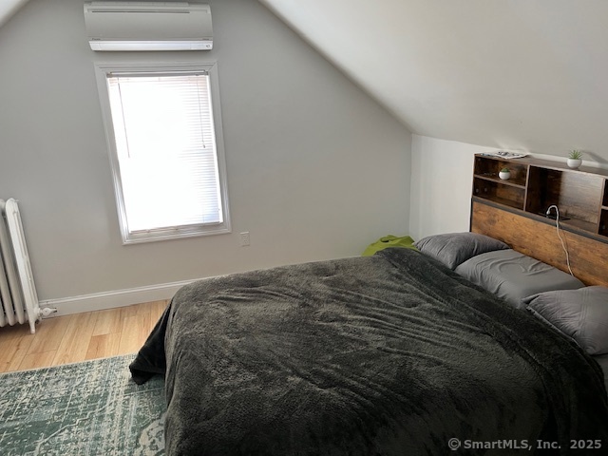
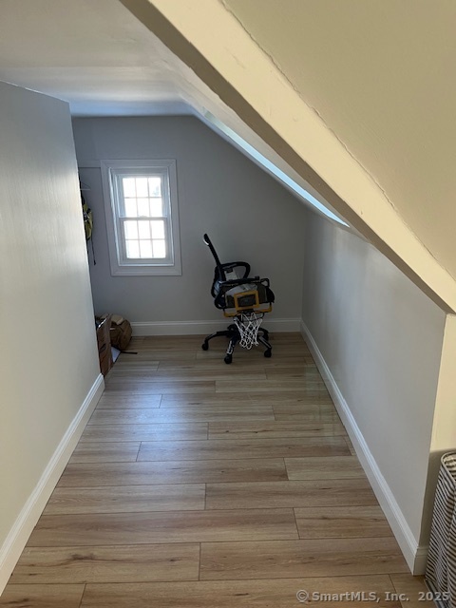
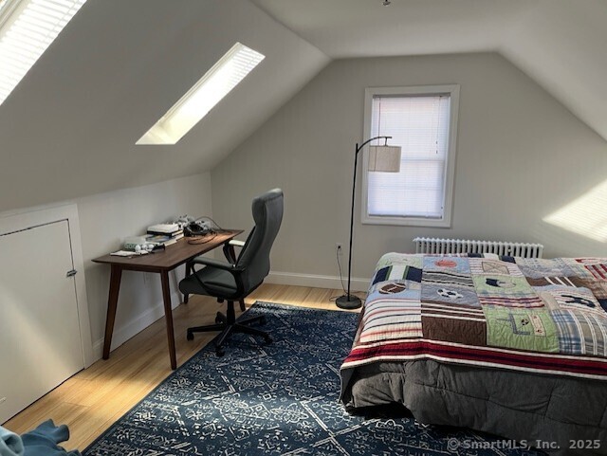
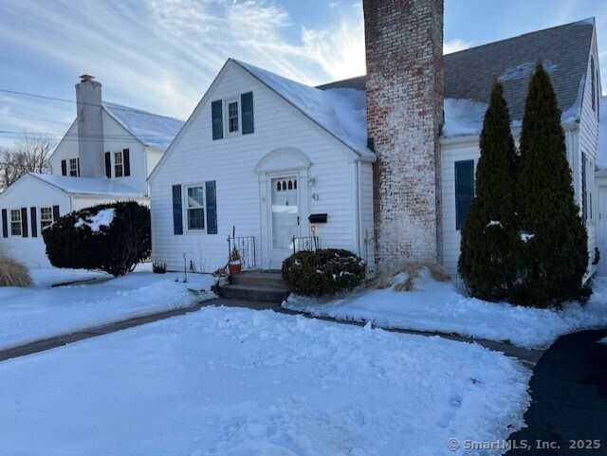

Data services provided by IDX Broker
