43 Robin Brook Drive 43
Scroll

Welcome to this beautifully maintained 2-bedroom, 1.5-bath townhouse-style condo located in the desirable Robin Brook community. Step inside to find a spacious, sun-filled layout featuring a cozy sunken living room with a gas fireplace and an oversized slider leading to a private deck-perfect for relaxing or entertaining. The dining area flows into a well-appointed kitchen…
Description
Welcome to this beautifully maintained 2-bedroom, 1.5-bath townhouse-style condo located in the desirable Robin Brook community. Step inside to find a spacious, sun-filled layout featuring a cozy sunken living room with a gas fireplace and an oversized slider leading to a private deck-perfect for relaxing or entertaining. The dining area flows into a well-appointed kitchen with ample cabinetry and counter space. Upstairs, you’ll find two generously sized bedrooms with large closets, a full bathroom, and a convenient second-floor laundry area. Additional highlights include central air, gas heat and assigned parking. Ideally situated close to shopping, restaurants and easy highway access, this home offers the perfect blend of comfort and convenience. Don’t miss your chance to own in one of Newington’s most sought-after complexes.
View full listing detailsListing Details
| Price: | $254,900 |
|---|---|
| Address: | 43 Robin Brook Drive 43 |
| City: | Newington |
| State: | Connecticut |
| Zip Code: | 06111 |
| MLS: | 24090973 |
| Year Built: | 1984 |
| Square Feet: | 1,460 |
| Bedrooms: | 2 |
| Bathrooms: | 2 |
| Half Bathrooms: | 1 |
| price: | 254900 |
|---|---|
| style: | Townhouse |
| atticYN: | yes |
| complex: | Robin Brook |
| taxYear: | July 2024-June 2025 |
| heatType: | Hot Air |
| endUnitYN: | no |
| sqFtTotal: | 1460 |
| directions: | Willard Ave to Robin Brook Drive |
| highSchool: | Newington |
| totalRooms: | 5 |
| propertyTax: | 4288 |
| waterSource: | Public Water Connected |
| currentPrice: | 254900 |
| heatFuelType: | Natural Gas |
| hoaFeeAmount: | 270 |
| levelsInUnit: | 2 |
| milRateTotal: | 39.67 |
| neighborhood: | N/A |
| sewageSystem: | Public Sewer Connected |
| assessedValue: | 108090 |
| coolingSystem: | Central Air |
| financingUsed: | Withheld |
| garageParking: | None |
| exteriorSiding: | Vinyl Siding, Brick |
| lotDescription: | N/A |
| petsAllowedYna: | Yes |
| preferredPhone: | (860) 508-0995 |
| swimmingPoolYN: | no |
| fireplacesTotal: | 1 |
| hoaFeeFrequency: | Monthly |
| laundryRoomInfo: | Upper Level |
| petsAllowedInfo: | Per Association, One Pet |
| propertySubType: | Condominium |
| yearBuiltSource: | Public Records |
| atticDescription: | Crawl Space, Access Via Hatch |
| compOnlyManualYN: | no |
| elementarySchool: | John Paterson |
| bankOwnedProperty: | no |
| appliancesIncluded: | Oven/Range, Microwave, Refrigerator, Dishwasher |
| directWaterfrontYN: | no |
| middleJrHighSchool: | John Wallace |
| potentialShortSale: | No |
| totalNumberOfUnits: | 40 |
| basementDescription: | Crawl Space |
| hotWaterDescription: | Natural Gas, 40 Gallon Tank |
| laundryRoomLocation: | Upper Level |
| newConstructionType: | No/Resale |
| homeOwnersAssocation: | yes |
| homeWarrantyOfferedYN: | no |
| supplementCountPublic: | 1 |
| waterfrontDescription: | Not Applicable |
| associationFeeIncludes: | Grounds Maintenance, Water, Sewer, Property Management |
| possessionAvailability: | Negotiable |
| sqFtEstHeatedAboveGrade: | 1460 |
| webDistributionAuthorizations: | RPR, IDX Sites, Realtor.com |
Photos
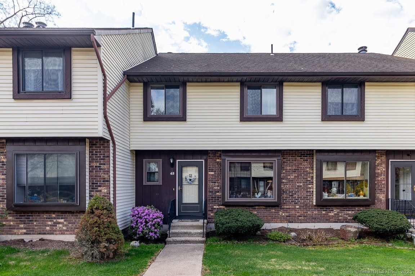
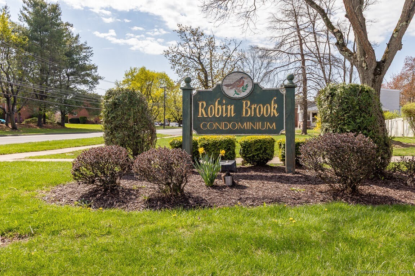
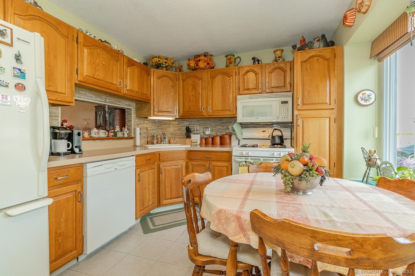
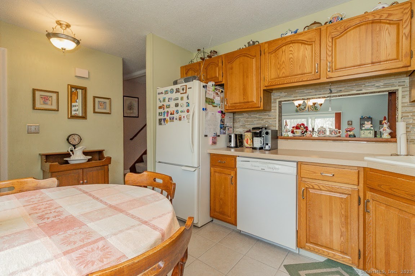
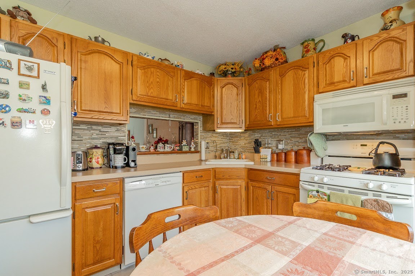
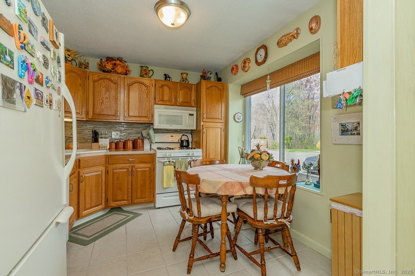
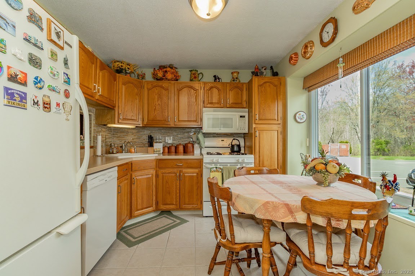
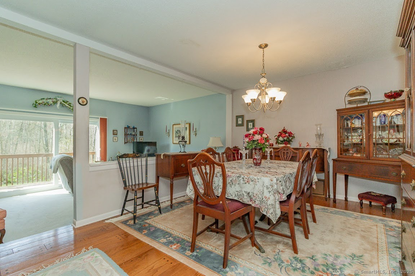
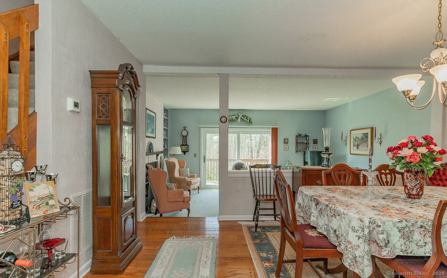
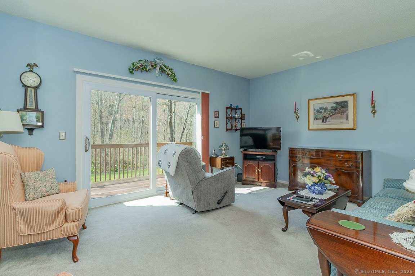
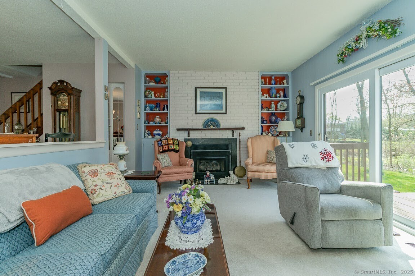
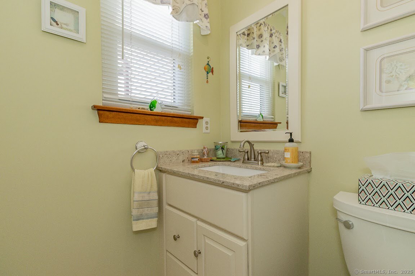
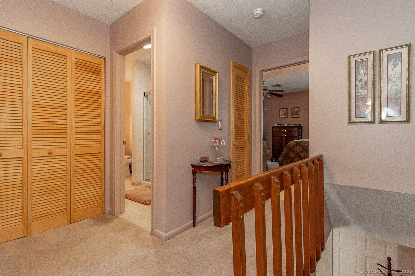
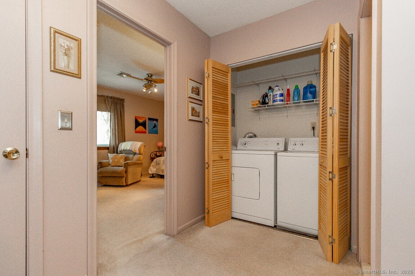
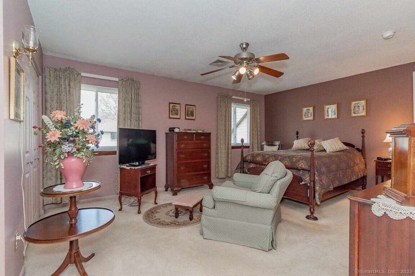
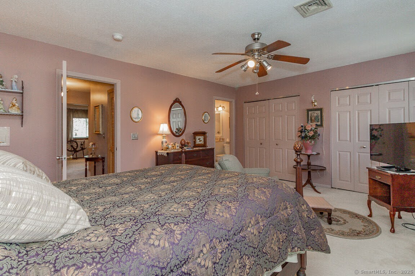
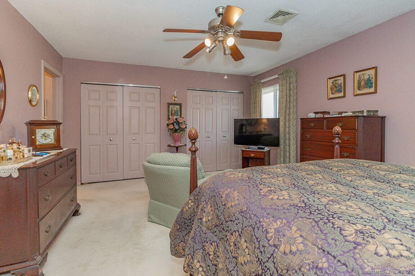
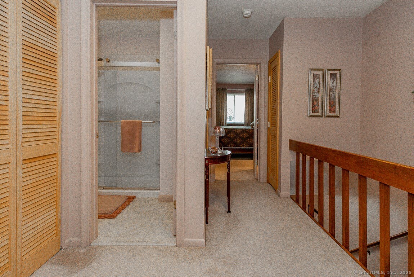
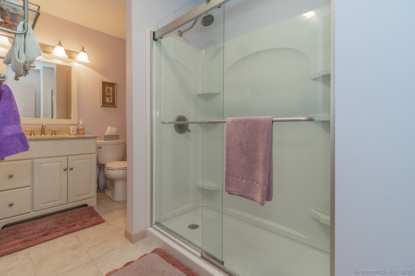
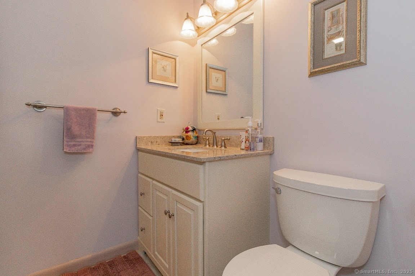
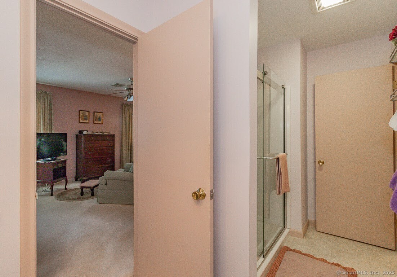
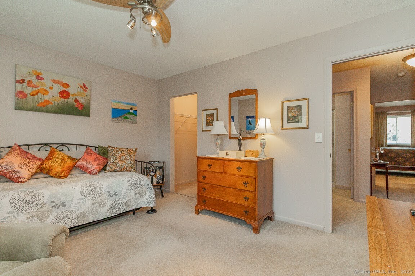
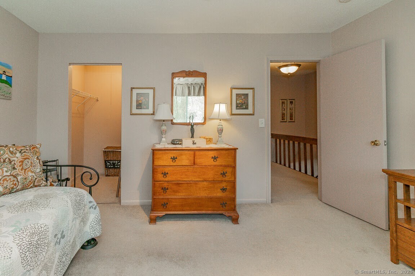
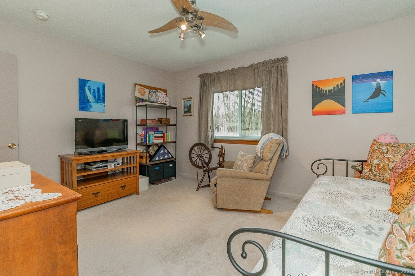
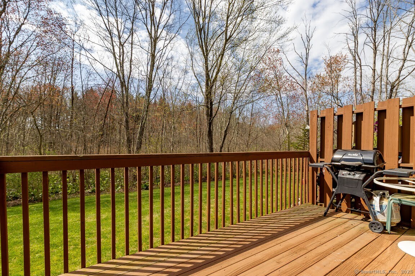
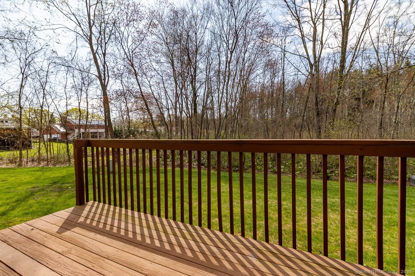
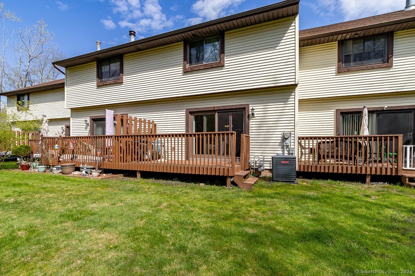
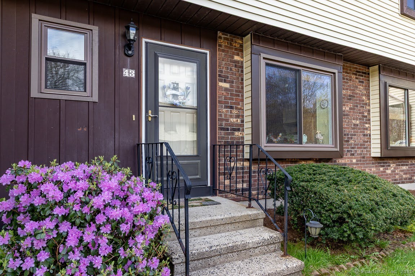
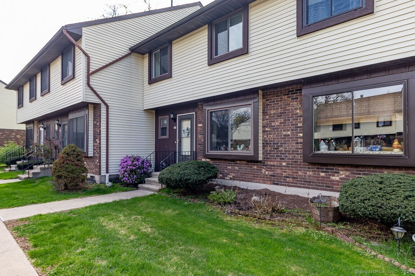
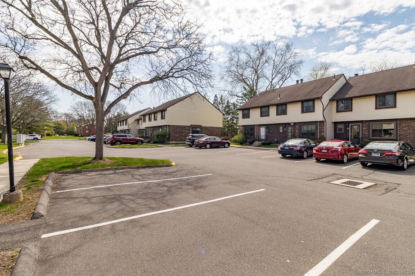

Data services provided by IDX Broker
