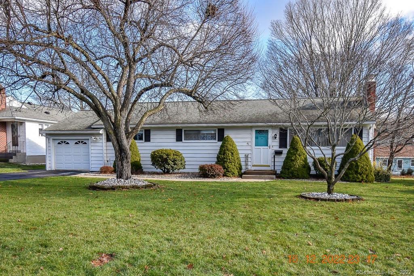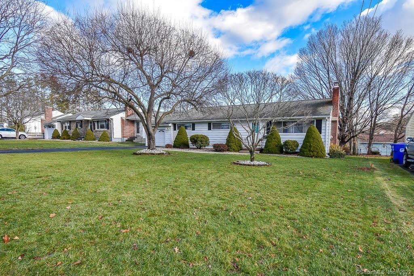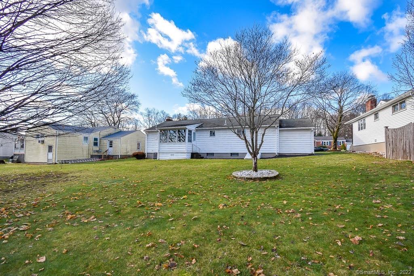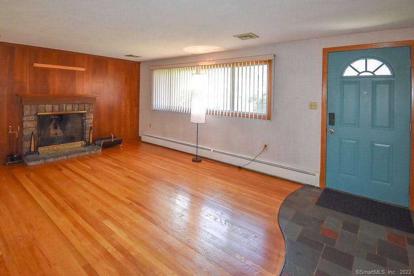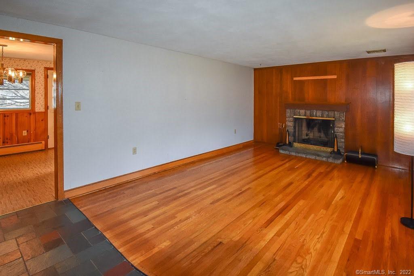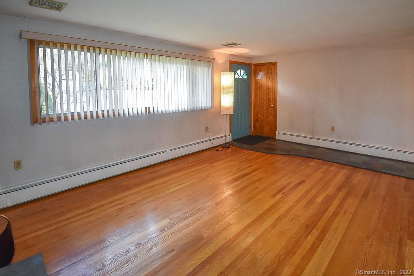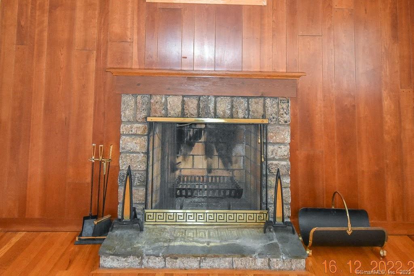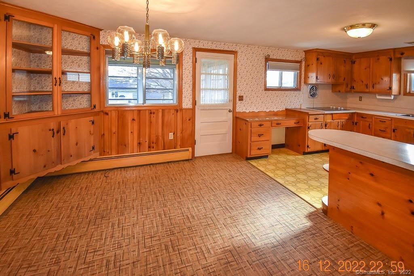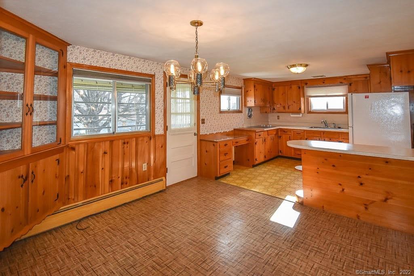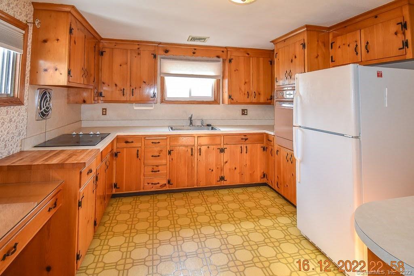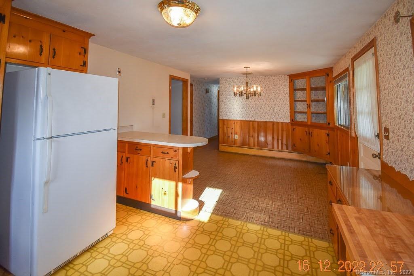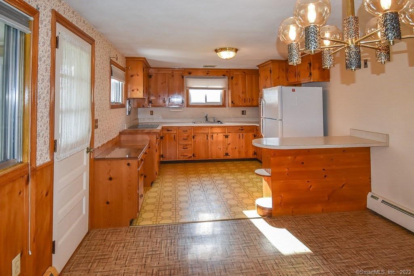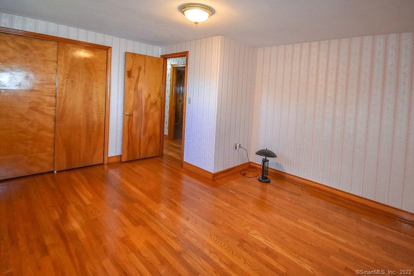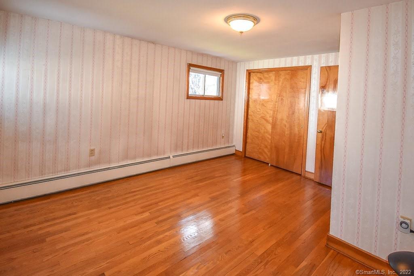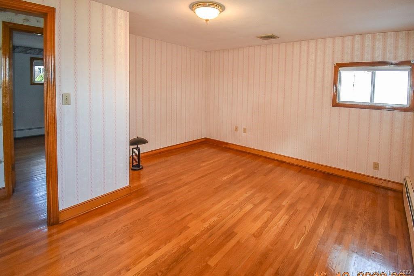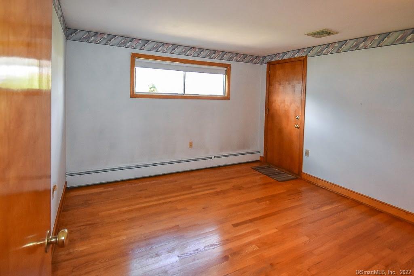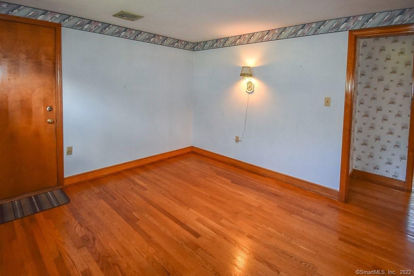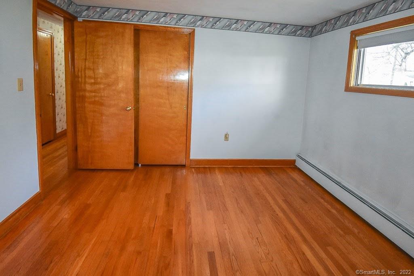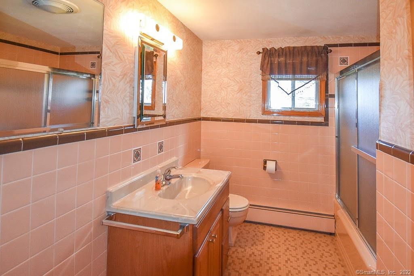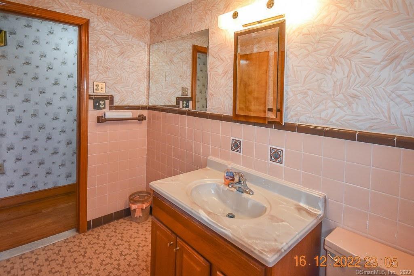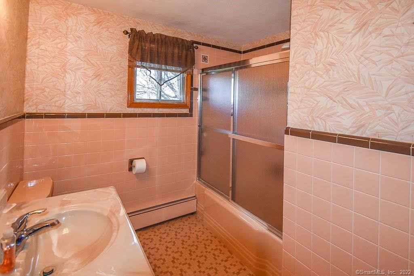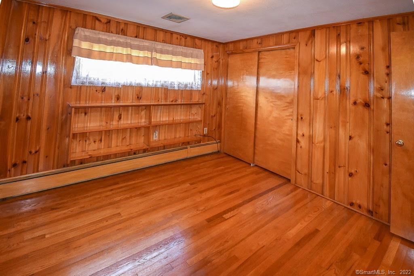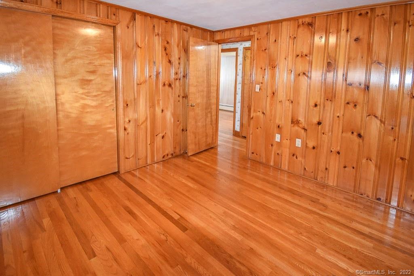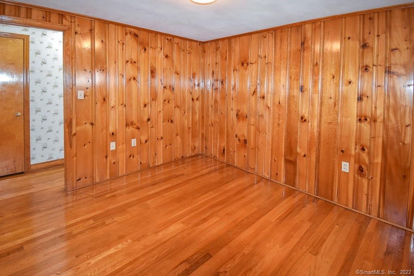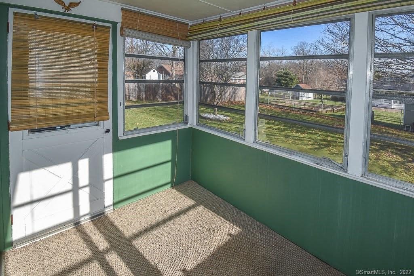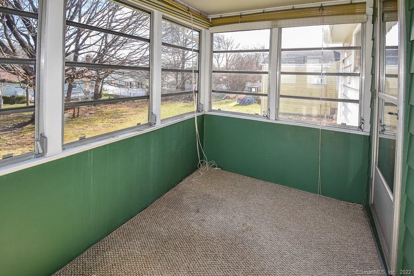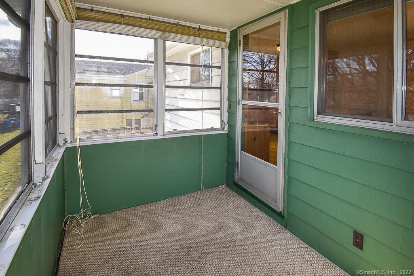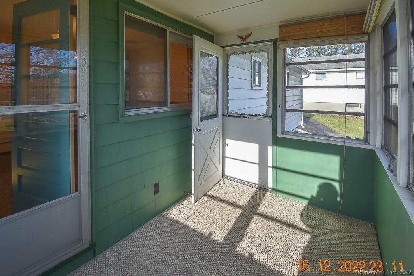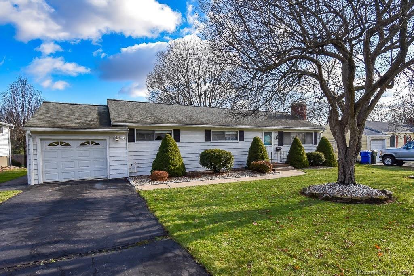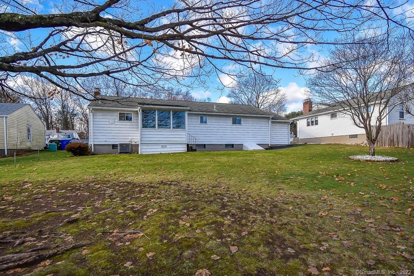46 Vincent Drive
Scroll

This is one of those properties you wait for — a well maintained, solid home in a popular neighborhood that awaits your cosmetic updates. There is a large, welcoming kitchen/dining area, built in butcher block work area and a built-in hutch, a good-sized living room with fireplace, 3 bedrooms, hardwood floors, new central air, an…
Description
This is one of those properties you wait for — a well maintained, solid home in a popular neighborhood that awaits your cosmetic updates. There is a large, welcoming kitchen/dining area, built in butcher block work area and a built-in hutch, a good-sized living room with fireplace, 3 bedrooms, hardwood floors, new central air, an attached garage, an enclosed sunporch and an open, level lot with plenty of space for warm weather fun. The second fireplace in the basement makes this an ideal space should you want to finish it for future, extra living space. The walk-up attic provides an easy, accessible storage space. The enclosed back porch off the kitchen is a great place to relax on a summer evening.
View full listing detailsListing Details
| Price: | $249,900 |
|---|---|
| Address: | 46 Vincent Drive |
| City: | Newington |
| State: | Connecticut |
| Zip Code: | 06111 |
| MLS: | 170540443 |
| Year Built: | 1956 |
| Square Feet: | 1,152 |
| Acres: | 0.240 |
| Lot Square Feet: | 0.240 acres |
| Bedrooms: | 3 |
| Bathrooms: | 1 |
| color: | white |
|---|---|
| price: | 275000 |
| style: | Ranch |
| atticYN: | yes |
| heatType: | Baseboard |
| roomCount: | 6 |
| sqFtTotal: | 1152 |
| directions: | Cedar Street to Vincent Avenue. |
| highSchool: | Newington |
| totalRooms: | 5 |
| acresSource: | Public Records |
| floodZoneYN: | no |
| propertyTax: | 5187 |
| waterSource: | Public Water Connected |
| currentPrice: | 275000 |
| drivewayType: | Paved, Asphalt |
| heatFuelType: | Oil |
| milRateTotal: | 38.49 |
| neighborhood: | N/A |
| sewageSystem: | Public Sewer Connected |
| assessedValue: | 134770 |
| coolingSystem: | Central Air |
| financingUsed: | CHFA |
| garageParking: | Attached Garage |
| garagesNumber: | 1 |
| energyFeatures: | Storm Doors, Storm Windows |
| exteriorSiding: | Aluminum |
| foundationType: | Concrete |
| lotDescription: | Open Lot, Level Lot |
| preferredPhone: | (860) 944-3201 |
| swimmingPoolYN: | no |
| fireplacesTotal: | 2 |
| laundryRoomInfo: | Lower Level |
| roofInformation: | Asphalt Shingle |
| yearBuiltSource: | Public Records |
| atticDescription: | Walk-up |
| compOnlyManualYN: | no |
| elementarySchool: | Anna Reynolds |
| exteriorFeatures: | Porch-Enclosed |
| fuelTankLocation: | In Basement |
| interiorFeatures: | Auto Garage Door Opener, Cable - Available |
| underAgreementYN: | no |
| appliancesIncluded: | Cook Top, Wall Oven, Refrigerator, Disposal, Washer, Dryer |
| directWaterfrontYN: | no |
| middleJrHighSchool: | Martin Kellog |
| potentialShortSale: | No |
| basementDescription: | Full, Unfinished, Hatchway Access, Sump Pump |
| hotWaterDescription: | Domestic |
| laundryRoomLocation: | basement |
| newConstructionType: | No/Resale |
| homeWarrantyOfferedYN: | no |
| radonMitigationAirYnu: | No |
| supplementCountPublic: | 1 |
| waterfrontDescription: | Not Applicable |
| possessionAvailability: | negotiable |
| radonMitigationWaterYnu: | No |
| sqFtEstHeatedAboveGrade: | 1152 |
| webDistributionAuthorizations: | Homes.com, IDX Sites, Realtor.com, Homesnap |
Photos
