48 Sunrise Circle 48
Scroll
What a great way to enter the housing market. This townhouse at Maple Glen has gleaming wood floors throughout! The updated kitchen has white cabinets, granite counters, gas cooktop and a built-in pantry for plenty of additional storage. The bathrooms also are updated. This open floor plan provides easy living with a sunny living room/dining…
Description
What a great way to enter the housing market. This townhouse at Maple Glen has gleaming wood floors throughout! The updated kitchen has white cabinets, granite counters, gas cooktop and a built-in pantry for plenty of additional storage. The bathrooms also are updated. This open floor plan provides easy living with a sunny living room/dining room combination, gas fireplace and slider to your private patio area. The two bedrooms are on the upper level. The stack on laundry is conveniently located on the bedroom level as well. There’s a full basement ideal for future living space. The AC is 18 seer and highly efficient. Both AC and furnace are approximately 12 years old.
View full listing detailsListing Details
| Price: | $255,000 |
|---|---|
| Address: | 48 Sunrise Circle 48 |
| City: | Newington |
| State: | Connecticut |
| Zip Code: | 06111 |
| MLS: | 24025143 |
| Year Built: | 1988 |
| Bedrooms: | 2 |
| Bathrooms: | 2 |
| Half Bathrooms: | 1 |
| color: | tan |
|---|---|
| price: | 255000 |
| style: | Townhouse |
| atticYN: | yes |
| complex: | Maple Glen |
| taxYear: | July 2024-June 2025 |
| heatType: | Hot Air |
| endUnitYN: | no |
| sqFtTotal: | 1224 |
| directions: | New Britain Ave. to Charles Street to Sunrise Circle |
| highSchool: | Newington |
| totalRooms: | 4 |
| floodZoneYN: | no |
| propertyTax: | 3750 |
| waterSource: | Public Water Connected |
| currentPrice: | 255000 |
| heatFuelType: | Natural Gas |
| hoaFeeAmount: | 255 |
| levelsInUnit: | 2 |
| milRateTotal: | 39.67 |
| neighborhood: | N/A |
| sewageSystem: | Public Sewer Connected |
| assessedValue: | 94540 |
| coolingSystem: | Central Air |
| financingUsed: | CHFA |
| garageParking: | None, Assigned Parking |
| exteriorSiding: | Vinyl Siding |
| lotDescription: | N/A |
| petsAllowedYna: | Yes |
| preferredPhone: | (860) 944-3201 |
| swimmingPoolYN: | no |
| fireplacesTotal: | 1 |
| hoaFeeFrequency: | Monthly |
| laundryRoomInfo: | Upper Level |
| petsAllowedInfo: | 2 cats or 2 dogs, 20" to |
| propertySubType: | Condominium |
| yearBuiltSource: | Public Records |
| atticDescription: | Access Via Hatch |
| compOnlyManualYN: | no |
| elementarySchool: | Per Board of Ed |
| exteriorFeatures: | Patio |
| interiorFeatures: | Cable - Available, Open Floor Plan |
| bankOwnedProperty: | no |
| appliancesIncluded: | Gas Cooktop, Oven/Range, Microwave, Refrigerator, Dishwasher, Disposal, Washer, Dryer |
| directWaterfrontYN: | no |
| middleJrHighSchool: | Per Board of Ed |
| parkingTotalSpaces: | 2 |
| potentialShortSale: | No |
| totalNumberOfUnits: | 75 |
| basementDescription: | Full, Partially Finished |
| hotWaterDescription: | Natural Gas, 40 Gallon Tank |
| laundryRoomLocation: | Stack on units on 2nd floor |
| newConstructionType: | No/Resale |
| homeOwnersAssocation: | yes |
| homeWarrantyOfferedYN: | no |
| supplementCountPublic: | 1 |
| waterfrontDescription: | Not Applicable |
| associationFeeIncludes: | Grounds Maintenance, Snow Removal, Property Management |
| possessionAvailability: | negotiable |
| sqFtEstHeatedAboveGrade: | 1224 |
| specialAssessmentDetails: | approximately $459. per year for 3 yrs. |
| specialAssociationAssessment: | 1 |
| webDistributionAuthorizations: | RPR, IDX Sites, Realtor.com |
Photos
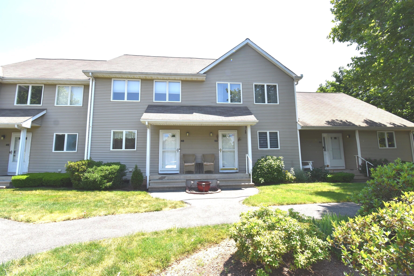
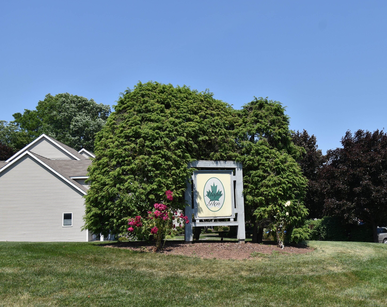
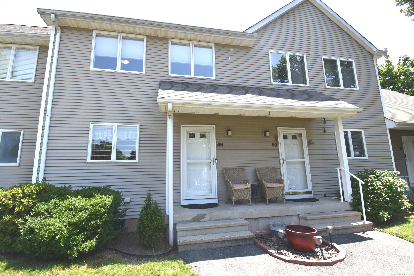
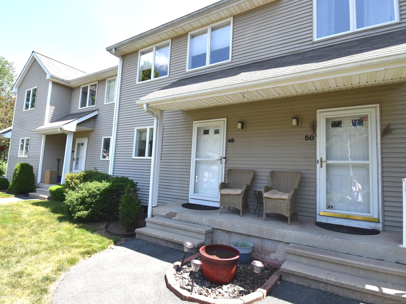
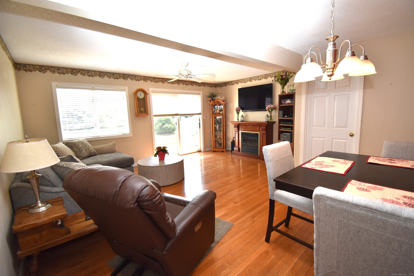
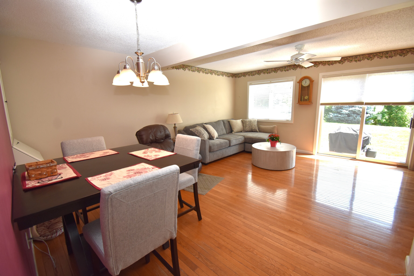
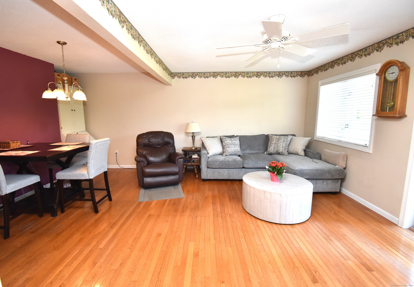
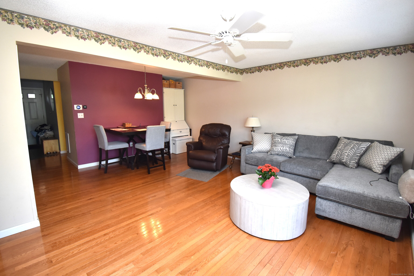
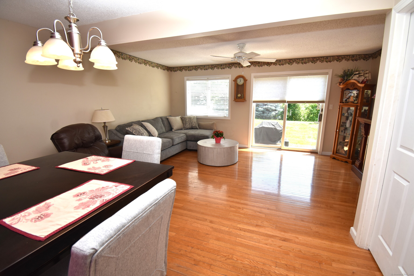
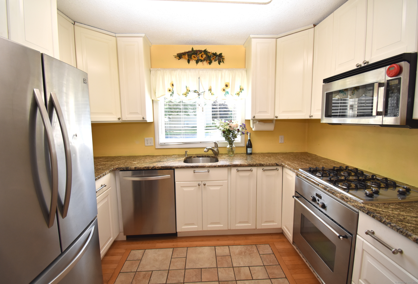
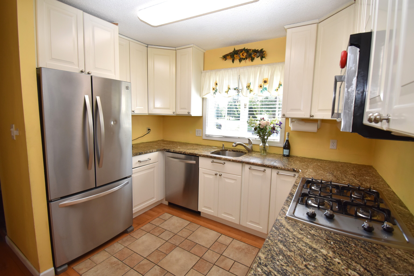
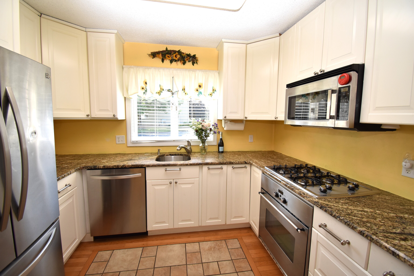
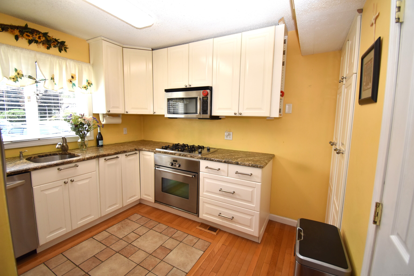
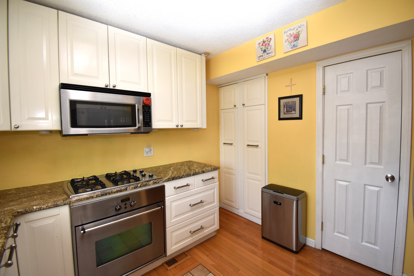
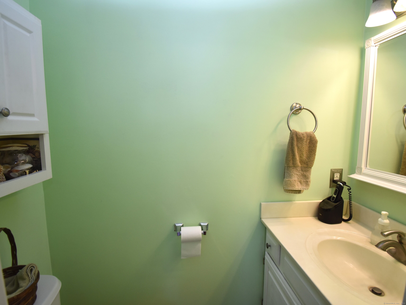
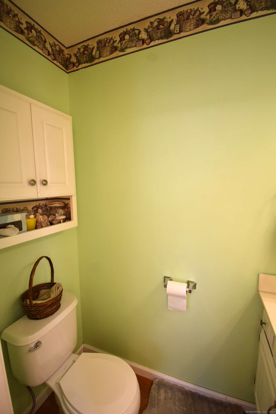
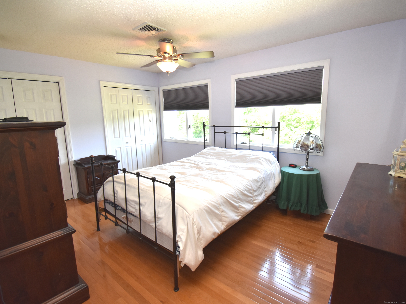
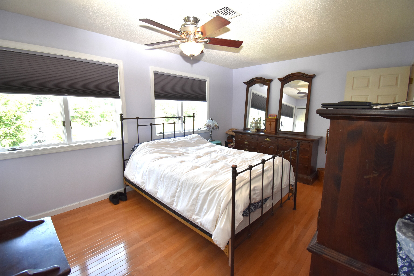
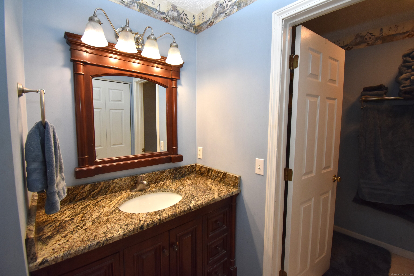
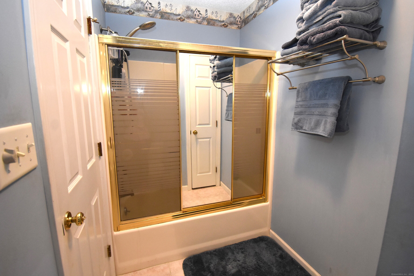
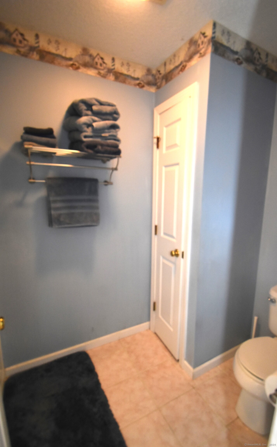
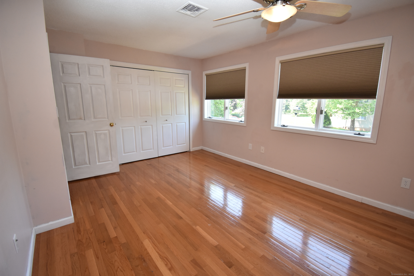
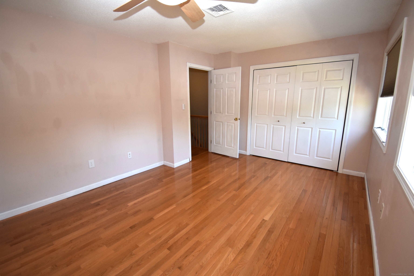
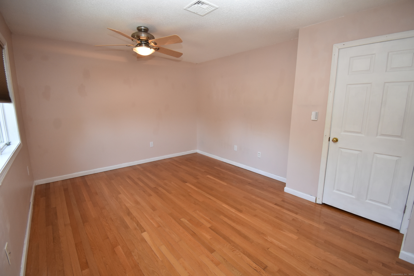
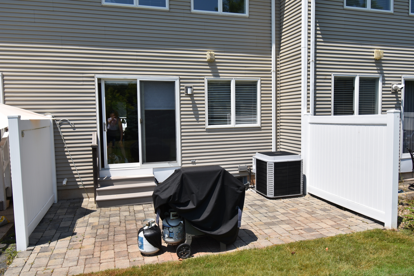
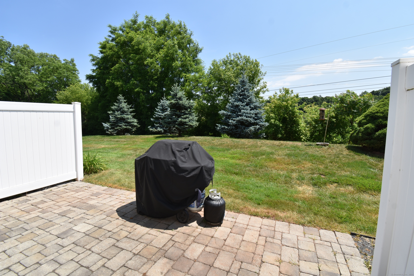
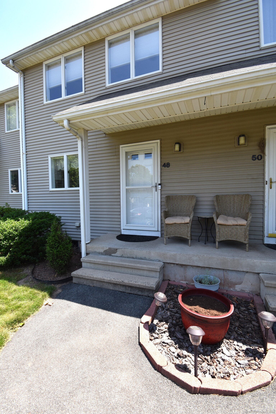
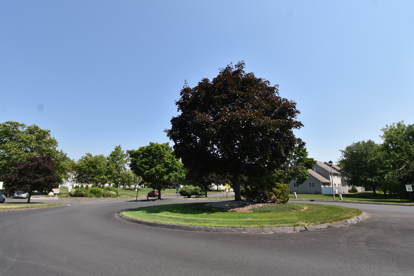
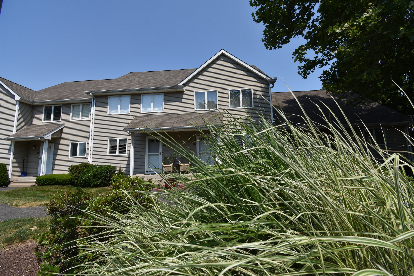

Data services provided by IDX Broker
