526 Huckleberry Hill Road
Scroll

Come see this lovely contemporary home with lots of light and space for all! This home offers 4/5 bedrooms (one bedroom was converted to a dressing room but can be easily converted back) and 3 full baths (heated floors in main floor bath as well as heated towel racks in main and upper floor baths)….
Description
Come see this lovely contemporary home with lots of light and space for all! This home offers 4/5 bedrooms (one bedroom was converted to a dressing room but can be easily converted back) and 3 full baths (heated floors in main floor bath as well as heated towel racks in main and upper floor baths). There is a spacious eat in kitchen adjacent to the living room (both rooms share a fireplace). Off the kitchen is a newer trex deck to enjoy a nice Fall evening. Two bedrooms and a dressing room are also on the main floor, just off the kitchen/living room area. The upper floor was an addition that offers two nicely sized bedrooms and an additional bath. Outside is a gardener’s paradise with fruit trees, blueberry and rasberry bushes and ample garden areas as well as a shed to store all your tools. A two car garage attached underneath the home completes the home.
View full listing detailsListing Details
| Price: | $524,900 |
|---|---|
| Address: | 526 Huckleberry Hill Road |
| City: | Avon |
| State: | Connecticut |
| Zip Code: | 06001 |
| MLS: | 24048683 |
| Year Built: | 1962 |
| Acres: | 0.79 |
| Lot Square Feet: | 0.79 acres |
| Bedrooms: | 4 |
| Bathrooms: | 3 |
| price: | 524900 |
|---|---|
| style: | Contemporary |
| atticYN: | yes |
| taxYear: | July 2024-June 2025 |
| heatType: | Baseboard |
| sqFtTotal: | 2042 |
| directions: | Route 4 to Huckleberry Hill Road or Route 177 to Chevas Road to Huckleberry Hill Road. GPS Friendly. |
| highSchool: | Avon |
| totalRooms: | 8 |
| acresSource: | Public Records |
| propertyTax: | 6940 |
| waterSource: | Public Water Connected |
| currentPrice: | 524900 |
| heatFuelType: | Oil |
| milRateTotal: | 35.39 |
| neighborhood: | N/A |
| sewageSystem: | Septic |
| assessedValue: | 196090 |
| coolingSystem: | Ceiling Fans, Split System |
| garageParking: | Attached Garage |
| garagesNumber: | 2 |
| exteriorSiding: | Aluminum |
| foundationType: | Concrete |
| lotDescription: | Level Lot, Sloping Lot |
| preferredPhone: | (860) 916-5440 |
| swimmingPoolYN: | no |
| fireplacesTotal: | 1 |
| laundryRoomInfo: | Lower Level |
| nearbyAmenities: | Golf Course, Lake, Library, Park, Playground/Tot Lot, Private School(s) |
| roofInformation: | Asphalt Shingle |
| yearBuiltSource: | Public Records |
| atticDescription: | Unfinished, Walk-up |
| compOnlyManualYN: | no |
| elementarySchool: | Roaring Brook |
| exteriorFeatures: | Shed, Fruit Trees, Deck, Garden Area |
| fuelTankLocation: | In Basement |
| interiorFeatures: | Auto Garage Door Opener, Cable - Available |
| bankOwnedProperty: | no |
| appliancesIncluded: | Oven/Range, Range Hood, Refrigerator, Dishwasher, Disposal, Washer, Dryer |
| directWaterfrontYN: | no |
| potentialShortSale: | No |
| basementDescription: | Full, Partially Finished |
| hotWaterDescription: | Oil, Domestic |
| newConstructionType: | No/Resale |
| homeOwnersAssocation: | no |
| homeWarrantyOfferedYN: | no |
| supplementCountPublic: | 1 |
| waterfrontDescription: | Not Applicable |
| possessionAvailability: | Negotiable |
| sqFtEstHeatedAboveGrade: | 2042 |
| webDistributionAuthorizations: | RPR, IDX Sites, Realtor.com |
Photos
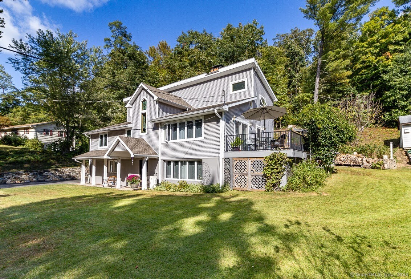
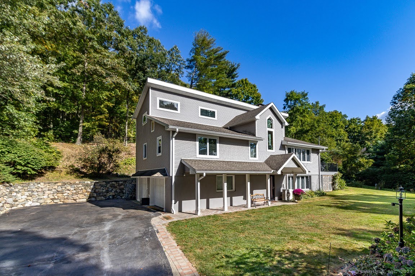
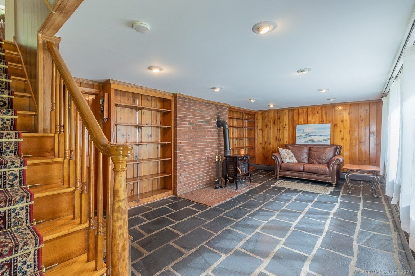
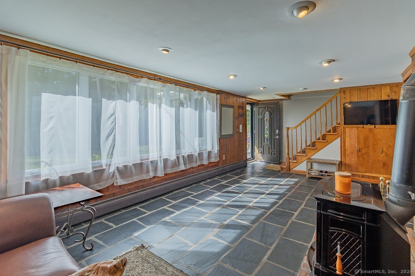
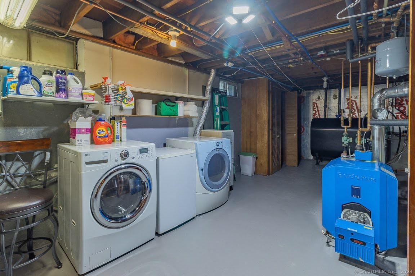
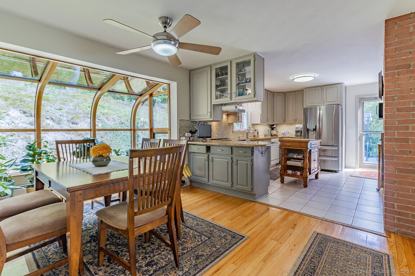
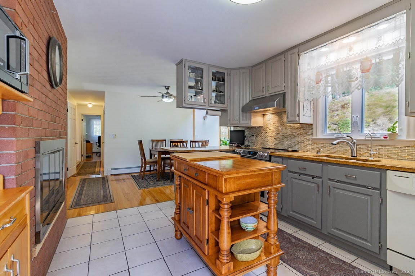
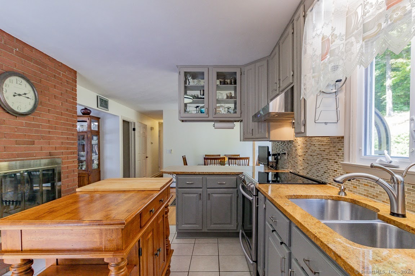
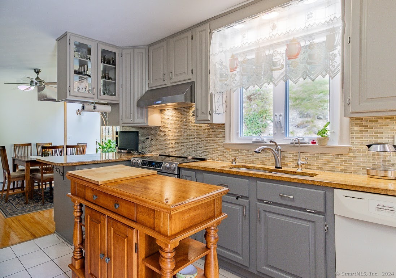
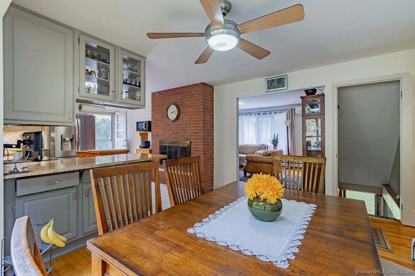
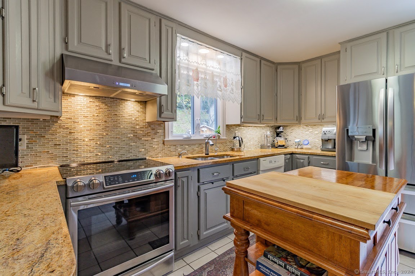
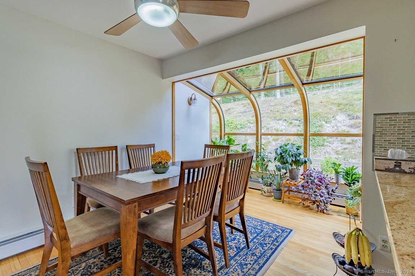
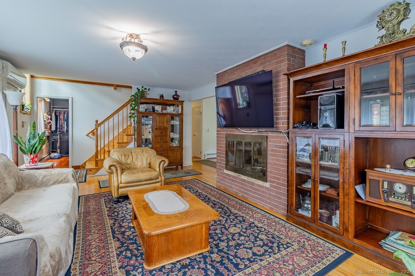
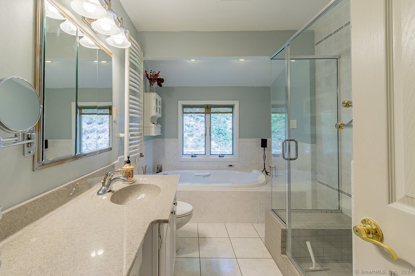
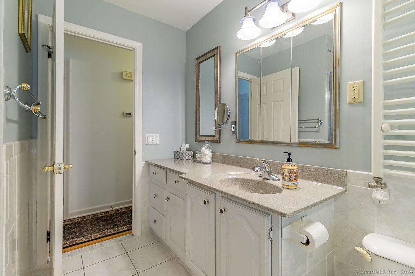
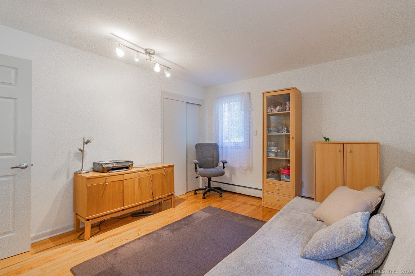
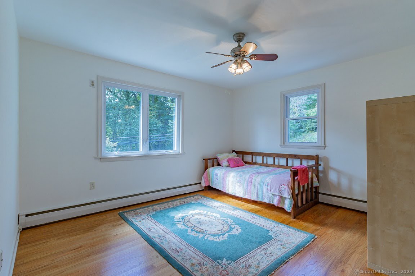
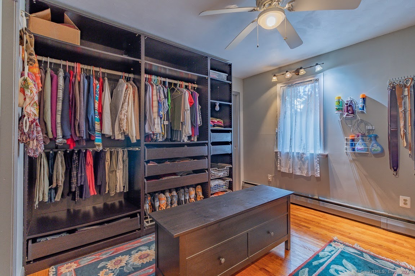
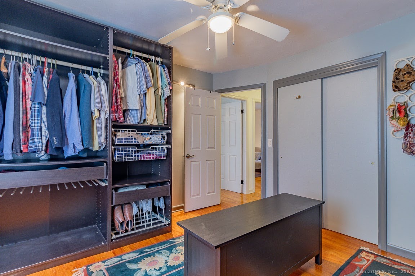
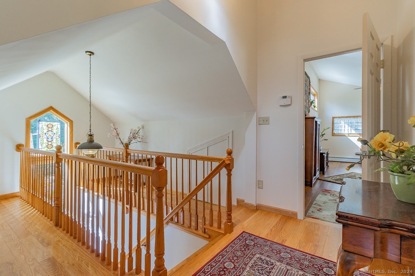
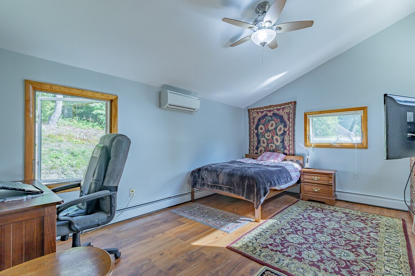
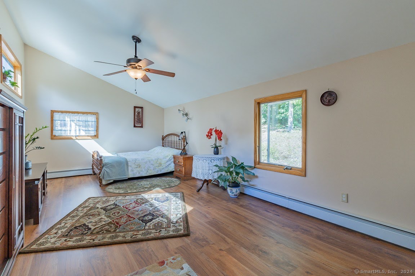
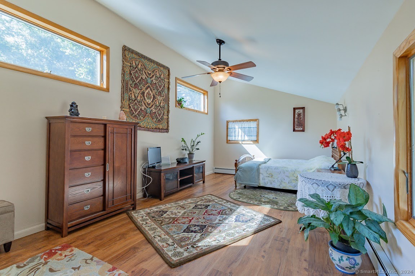
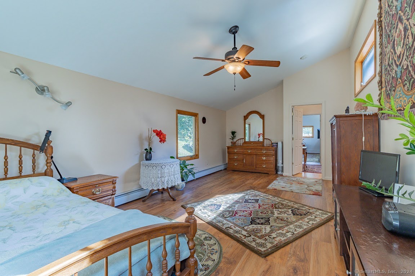
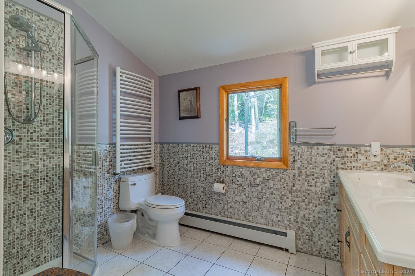
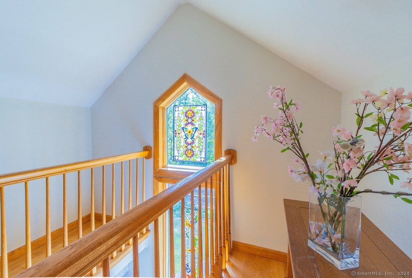
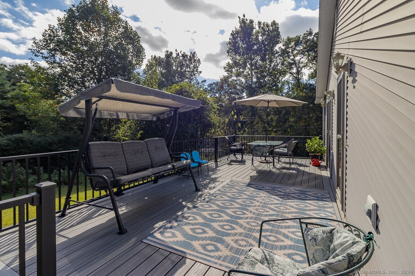
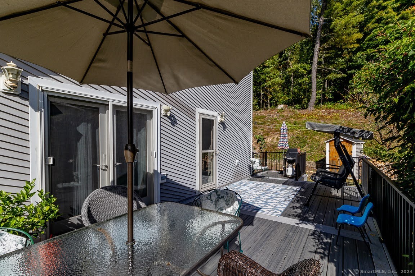
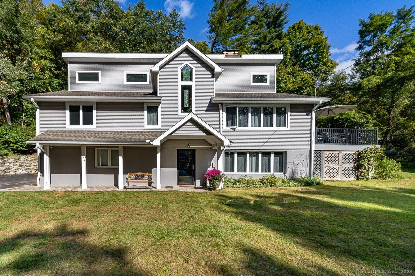
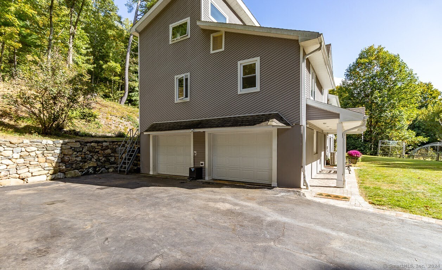

Data services provided by IDX Broker
