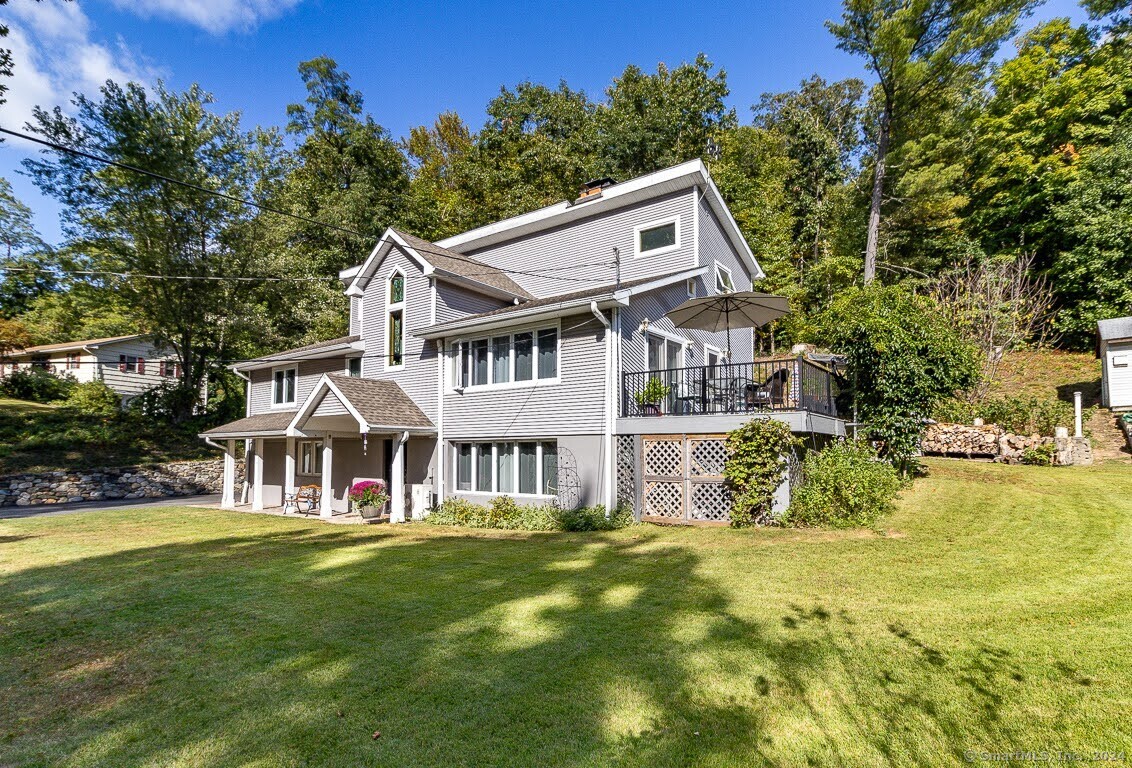526 Huckleberry Hill Road
Scroll

Welcome to your dream home! This superb contemporary residence is designed to bathe every corner in natural light and offers expansive space for all your needs. Featuring 4/5 bedrooms and 3 full baths, this home is both functional and elegant. One of the main-floor bedrooms has been transformed into a luxurious dressing room but can…
Description
Welcome to your dream home! This superb contemporary residence is designed to bathe every corner in natural light and offers expansive space for all your needs. Featuring 4/5 bedrooms and 3 full baths, this home is both functional and elegant. One of the main-floor bedrooms has been transformed into a luxurious dressing room but can easily revert to a bedroom if desired. The updated kitchen flows seamlessly into the all-season sunroom and living room. Both the kitchen and the living room enjoy the warmth of a shared fireplace – perfect for cozy gatherings. Step out from the kitchen and/or the living room onto a new Trex deck, ideal for enjoying crisp fall evenings and dining al fresco. The main floor also includes two bedrooms and a dressing room. The upper floor addition provides two generously sized bedrooms and an extra bath, offering privacy and comfort for family or guests. The backyard is a gardener’s paradise, complete with fruit trees, blueberry and raspberry bushes, and ample garden beds. A practical garden shed offers convenient storage for all your tools. To top it all off, a spacious two-car garage tucked beneath the home provides easy access and extra storage. Come see the incredible lifestyle this home offers-schedule your showing today!
View full listing detailsListing Details
| Price: | $474,900 |
|---|---|
| Address: | 526 Huckleberry Hill Road |
| City: | Avon |
| State: | Connecticut |
| Zip Code: | 06001 |
| MLS: | 24057197 |
| Year Built: | 1962 |
| Square Feet: | 2,042 |
| Acres: | 0.79 |
| Lot Square Feet: | 0.79 acres |
| Bedrooms: | 4 |
| Bathrooms: | 3 |
| price: | 480000 |
|---|---|
| style: | Contemporary |
| atticYN: | yes |
| taxYear: | July 2024-June 2025 |
| heatType: | Baseboard |
| sqFtTotal: | 2042 |
| directions: | Route 4 to Huckleberry Hill Road or Route 177 to Chevas Road to Huckleberry Hill Road. GPS Friendly. |
| highSchool: | Avon |
| totalRooms: | 8 |
| acresSource: | Public Records |
| propertyTax: | 7464 |
| waterSource: | Public Water Connected |
| currentPrice: | 480000 |
| heatFuelType: | Oil |
| milRateTotal: | 29.66 |
| neighborhood: | N/A |
| sewageSystem: | Septic |
| assessedValue: | 251650 |
| coolingSystem: | Ceiling Fans, Split System |
| financingUsed: | Conventional Fixed |
| garageParking: | Attached Garage |
| garagesNumber: | 2 |
| exteriorSiding: | Aluminum |
| foundationType: | Concrete |
| lotDescription: | Level Lot, Sloping Lot |
| preferredPhone: | (860) 916-5440 |
| swimmingPoolYN: | no |
| fireplacesTotal: | 1 |
| laundryRoomInfo: | Lower Level |
| nearbyAmenities: | Golf Course, Lake, Library, Park, Playground/Tot Lot, Private School(s) |
| roofInformation: | Asphalt Shingle |
| yearBuiltSource: | Public Records |
| atticDescription: | Unfinished, Storage Space, Walk-up |
| compOnlyManualYN: | no |
| elementarySchool: | Roaring Brook |
| exteriorFeatures: | Shed, Fruit Trees, Deck, Garden Area |
| fuelTankLocation: | In Basement |
| interiorFeatures: | Auto Garage Door Opener, Cable - Available |
| bankOwnedProperty: | no |
| appliancesIncluded: | Oven/Range, Refrigerator, Dishwasher, Disposal, Washer, Dryer |
| directWaterfrontYN: | no |
| potentialShortSale: | No |
| basementDescription: | Full, Partially Finished |
| hotWaterDescription: | Oil, Domestic |
| newConstructionType: | No/Resale |
| homeOwnersAssocation: | no |
| homeWarrantyOfferedYN: | no |
| supplementCountPublic: | 1 |
| waterfrontDescription: | Not Applicable |
| possessionAvailability: | Negotiable |
| sqFtEstHeatedAboveGrade: | 2042 |
| webDistributionAuthorizations: | RPR, IDX Sites, Realtor.com |
Photos


Data services provided by IDX Broker
