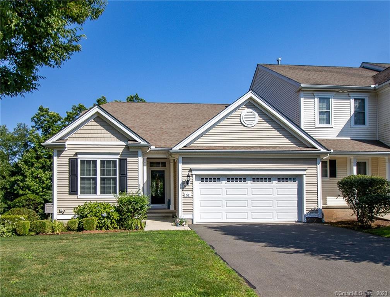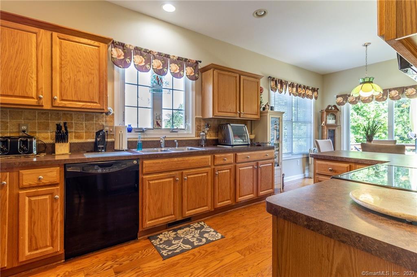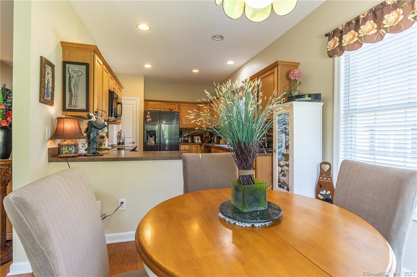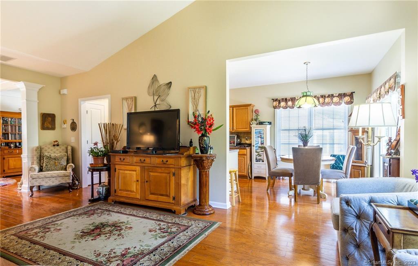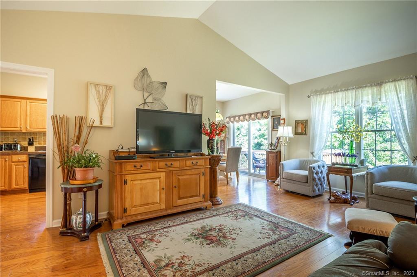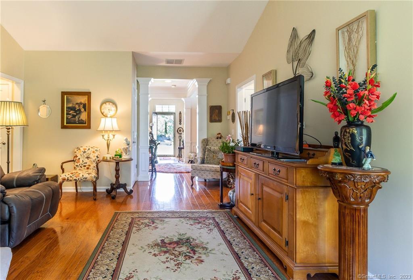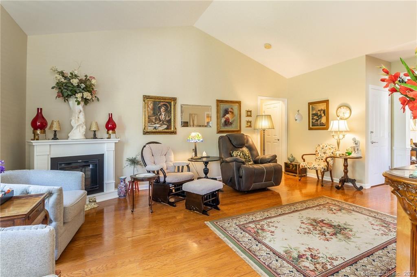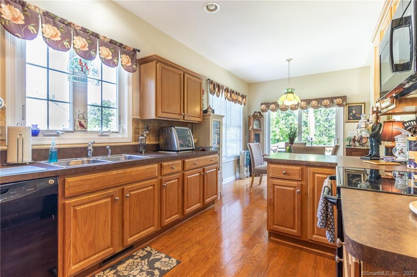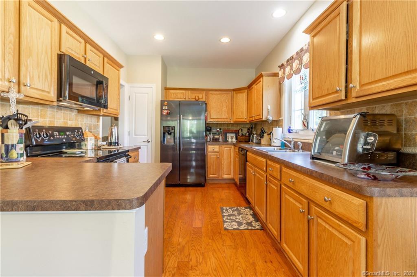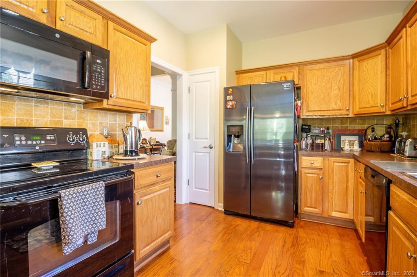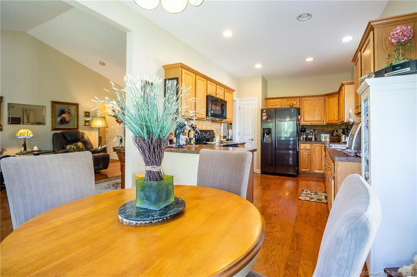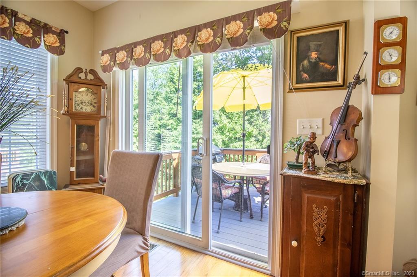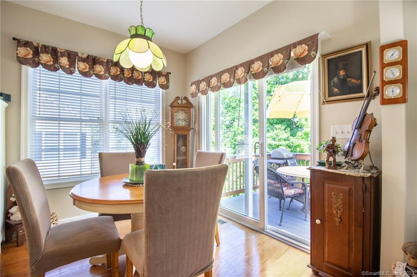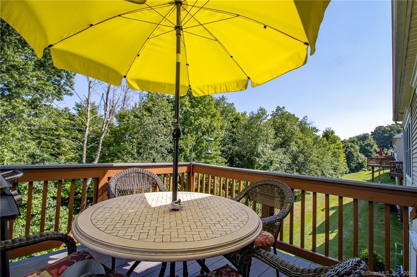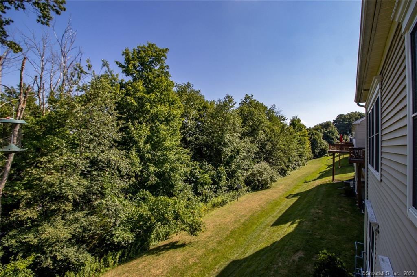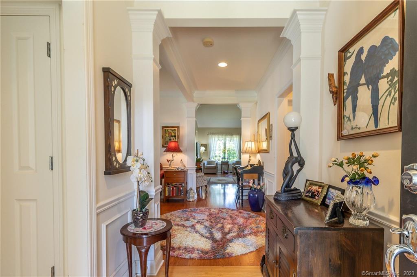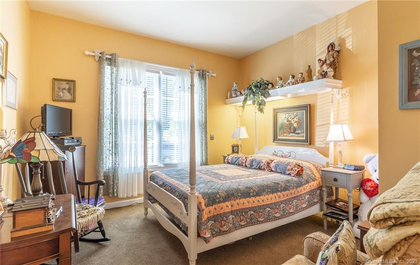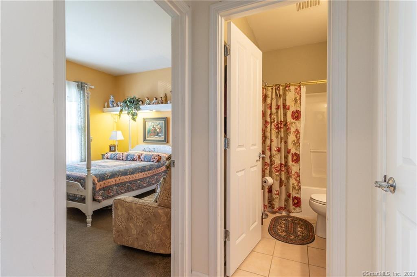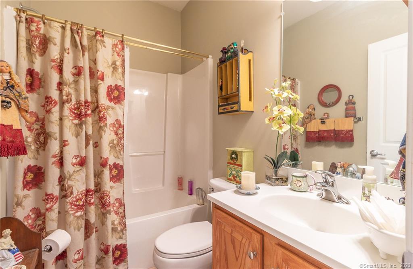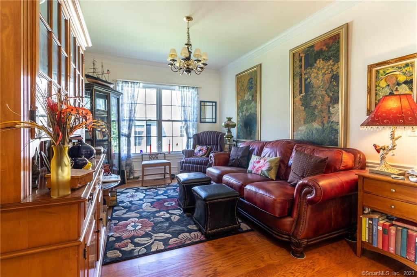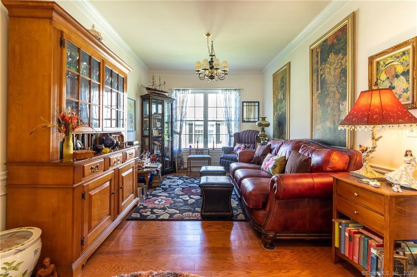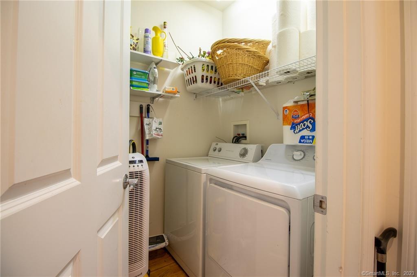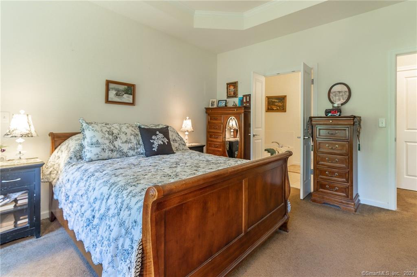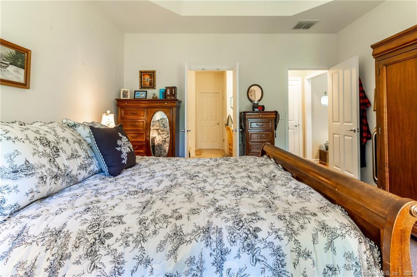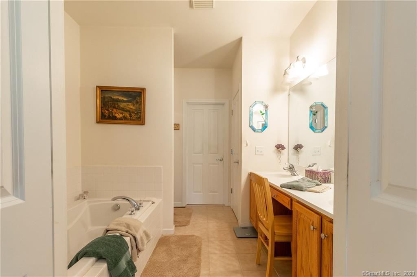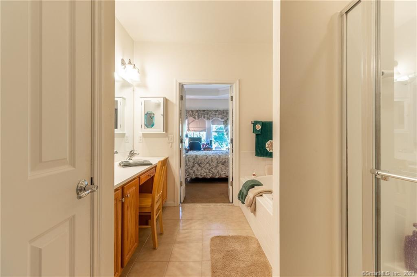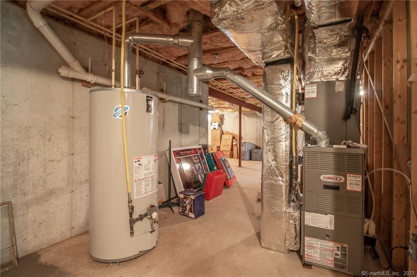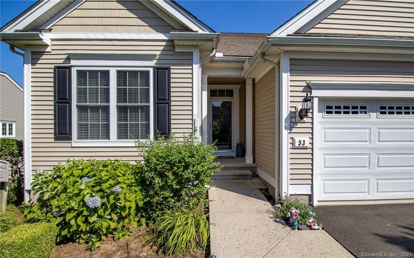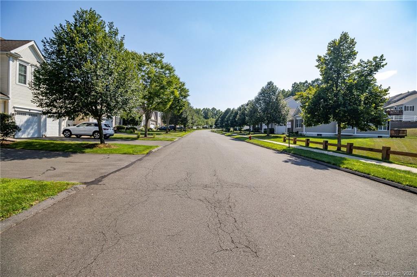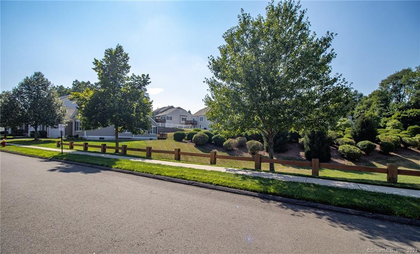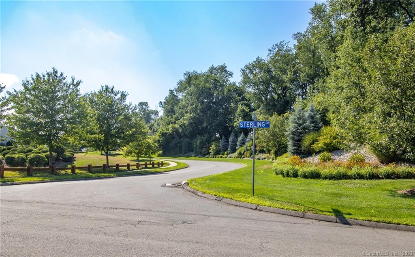53 Sterling Drive 53
Scroll

Beautiful Woodlands of Newington! Come see this one quick – this is a much in demand ranch style end unit in this lovely complex. This Pulte built Franklin model, with 2 bedrooms and 2 full bathrooms has been lovingly maintained by just one owner. Welcome into the foyer with hardwood floors, a spacious living room…
Description
Beautiful Woodlands of Newington! Come see this one quick – this is a much in demand ranch style end unit in this lovely complex. This Pulte built Franklin model, with 2 bedrooms and 2 full bathrooms has been lovingly maintained by just one owner. Welcome into the foyer with hardwood floors, a spacious living room with 9 foot ceilings, eat-in kitchen with a breakfast bar and private views off the deck. There is a formal dining room which could also be used as an office or sitting room. Off the living room is the spacious primary suite with tray ceiling, private french doors to the full bath with soaking tub, shower stall, double sinks and a large walk-in closet. The basement is ideal for finishing with it’s full windows and tremendous space. This unit has a 2 car attached garage and is generator ready. Enjoy upscale condo living in the Woodlands, a beautiful walking neighborhood with manicured lawns and blooming gardens. Nestled in the corner of Rt 9 and I84, close to West Hartford and all the shopping, dining and community amenities you can dream of. A lovely place to call home.
View full listing detailsListing Details
| Price: | $330,000 |
|---|---|
| Address: | 53 Sterling Drive 53 |
| City: | Newington |
| State: | Connecticut |
| Zip Code: | 06111 |
| MLS: | 170511117 |
| Year Built: | 2006 |
| Square Feet: | 1,592 |
| Bedrooms: | 2 |
| Bathrooms: | 2 |
| price: | 345000 |
|---|---|
| style: | Ranch |
| atticYN: | yes |
| complex: | Woodlands of Newington |
| heatType: | Hot Air |
| endUnitYN: | yes |
| roomCount: | 5 |
| sqFtTotal: | 1592 |
| directions: | Per GPS |
| highSchool: | Newington |
| totalRooms: | 5 |
| floodZoneYN: | no |
| propertyTax: | 7276 |
| waterSource: | Public Water Connected |
| currentPrice: | 345000 |
| heatFuelType: | Natural Gas |
| hoaFeeAmount: | 310 |
| levelsInUnit: | 1 |
| milRateTotal: | 38.49 |
| neighborhood: | N/A |
| sewageSystem: | Public Sewer Connected |
| assessedValue: | 189040 |
| coolingSystem: | Central Air |
| financingUsed: | Cash |
| garageParking: | Attached Garage |
| garagesNumber: | 2 |
| condoModelName: | Franklin |
| exteriorSiding: | Vinyl Siding |
| lotDescription: | Lightly Wooded |
| petsAllowedYna: | Yes |
| preferredPhone: | (860) 402-9397 |
| swimmingPoolYN: | no |
| hoaFeeFrequency: | Monthly |
| laundryRoomInfo: | Main Level |
| nearbyAmenities: | Basketball Court, Golf Course, Health Club, Library, Medical Facilities, Playground/Tot Lot, Shopping/Mall, Walk to Bus Lines |
| propertySubType: | Condominium |
| yearBuiltSource: | Public Records |
| compOnlyManualYN: | no |
| elementarySchool: | Anna Reynolds |
| exteriorFeatures: | Deck, Gutters, Sidewalk |
| interiorFeatures: | Cable - Pre-wired |
| underAgreementYN: | no |
| appliancesIncluded: | Electric Range, Microwave, Refrigerator, Dishwasher, Disposal, Washer, Dryer |
| directWaterfrontYN: | no |
| middleJrHighSchool: | Martin Kellog |
| potentialShortSale: | No |
| totalNumberOfUnits: | 154 |
| acceptableFinancing: | FHA, VA, CHFA |
| basementDescription: | Full |
| hotWaterDescription: | 40 Gallon Tank |
| newConstructionType: | No/Resale |
| homeOwnersAssocation: | 1 |
| homeWarrantyOfferedYN: | no |
| supplementCountPublic: | 2 |
| waterfrontDescription: | Not Applicable |
| associationFeeIncludes: | Grounds Maintenance, Trash Pickup, Snow Removal, Property Management, Road Maintenance |
| possessionAvailability: | Late October |
| sqFtEstHeatedAboveGrade: | 1592 |
| webDistributionAuthorizations: | Homes.com, IDX Sites, Realtor.com, Homesnap |
Photos
