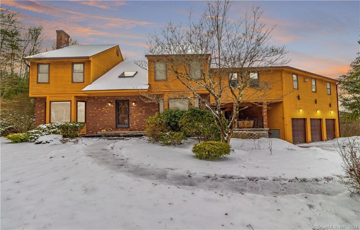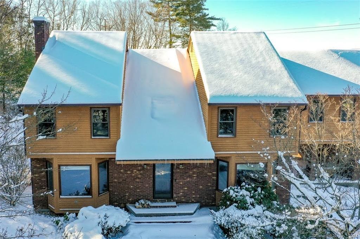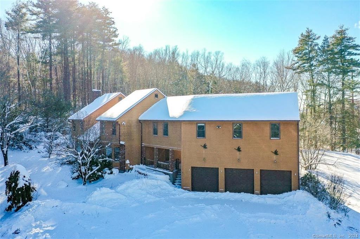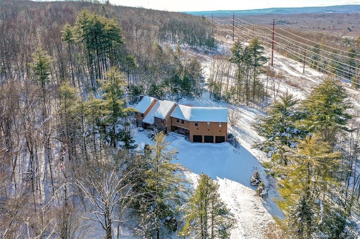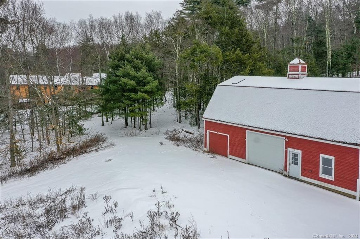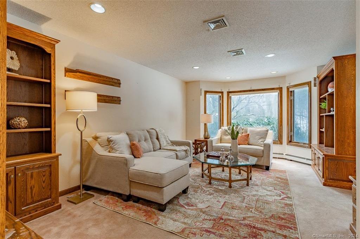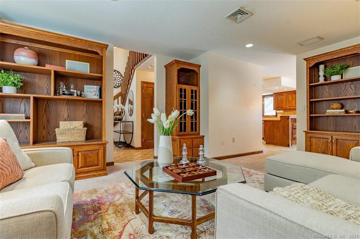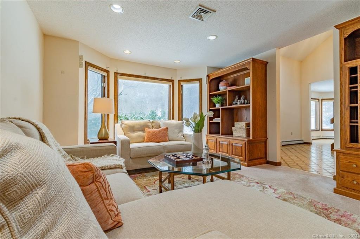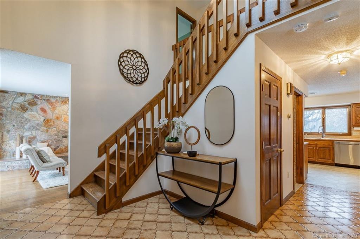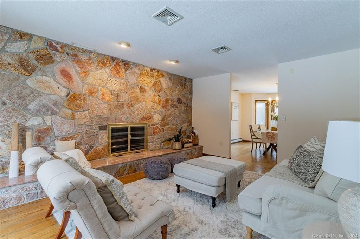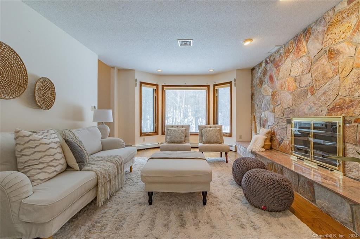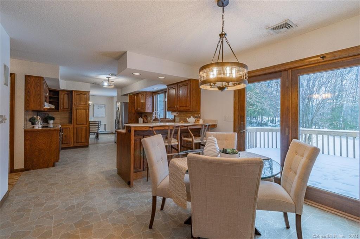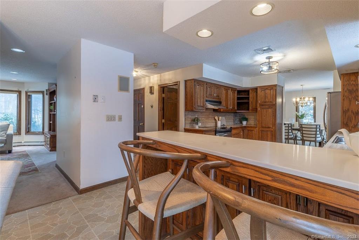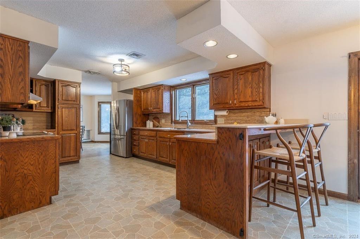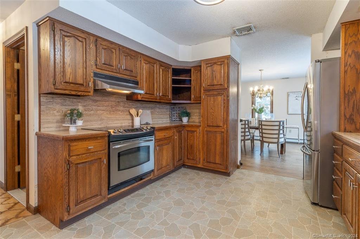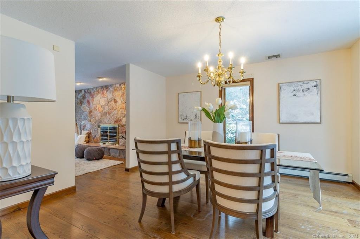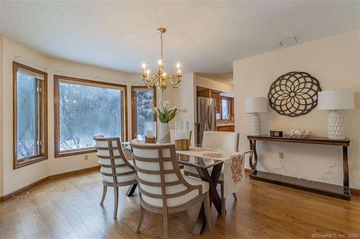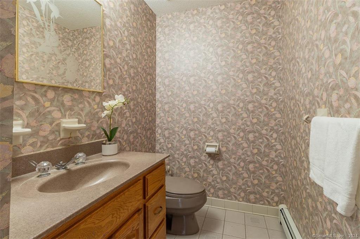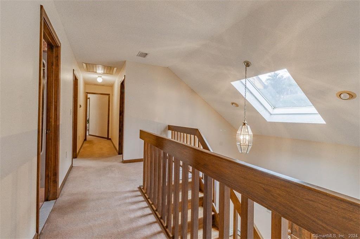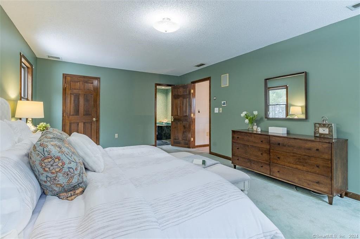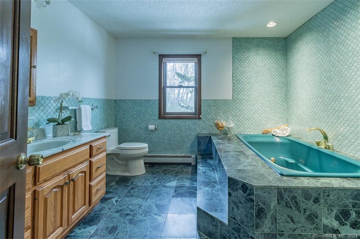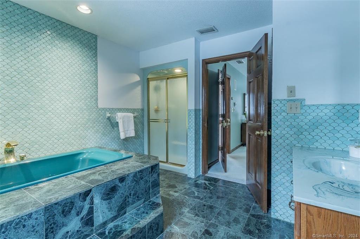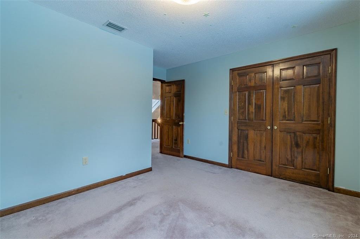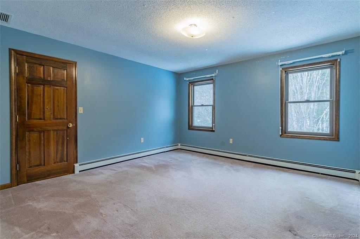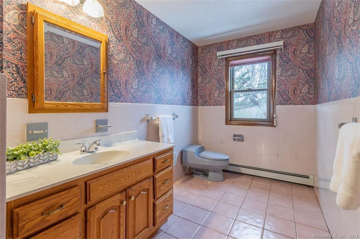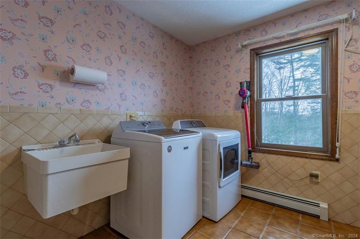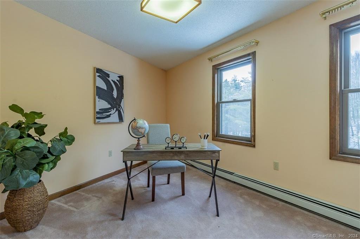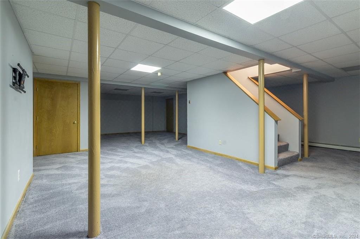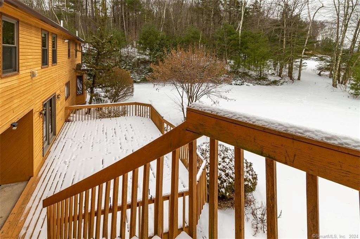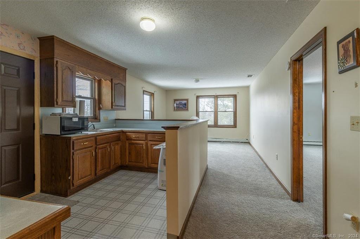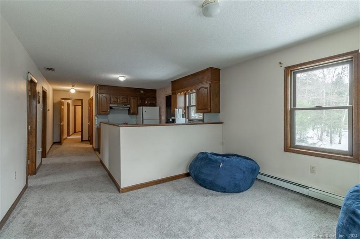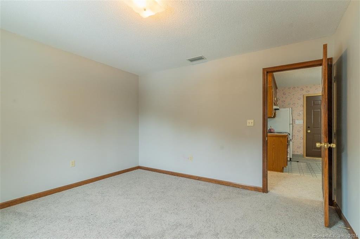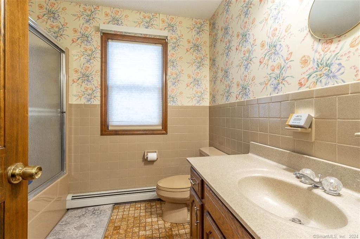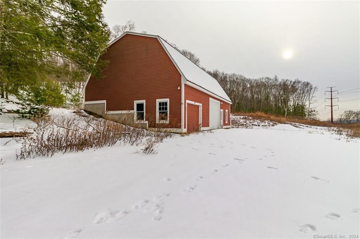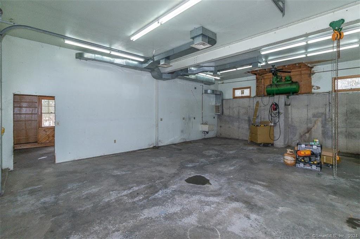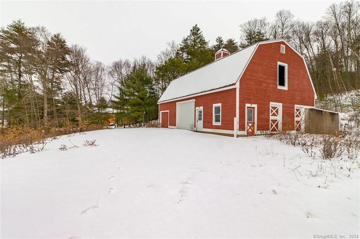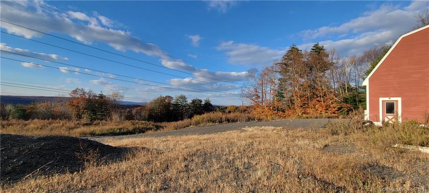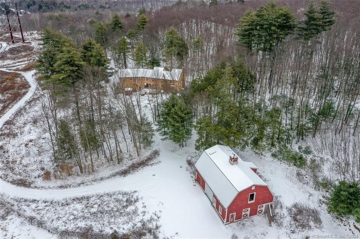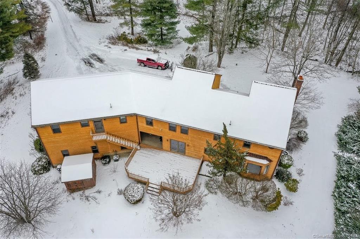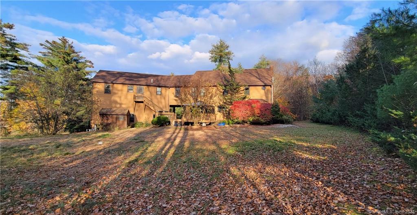6 Wyncairne Drive
Scroll

This stunning property of over 12 acres is set on a cul de sac and offers so much versatility. With the combination of a contemporary home, an in-law apartment with separate access, the enormous attached 3 car garage, the detached barn/garage, and the option to build another home or subdivide the land makes it a…
Description
This stunning property of over 12 acres is set on a cul de sac and offers so much versatility. With the combination of a contemporary home, an in-law apartment with separate access, the enormous attached 3 car garage, the detached barn/garage, and the option to build another home or subdivide the land makes it a unique property with many possibilities. The features of a spacious kitchen, 2 story foyer, floor to ceiling stone fireplace, hardwood floors, and a back deck with views add to it’s appeal. The master suite has a cedar walk-in closet and the spa like bathroom has a jet tub and a stall shower. There is plenty more space in the unfinished, walk-up attic ready to be turned into useable space. This home is also equip with smart light switches that can be controlled via Alexa or Google and it’s generator ready if you lose power. A path in the back yard leads to the 2-story barn (32×48) that has running water, heat, electricity and horse stalls making it suitable for various purposes, from a car enthusiast’s dream to a potential business space. If you can dream it, you can do it here! Also listed on MLS#170619964
View full listing detailsListing Details
| Price: | $675,000 |
|---|---|
| Address: | 6 Wyncairne Drive |
| City: | East Granby |
| State: | Connecticut |
| Zip Code: | 06026 |
| MLS: | 170619964 |
| Year Built: | 1989 |
| Square Feet: | 3,642 |
| Acres: | 12.800 |
| Lot Square Feet: | 12.800 acres |
| Bedrooms: | 5 |
| Bathrooms: | 4 |
| Half Bathrooms: | 1 |
| color: | Brown |
|---|---|
| price: | 675000 |
| style: | Units are Side-by-Side |
| atticYN: | yes |
| taxYear: | July 2023-June 2024 |
| heatType: | Baseboard, Hot Water |
| sqFtTotal: | 4944 |
| unitCount: | 2 |
| directions: | CT-20 W Turn right onto Newgate, Turn Right onto Wyncairne |
| highSchool: | East Granby |
| acresSource: | Public Records |
| propertyTax: | 12473 |
| waterSource: | Private Well |
| currentPrice: | 675000 |
| drivewayType: | Private, Paved, Gravel |
| heatFuelType: | Oil |
| milRateTotal: | 36.3 |
| neighborhood: | N/A |
| propertyInfo: | Horse Property |
| sewageSystem: | Septic |
| assessedValue: | 343600 |
| coolingSystem: | Central Air, Zoned |
| financingUsed: | Conventional Fixed |
| garageParking: | Attached Garage, Detached Garage, Barn |
| garagesNumber: | 5 |
| energyFeatures: | Generator Ready, Ridge Vents, Storm Doors, Thermopane Windows |
| exteriorSiding: | Brick, Wood |
| foundationType: | Concrete |
| homeAutomation: | Built In Audio, Lighting |
| lotDescription: | On Cul-De-Sac, Secluded, Lightly Wooded, Sloping Lot |
| preferredPhone: | (860) 966-3804 |
| swimmingPoolYN: | no |
| fireplacesTotal: | 1 |
| laundryRoomInfo: | Common Laundry Area |
| propertySubType: | 2 Family |
| roofInformation: | Asphalt Shingle |
| yearBuiltSource: | Public Records |
| atticDescription: | Walk-up, Unfinished, Storage Space |
| compOnlyManualYN: | no |
| elementarySchool: | Per Board of Ed |
| exteriorFeatures: | Barn, Breezeway, Deck, Garden Area, Gutters, Lighting, Porch, Shed, Underground Utilities |
| fuelTankLocation: | In Basement |
| bankOwnedProperty: | no |
| directWaterfrontYN: | no |
| potentialShortSale: | No |
| totalNumberOfUnits: | 2 |
| acceptableFinancing: | FHA, VA, CHFA |
| basementDescription: | Fully Finished, Heated, Cooled, Liveable Space, Storage |
| hotWaterDescription: | Oil |
| laundryRoomLocation: | Upper |
| newConstructionType: | No/Resale |
| homeOwnersAssocation: | no |
| homeWarrantyOfferedYN: | no |
| radonMitigationAirYnu: | Yes |
| remarksPublicAddendum: | Access to the second level of the barn is around the back, up the hill and path is not cleared. please use caution. |
| supplementCountPublic: | 2 |
| totalRoomsMultiFamily: | 12 |
| waterfrontDescription: | View |
| possessionAvailability: | immediate |
| radonMitigationWaterYnu: | No |
| sqFtEstHeatedAboveGrade: | 3642 |
| sqFtEstHeatedBelowGrade: | 1302 |
| webDistributionAuthorizations: | IDX Sites, Realtor.com |
Photos
