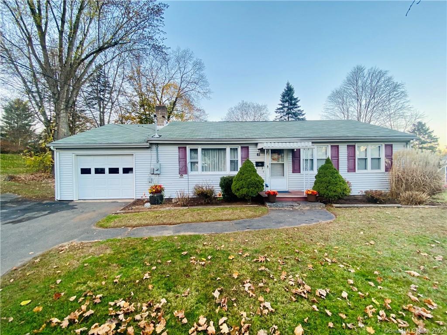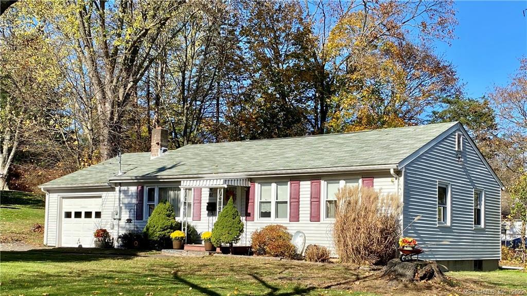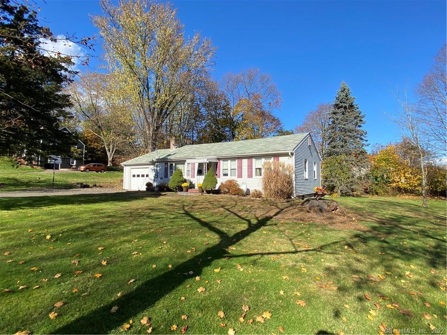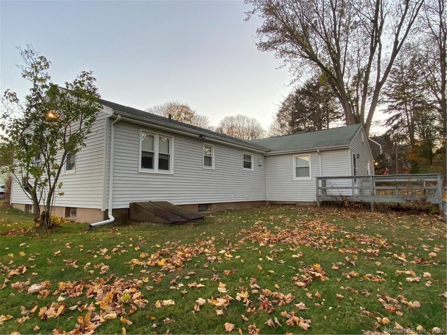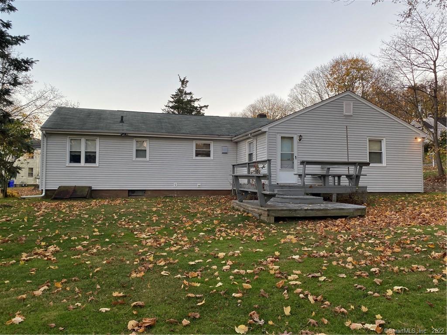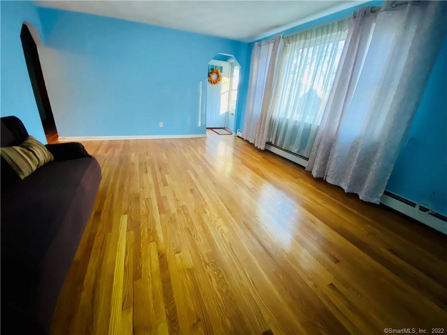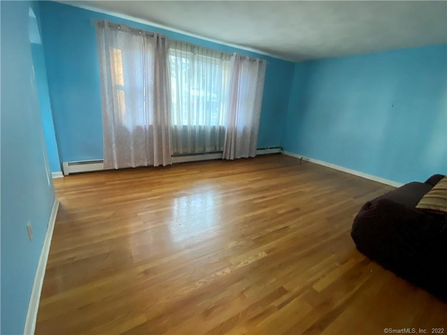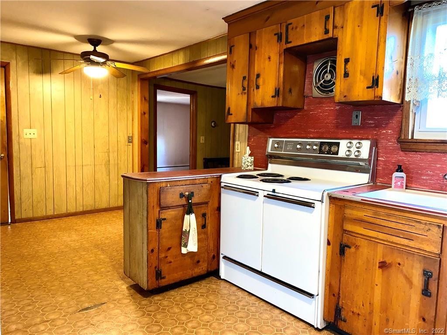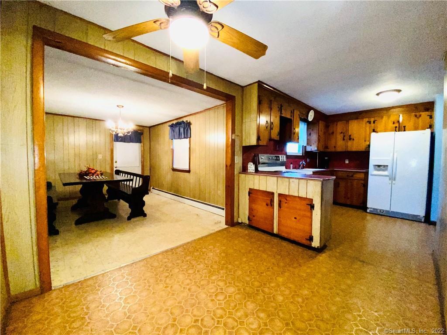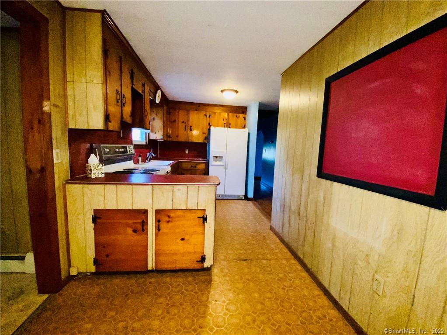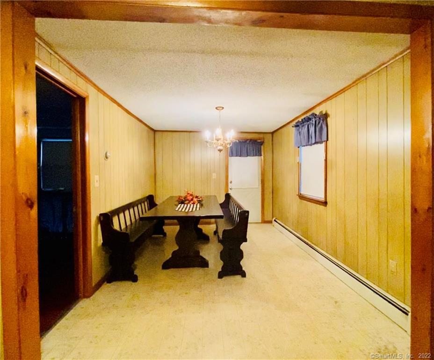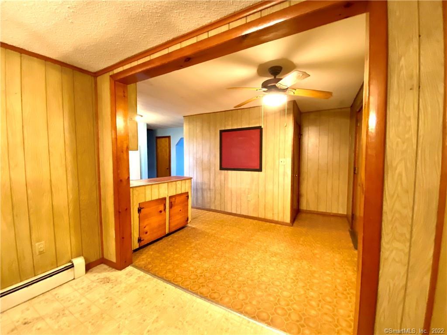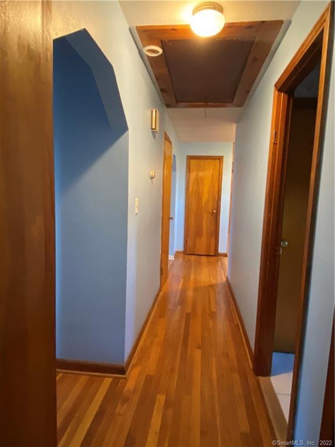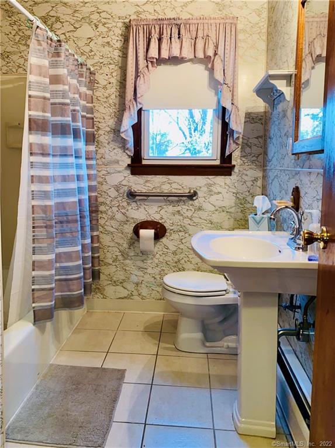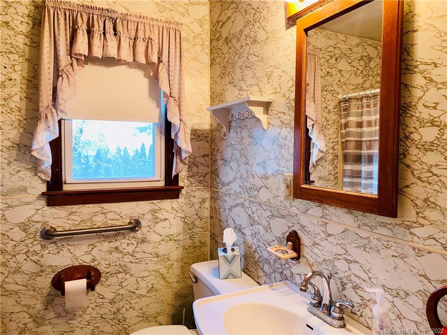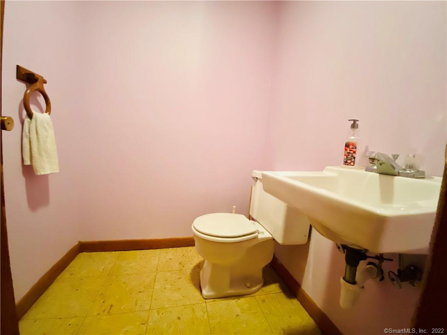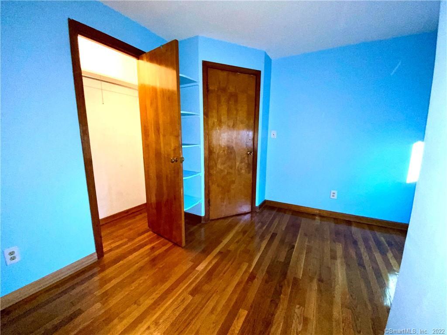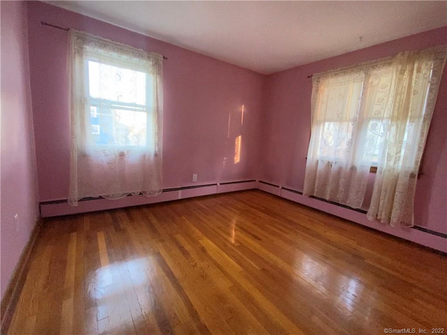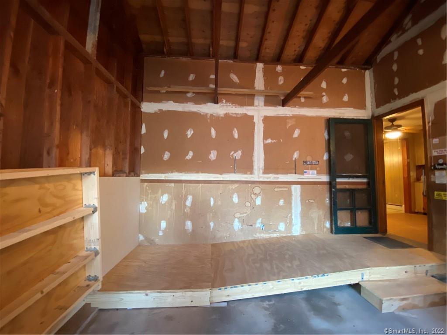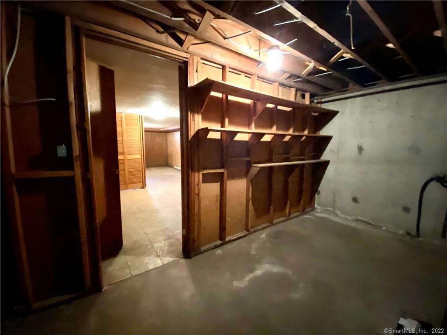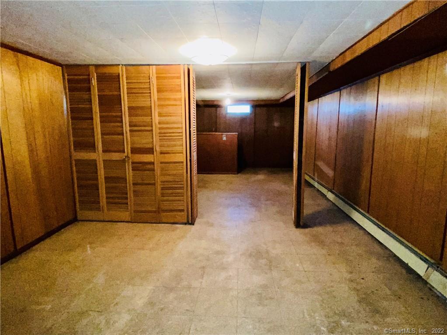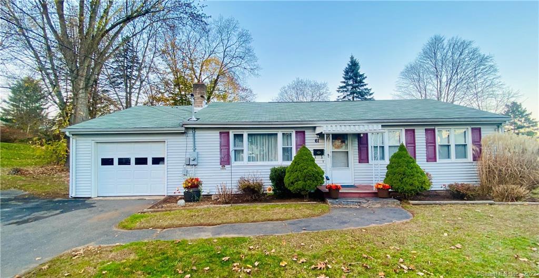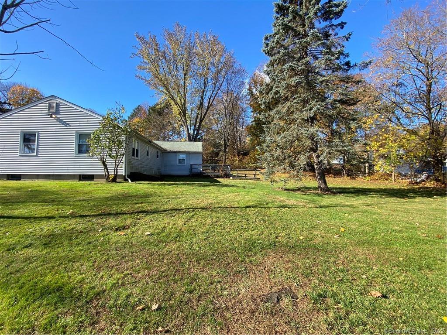61 New Cheshire Road
Scroll

South Meriden – Move into your new home before the Holidays! Add TLC & upgrades to make this 1,460 square foot Ranch Style Home on a .43 acre level lot with sprawling hardwood floors your dream home! As a bonus, there is a bonus room/4th bedroom with 1/2 bath & laundry area on the main…
Description
South Meriden – Move into your new home before the Holidays! Add TLC & upgrades to make this 1,460 square foot Ranch Style Home on a .43 acre level lot with sprawling hardwood floors your dream home! As a bonus, there is a bonus room/4th bedroom with 1/2 bath & laundry area on the main level as well as additional laundry hookups in the lower level. In the garage, a fold away ramp leads into the home. House was recently power-washed, newer windows, an upgraded electrical & septic system. This property is an estate exempt to provide disclosures except for the Lead Disclosure. The property will be sold in “As-Is” condition. All offers must attach an “As-Is” Rider & include “Subject to Probate Approval.” * Listing Agent is related to the seller & not a part of the estate. The baseboard heat in the basement is not connected.
View full listing detailsListing Details
| Price: | $199,900 |
|---|---|
| Address: | 61 New Cheshire Road |
| City: | Meriden |
| State: | Connecticut |
| Zip Code: | 06451 |
| MLS: | 170534318 |
| Year Built: | 1950 |
| Square Feet: | 1,460 |
| Acres: | 0.430 |
| Lot Square Feet: | 0.430 acres |
| Bedrooms: | 5 |
| Bathrooms: | 2 |
| Half Bathrooms: | 1 |
| price: | 199900 |
|---|---|
| style: | Ranch |
| atticYN: | yes |
| heatType: | Baseboard |
| roomCount: | 2 |
| sqFtTotal: | 1460 |
| directions: | Main Street to Cheshire Road to New Cheshire Road South Meriden |
| highSchool: | Per Board of Ed |
| totalRooms: | 8 |
| acresSource: | Public Records |
| inLawAccess: | First Floor |
| propertyTax: | 4376 |
| waterSource: | Public Water Connected |
| currentPrice: | 199900 |
| drivewayType: | Paved |
| heatFuelType: | Oil |
| milRateTotal: | 32.99 |
| neighborhood: | South Meriden |
| sewageSystem: | Public Sewer In Street, Septic |
| assessedValue: | 132650 |
| coolingSystem: | None |
| financingUsed: | FHA |
| garageParking: | Attached Garage |
| garagesNumber: | 1 |
| exteriorSiding: | Vinyl Siding |
| foundationType: | Concrete |
| inLawApartment: | Possible |
| lotDescription: | Level Lot, Lightly Wooded |
| preferredPhone: | (860) 770-2358 |
| swimmingPoolYN: | no |
| laundryRoomInfo: | Lower Level, Main Level |
| roofInformation: | Asphalt Shingle |
| roomsAdditional: | Bonus Room |
| yearBuiltSource: | Public Records |
| atticDescription: | Pull-Down Stairs |
| compOnlyManualYN: | no |
| elementarySchool: | Per Board of Ed |
| exteriorFeatures: | Deck |
| fuelTankLocation: | In Basement |
| handicapFeatures: | Ramps |
| interiorFeatures: | Auto Garage Door Opener, Cable - Available |
| underAgreementYN: | no |
| appliancesIncluded: | Oven/Range, Refrigerator, Washer, Dryer |
| directWaterfrontYN: | no |
| intermediateSchool: | Per Board of Ed |
| middleJrHighSchool: | Per Board of Ed |
| potentialShortSale: | No |
| basementDescription: | Full With Hatchway |
| hotWaterDescription: | Domestic |
| laundryRoomLocation: | Washer/Dryer main level & bsmt hookups |
| newConstructionType: | No/Resale |
| homeWarrantyOfferedYN: | no |
| supplementCountPublic: | 1 |
| waterfrontDescription: | Not Applicable |
| possessionAvailability: | Immediate |
| sqFtEstHeatedAboveGrade: | 1460 |
| webDistributionAuthorizations: | Homes.com, IDX Sites, Realtor.com, Homesnap |
Photos
