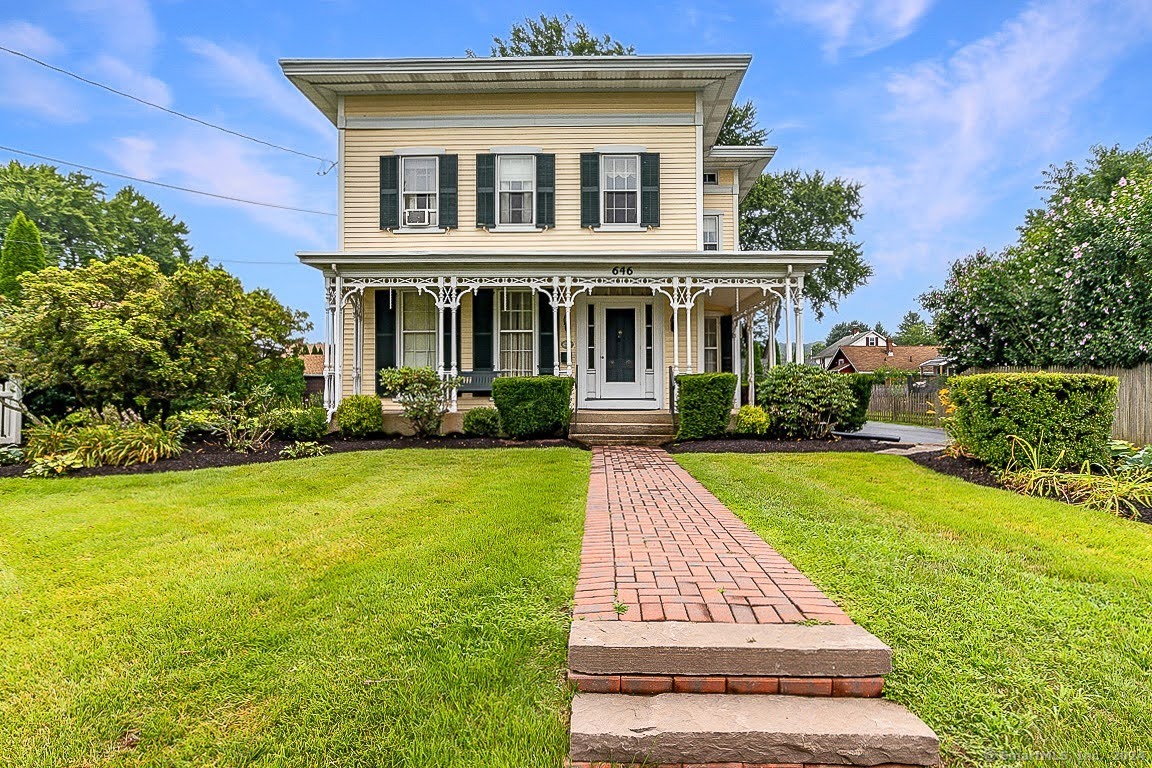646 Main Street
Scroll

Yes– this is the one you’ve always admired! This beautiful vintage Victorian home majestically set back off Main Street offers so many possibilities. Approved as a legal two-family, you can make use of the apartment at the back of the 2nd floor or keep the entire property for your own use. The apartment has its…
Description
Yes– this is the one you’ve always admired! This beautiful vintage Victorian home majestically set back off Main Street offers so many possibilities. Approved as a legal two-family, you can make use of the apartment at the back of the 2nd floor or keep the entire property for your own use. The apartment has its own kitchen and bath plus laundry and accounts for approximately 620 sq. ft. of the total square footage of the house. You’ll love the high ceilings, extra long windows, picturesque covered front porch and beautifully landscaped grounds. The house sits on .27 of an acre but the perpendicular lot on 11 Atwood St. included in the price provides an additional .25 of an acre AND is an approved building lot. This is a unique opportunity to own a piece of Newington history within close proximity to the center of town!
View full listing detailsListing Details
| Price: | $390,000 |
|---|---|
| Address: | 646 Main Street |
| City: | Newington |
| State: | Connecticut |
| Zip Code: | 06111 |
| MLS: | 24036215 |
| Year Built: | 1849 |
| Acres: | 0.27 |
| Lot Square Feet: | 0.27 acres |
| Bedrooms: | 4 |
| Bathrooms: | 2 |
| color: | yellow |
|---|---|
| price: | 390000 |
| style: | Victorian |
| atticYN: | yes |
| taxYear: | July 2024-June 2025 |
| heatType: | Hot Water |
| sqFtTotal: | 2920 |
| directions: | Main Street between Kirkham St. and Atwood St. |
| highSchool: | Newington |
| totalRooms: | 11 |
| acresSource: | Public Records |
| floodZoneYN: | no |
| inLawAccess: | Upper Level |
| propertyTax: | 7330 |
| waterSource: | Public Water Connected |
| currentPrice: | 390000 |
| heatFuelType: | Oil |
| milRateTotal: | 39.67 |
| neighborhood: | N/A |
| sewageSystem: | Public Sewer Connected |
| assessedValue: | 184770 |
| coolingSystem: | Window Unit |
| financingUsed: | Conventional Fixed |
| garageParking: | Carport |
| garagesNumber: | 2 |
| exteriorSiding: | Vinyl Siding |
| foundationType: | Brick, Concrete |
| inLawApartment: | Yes |
| lotDescription: | Additional Land Avail., Level Lot |
| preferredPhone: | (860) 944-3201 |
| swimmingPoolYN: | no |
| fireplacesTotal: | 1 |
| laundryRoomInfo: | Main Level, Upper Level |
| roofInformation: | Metal, Other |
| yearBuiltSource: | Public Records |
| atticDescription: | Storage Space, Walk-up |
| compOnlyManualYN: | no |
| elementarySchool: | Elizabeth Green |
| exteriorFeatures: | Shed, Patio |
| fuelTankLocation: | In Basement |
| bankOwnedProperty: | no |
| appliancesIncluded: | Oven/Range, Refrigerator, Freezer, Disposal, Compactor, Washer, Dryer |
| directWaterfrontYN: | no |
| middleJrHighSchool: | Martin Kellog |
| potentialShortSale: | No |
| basementDescription: | Full, Sump Pump, Concrete Floor |
| hotWaterDescription: | Oil, 40 Gallon Tank |
| laundryRoomLocation: | Laundry in main house plus apartment |
| newConstructionType: | No/Resale |
| homeOwnersAssocation: | no |
| homeWarrantyOfferedYN: | no |
| remarksPublicAddendum: | Annual taxes for 11 Atwood St. are $429. |
| supplementCountPublic: | 1 |
| waterfrontDescription: | Not Applicable |
| possessionAvailability: | Immediate |
| sqFtEstHeatedAboveGrade: | 2920 |
| webDistributionAuthorizations: | RPR, IDX Sites, Realtor.com |
Photos


Data services provided by IDX Broker
