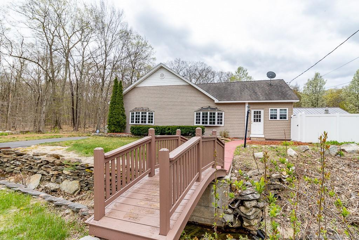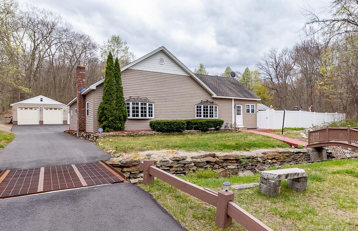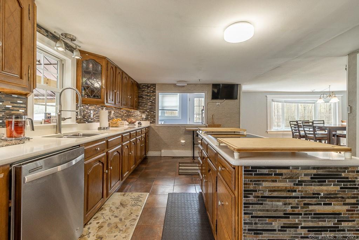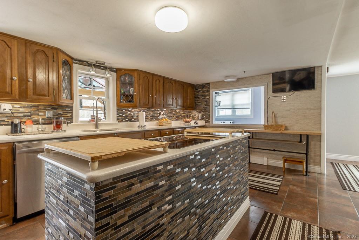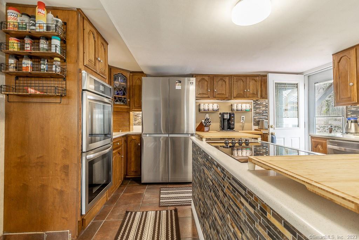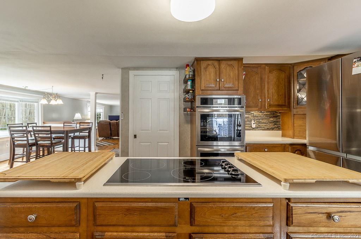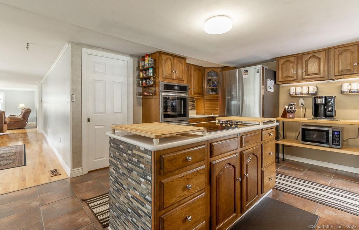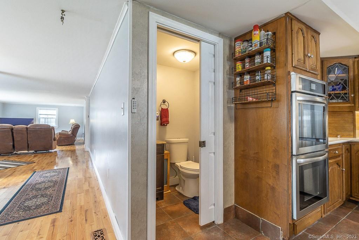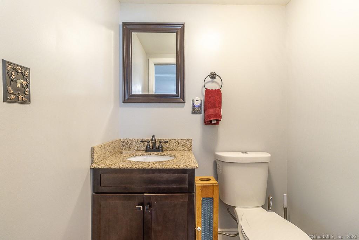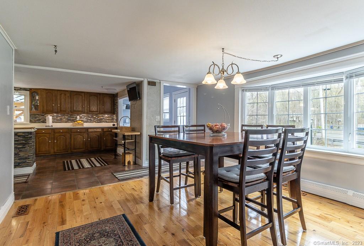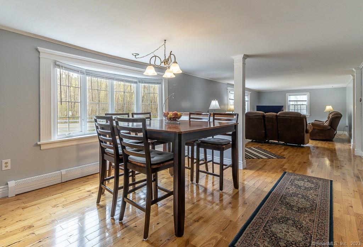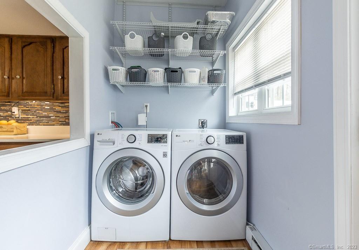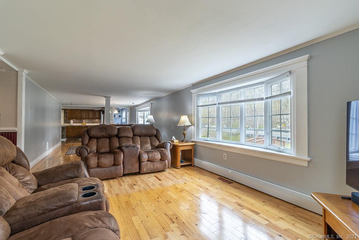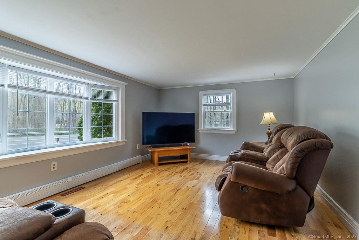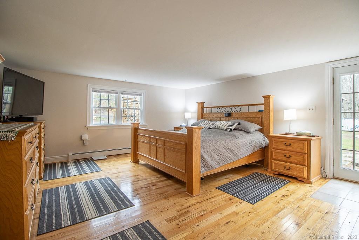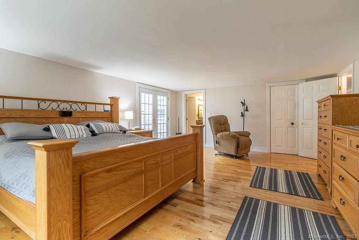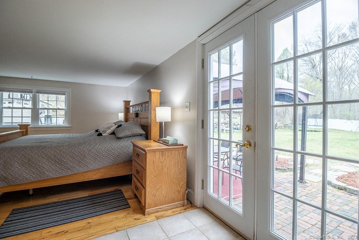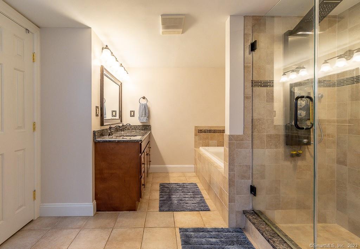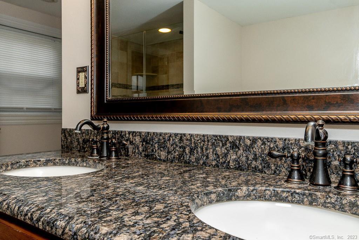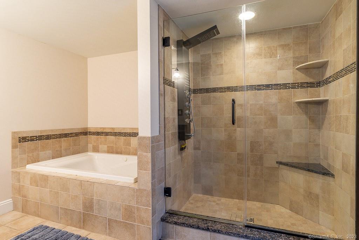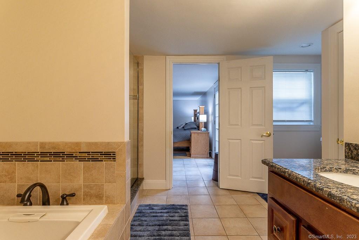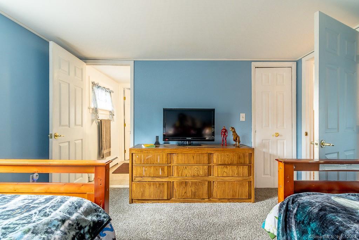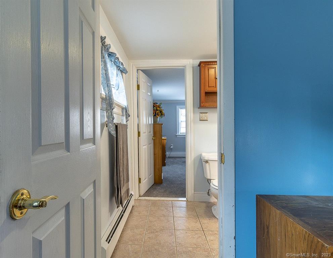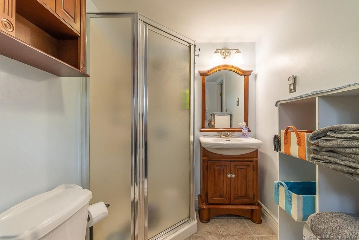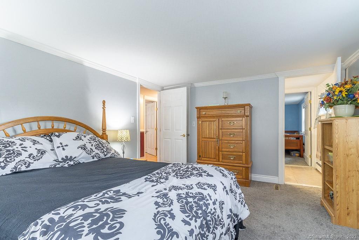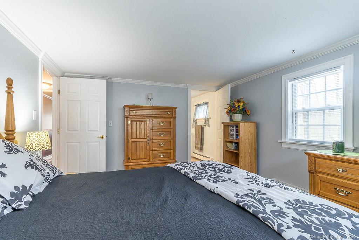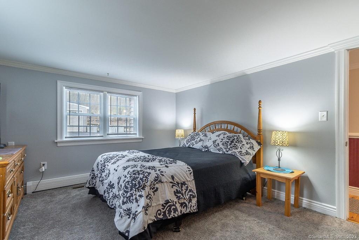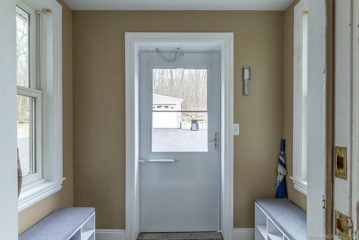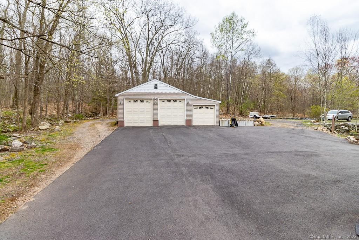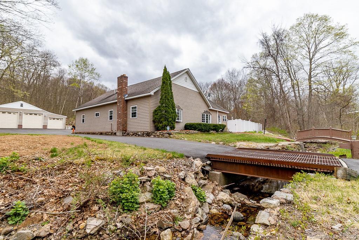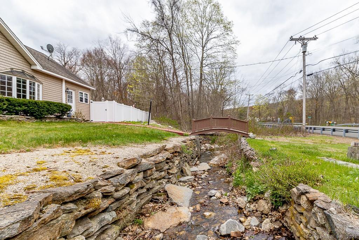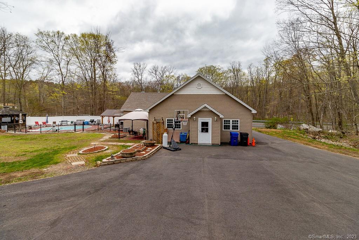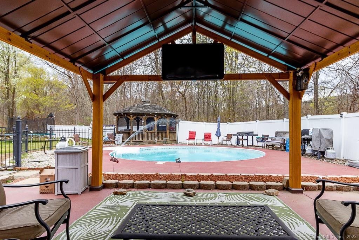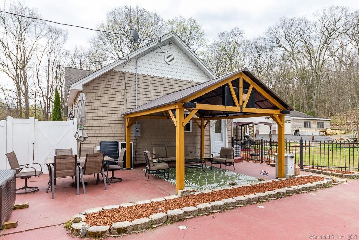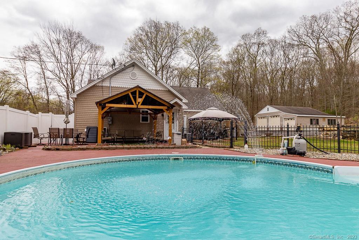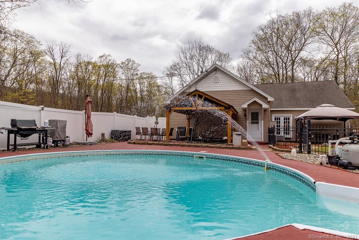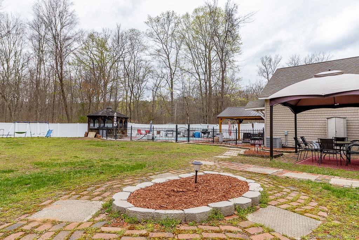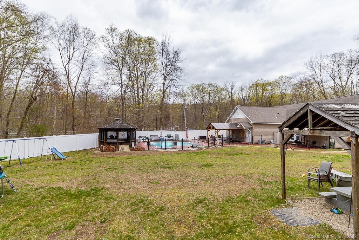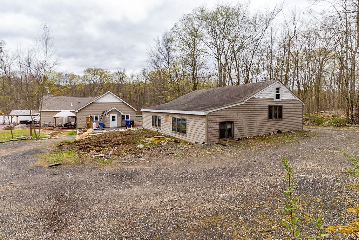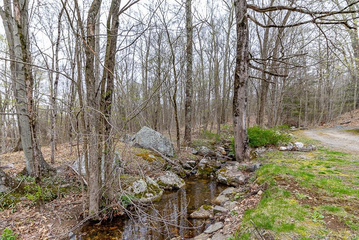669 Hop River Road
Scroll

You won’t want to miss this one! Nearly 2000 square feet of living space on one level. This charming ranch offers a large updated kitchen with quartz counter tops and has a lovely center island that’s ideal for food prep. There are polished hardwood floors throughout most of the house including the master suite. The…
Description
You won’t want to miss this one! Nearly 2000 square feet of living space on one level. This charming ranch offers a large updated kitchen with quartz counter tops and has a lovely center island that’s ideal for food prep. There are polished hardwood floors throughout most of the house including the master suite. The two other bedrooms share a jack and jill bath and have brand new carpeting. The spacious master bedroom is a great place to get away for some quiet time. It also provides a large walk-in closet and an ensuite bath with a jacuzzi and stall shower. This home is freshly painted and ready for you to move in and enjoy your summers in the inground pool, relaxing under a gazebo covered patio or reading a good book inside the screened in gazebo/summer house. For hobbyists or car enthusiasts, you’ll love the 3 car garage. Plenty of parking space plus room for a workshop and all the privacy a wooded 1.56 acre lot can provide. The furnace was replaced in 2004 and the AC unit in 2012.
View full listing detailsListing Details
| Price: | $349,500 |
|---|---|
| Address: | 669 Hop River Road |
| City: | Bolton |
| State: | Connecticut |
| Zip Code: | 06043 |
| MLS: | 170563046 |
| Year Built: | 1950 |
| Square Feet: | 1,912 |
| Acres: | 1.560 |
| Lot Square Feet: | 1.560 acres |
| Bedrooms: | 3 |
| Bathrooms: | 3 |
| Half Bathrooms: | 1 |
| color: | tan |
|---|---|
| price: | 385000 |
| style: | Ranch |
| atticYN: | yes |
| taxYear: | July 2022-June 2023 |
| heatType: | Baseboard |
| roomCount: | 6 |
| sqFtTotal: | 1912 |
| directions: | Hop River Road is Route 6 in Bolton. |
| highSchool: | Bolton |
| totalRooms: | 6 |
| acresSource: | Public Records |
| floodZoneYN: | no |
| propertyTax: | 6163 |
| waterSource: | Private Well |
| currentPrice: | 385000 |
| drivewayType: | Paved |
| heatFuelType: | Oil |
| milRateTotal: | 39.43 |
| neighborhood: | N/A |
| sewageSystem: | Septic |
| assessedValue: | 156300 |
| coolingSystem: | Central Air |
| financingUsed: | VA |
| garageParking: | Detached Garage |
| garagesNumber: | 3 |
| energyFeatures: | Storm Doors, Thermopane Windows |
| exteriorSiding: | Vinyl Siding |
| foundationType: | Concrete |
| homeAutomation: | Thermostat(s) |
| lotDescription: | Level Lot |
| preferredPhone: | (860) 944-3201 |
| swimmingPoolYN: | yes |
| laundryRoomInfo: | Main Level |
| poolDescription: | In Ground Pool, Safety Fence, Concrete, Vinyl |
| roofInformation: | Asphalt Shingle |
| yearBuiltSource: | Public Records |
| atticDescription: | Pull-Down Stairs |
| compOnlyManualYN: | no |
| elementarySchool: | Bolton Center |
| exteriorFeatures: | Gazebo, Patio, Stone Wall |
| fuelTankLocation: | In Basement |
| interiorFeatures: | Auto Garage Door Opener |
| underAgreementYN: | no |
| bankOwnedProperty: | no |
| appliancesIncluded: | Cook Top, Wall Oven, Refrigerator, Dishwasher, Disposal, Washer, Dryer |
| directWaterfrontYN: | no |
| middleJrHighSchool: | Bolton |
| potentialShortSale: | No |
| basementDescription: | Crawl Space, Concrete Floor |
| hotWaterDescription: | Domestic |
| newConstructionType: | No/Resale |
| homeOwnersAssocation: | no |
| homeWarrantyOfferedYN: | no |
| radonMitigationAirYnu: | No |
| supplementCountPublic: | 1 |
| waterfrontDescription: | Not Applicable |
| possessionAvailability: | After June 15 |
| radonMitigationWaterYnu: | No |
| sqFtEstHeatedAboveGrade: | 1912 |
| webDistributionAuthorizations: | IDX Sites, Realtor.com |
Photos
