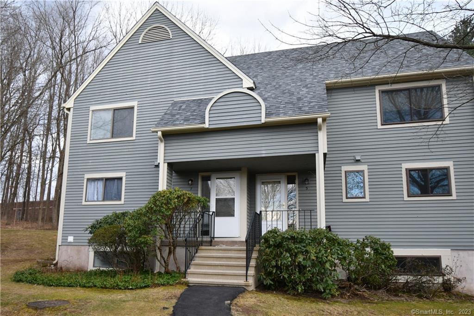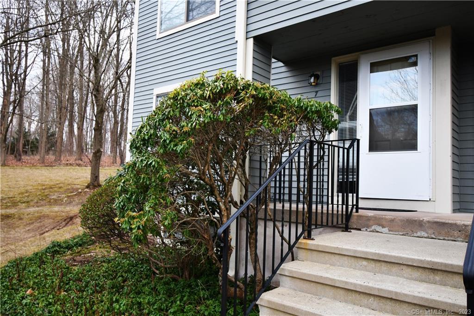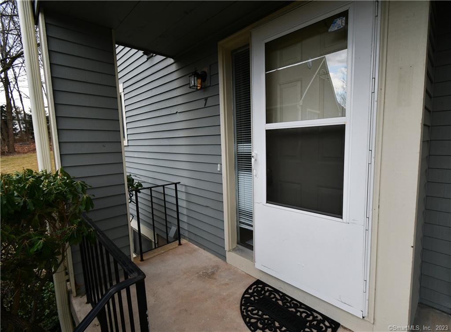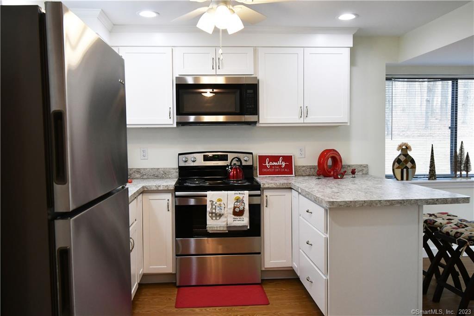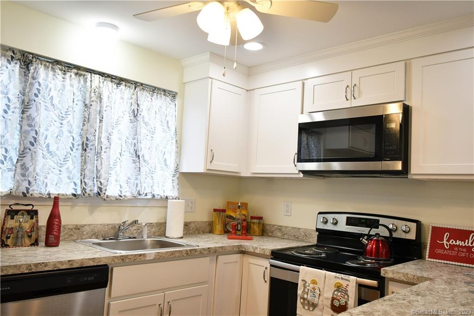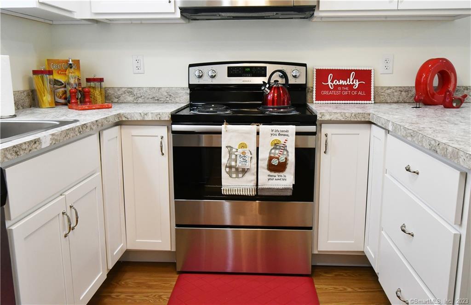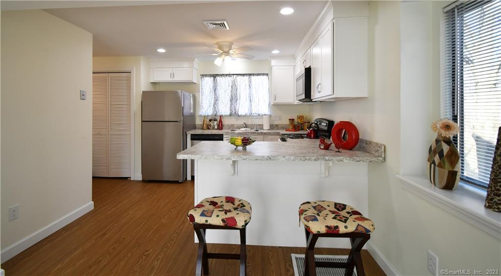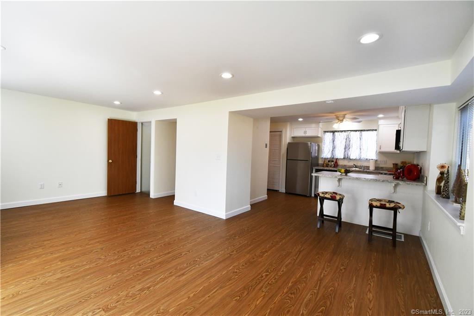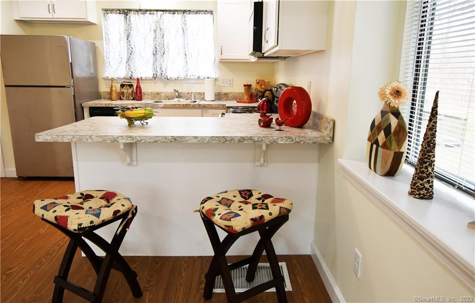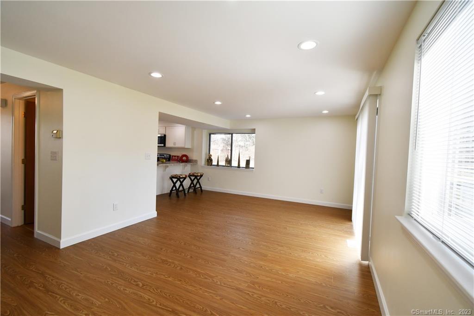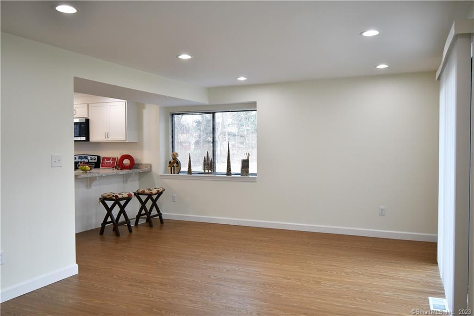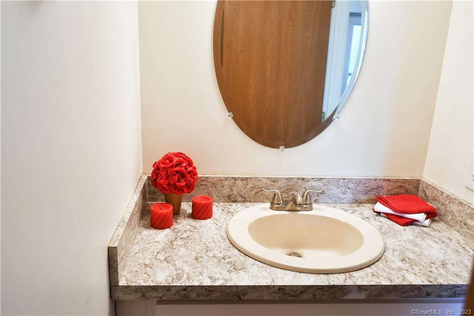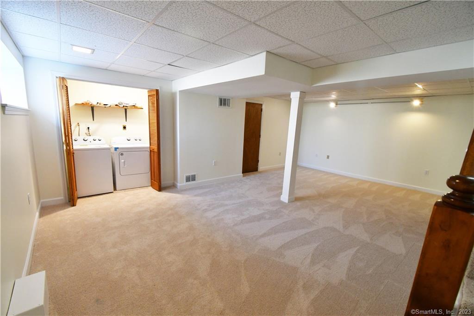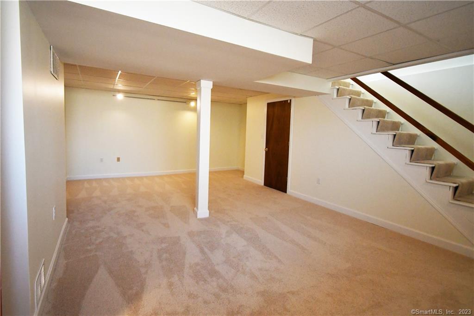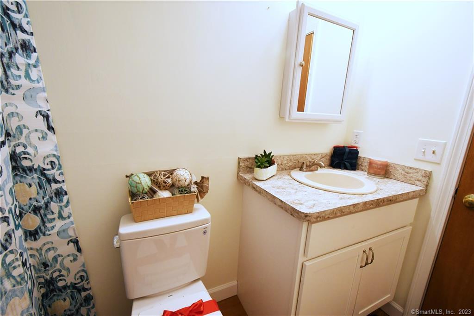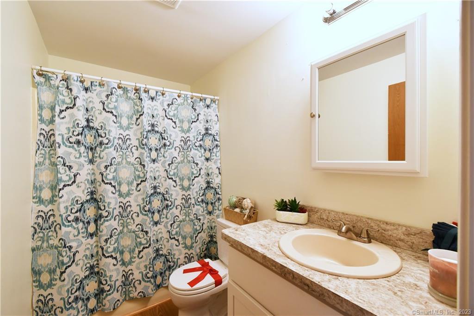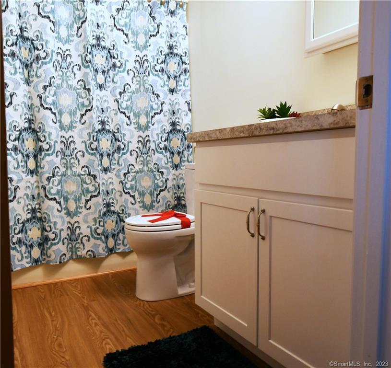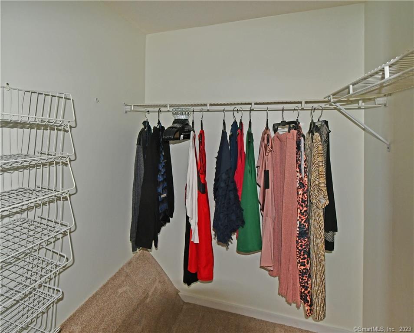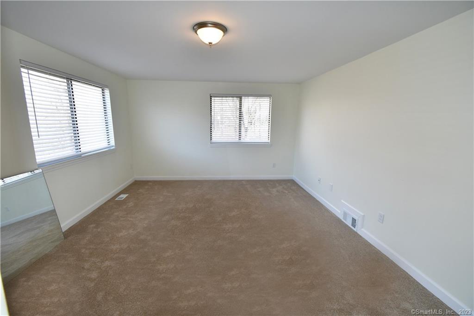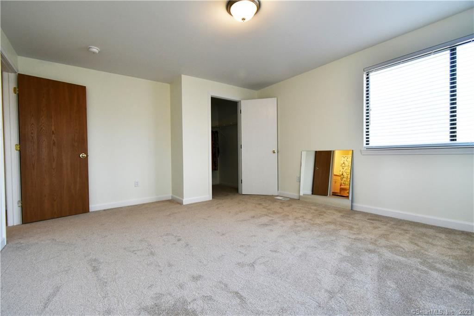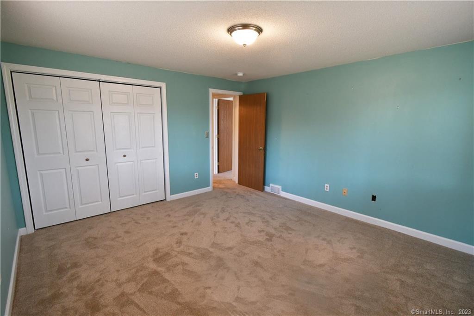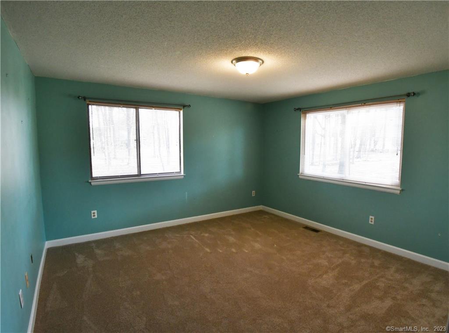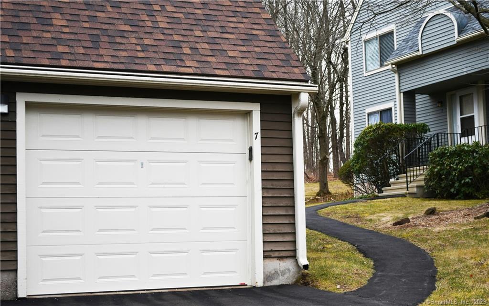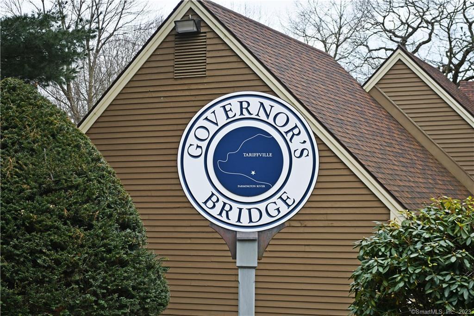7 Quail Drive 7
Scroll

Welcome Home to this gorgeous end- unit townhouse nestled in the peaceful wooded setting of Governor’s Bridge. Enter the foyer of this beautiful home and notice the fully renovated kitchen with new stainless-steel appliances, flooring, cabinetry, and countertops. Enjoy your favorite beverage and a quick bite at the Bulit- in peninsula or relax on the…
Description
Welcome Home to this gorgeous end- unit townhouse nestled in the peaceful wooded setting of Governor’s Bridge. Enter the foyer of this beautiful home and notice the fully renovated kitchen with new stainless-steel appliances, flooring, cabinetry, and countertops. Enjoy your favorite beverage and a quick bite at the Bulit- in peninsula or relax on the main level in the bright well-lit open living area with a clean coat of paint and recessed lighting throughout. Continue the comfort on the second level of this home where you will find a spacious Primary bedroom with a walk-in closet, and a second bedroom (Both with great lighting throughout). Refresh in the newly renovated full bath which also has new flooring and cabinetry. Bring your own imagination and creativity to finished basement which boasts new lighting, fresh paint and brand-new flooring. Basement space could be used as a media room, game room or personal gym. Just about everything in this house is new: updated Plumbing, updated electrical, new washer and dryer, new fixtures, new window coverings and roof that is only 2years old. All you need to do is to move in and enjoy this beautiful home.
View full listing detailsListing Details
| Price: | $225,000 |
|---|---|
| Address: | 7 Quail Drive 7 |
| City: | Simsbury |
| State: | Connecticut |
| Zip Code: | 06081 |
| MLS: | 170551351 |
| Year Built: | 1986 |
| Square Feet: | 1,166 |
| Bedrooms: | 2 |
| Bathrooms: | 2 |
| Half Bathrooms: | 1 |
| price: | 235000 |
|---|---|
| style: | Townhouse |
| atticYN: | yes |
| complex: | Governors Bridge |
| heatType: | Heat Pump |
| endUnitYN: | yes |
| roomCount: | 7 |
| sqFtTotal: | 1738 |
| directions: | Take the CT-189N ramp to Tariffville/Granby, Turn left onto Elm st. Slight right onto wood duck Ln, Ture right onto White water. Continue straight onto Quail Dr. |
| highSchool: | Simsbury |
| totalRooms: | 5 |
| floodZoneYN: | no |
| propertyTax: | 3752 |
| waterSource: | Public Water Connected |
| currentPrice: | 235000 |
| heatFuelType: | Electric |
| hoaFeeAmount: | 440 |
| levelsInUnit: | 2 |
| milRateTotal: | 38.63 |
| neighborhood: | Tariffville |
| sewageSystem: | Public Sewer Connected |
| assessedValue: | 97130 |
| coolingSystem: | Central Air |
| financingUsed: | Conventional Fixed |
| garageParking: | Detached Garage |
| garagesNumber: | 1 |
| energyFeatures: | Energy Star Rated |
| exteriorSiding: | Wood |
| inLawApartment: | No |
| lotDescription: | On Cul-De-Sac, Corner Lot, Lightly Wooded |
| petsAllowedYna: | Yes |
| preferredPhone: | (860) 690-3960 |
| swimmingPoolYN: | no |
| hoaFeeFrequency: | Monthly |
| laundryRoomInfo: | Lower Level |
| nearbyAmenities: | Basketball Court, Health Club, Library, Medical Facilities, Playground/Tot Lot, Private School(s), Public Rec Facilities |
| propertySubType: | Condominium |
| yearBuiltSource: | Public Records |
| atticDescription: | Pull-Down Stairs |
| compOnlyManualYN: | no |
| elementarySchool: | Tariffville |
| exteriorFeatures: | Deck, Porch |
| interiorFeatures: | Auto Garage Door Opener, Open Floor Plan |
| underAgreementYN: | no |
| appliancesIncluded: | Electric Range, Microwave, Refrigerator, Dishwasher, Washer, Electric Dryer |
| directWaterfrontYN: | no |
| middleJrHighSchool: | Henry James |
| potentialShortSale: | No |
| totalNumberOfUnits: | 200 |
| basementDescription: | Full, Fully Finished |
| hotWaterDescription: | 40 Gallon Tank |
| laundryRoomLocation: | Basement |
| newConstructionType: | No/Resale |
| homeOwnersAssocation: | 1 |
| homeWarrantyOfferedYN: | no |
| radonMitigationAirYnu: | Yes |
| supplementCountPublic: | 3 |
| waterfrontDescription: | Access, Walk to Water |
| associationFeeIncludes: | Grounds Maintenance, Snow Removal, Property Management, Road Maintenance, Insurance, Flood Insurance |
| elevationCertificateYN: | no |
| possessionAvailability: | immediately |
| radonMitigationWaterYnu: | Unknown |
| sqFtEstHeatedAboveGrade: | 1166 |
| sqFtEstHeatedBelowGrade: | 572 |
| specialAssessmentDetails: | 344.77 quarterly assessment |
| specialAssociationAssessment: | 1 |
| webDistributionAuthorizations: | Homes.com, IDX Sites, Realtor.com, Homesnap |
Photos
