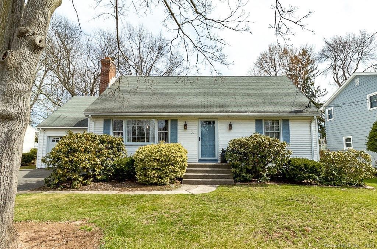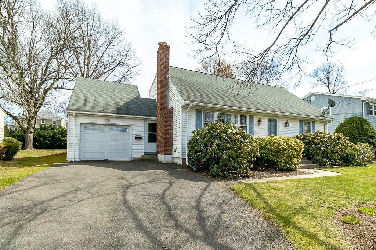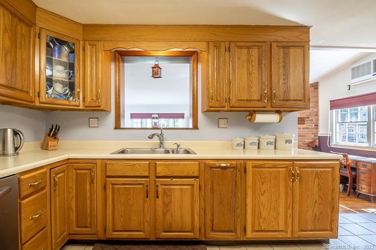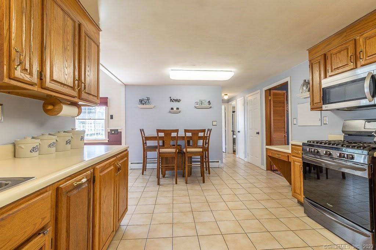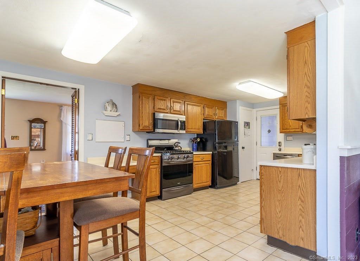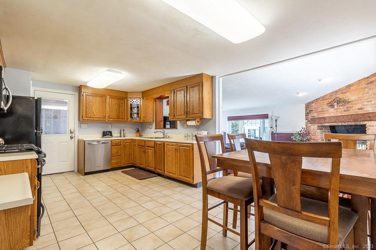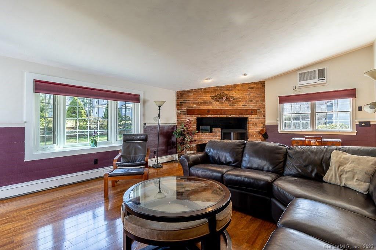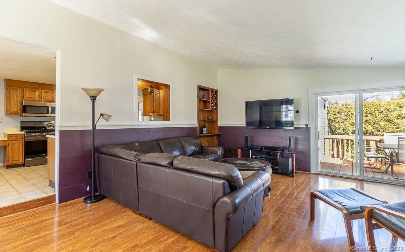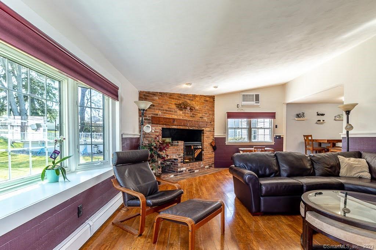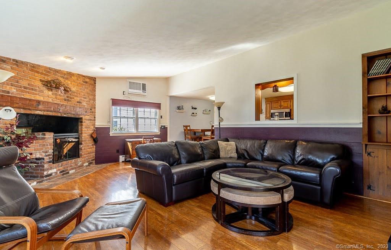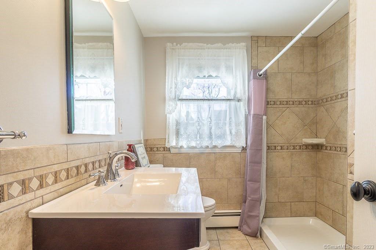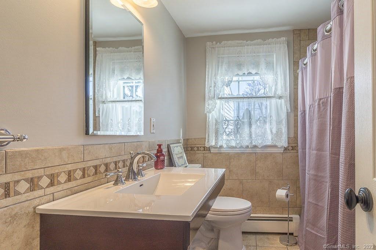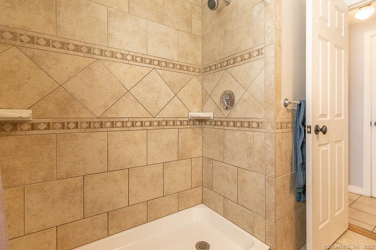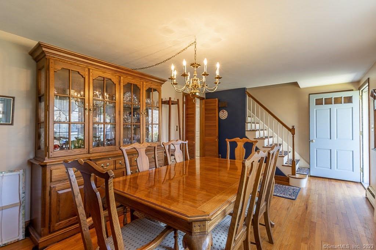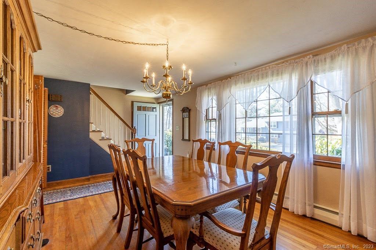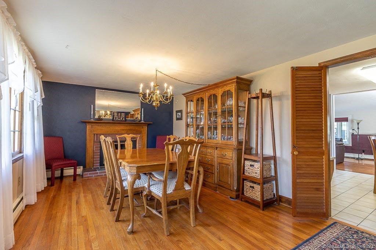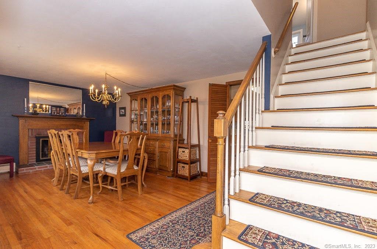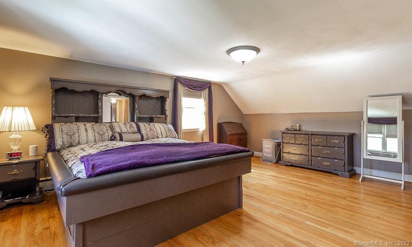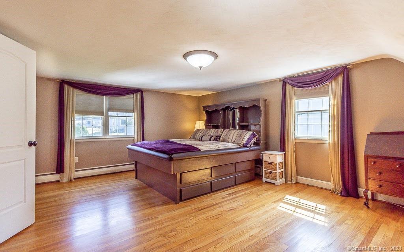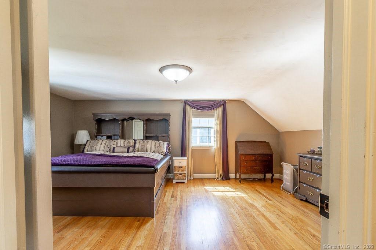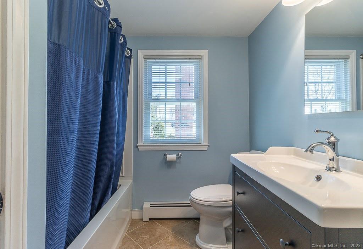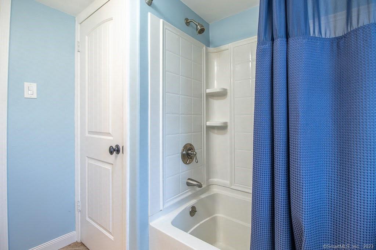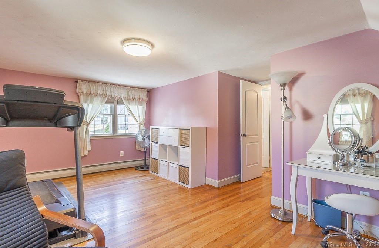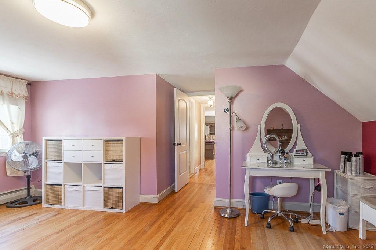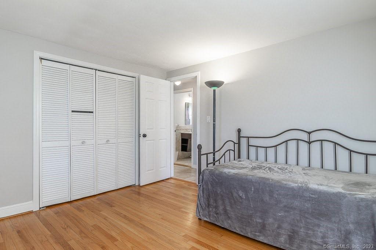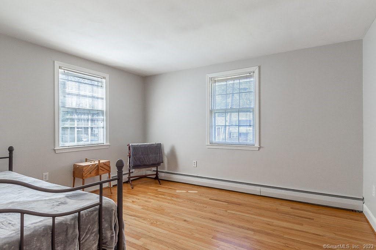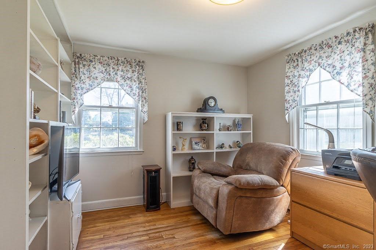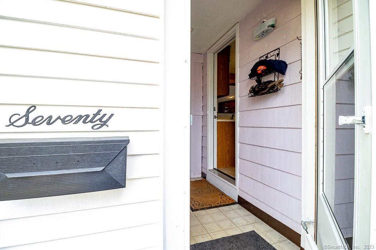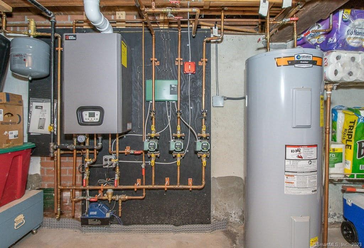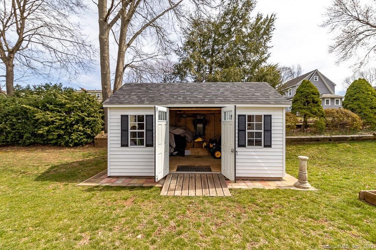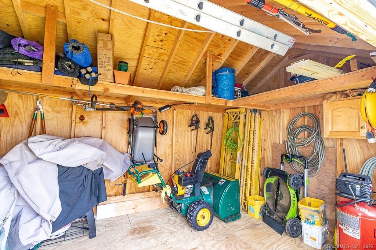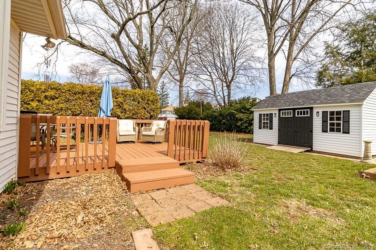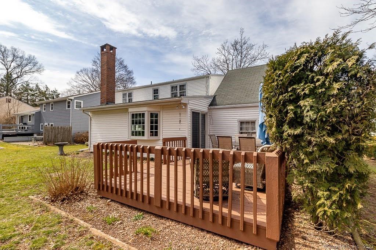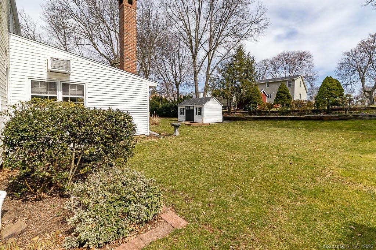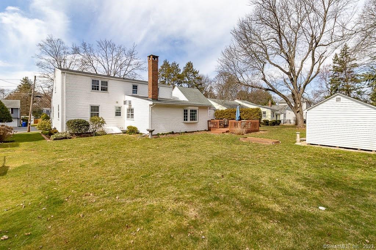70 Stuart Street
Scroll

Welcome home to 70 Stuart St. This beautiful 4 bed 2 full bath home is waiting for its new owner. The bright and airy kitchen is the perfect space for entertaining. The spacious living room offers plenty of light with a large fireplace to cozy up to on cold New England nights. The first floor…
Description
Welcome home to 70 Stuart St. This beautiful 4 bed 2 full bath home is waiting for its new owner. The bright and airy kitchen is the perfect space for entertaining. The spacious living room offers plenty of light with a large fireplace to cozy up to on cold New England nights. The first floor bath has a large walk-in shower. Each floor has two spacious bedrooms with plenty of closet space throughout. The backyard is complete with a deck and shed for additional storage. Put this one on your must see list before it’s gone.
View full listing detailsListing Details
| Price: | $339,900 |
|---|---|
| Address: | 70 Stuart Street |
| City: | Newington |
| State: | Connecticut |
| Zip Code: | 06111 |
| MLS: | 170559637 |
| Year Built: | 1958 |
| Square Feet: | 1,877 |
| Acres: | 0.200 |
| Lot Square Feet: | 0.200 acres |
| Bedrooms: | 4 |
| Bathrooms: | 2 |
| price: | 360000 |
|---|---|
| style: | Cape Cod |
| atticYN: | no |
| taxYear: | July 2022-June 2023 |
| heatType: | Gas on Gas |
| roomCount: | 8 |
| sqFtTotal: | 1877 |
| directions: | Robbins St. to Stuart |
| highSchool: | Newington |
| totalRooms: | 7 |
| acresSource: | Public Records |
| floodZoneYN: | no |
| propertyTax: | 6070 |
| waterSource: | Public Water Connected |
| currentPrice: | 360000 |
| drivewayType: | Private, Paved |
| heatFuelType: | Natural Gas |
| milRateTotal: | 38.49 |
| neighborhood: | N/A |
| sewageSystem: | Public Sewer Connected |
| assessedValue: | 157700 |
| coolingSystem: | Wall Unit |
| financingUsed: | Conventional Fixed |
| garageParking: | Attached Garage |
| garagesNumber: | 1 |
| exteriorSiding: | Vinyl Siding |
| foundationType: | Concrete |
| inLawApartment: | No |
| lotDescription: | Level Lot |
| preferredPhone: | (860) 729-7790 |
| swimmingPoolYN: | no |
| fireplacesTotal: | 2 |
| laundryRoomInfo: | Lower Level |
| nearbyAmenities: | Public Transportation |
| roofInformation: | Asphalt Shingle |
| roomsAdditional: | Breezeway |
| yearBuiltSource: | Public Records |
| atticDescription: | Crawl Space |
| compOnlyManualYN: | no |
| elementarySchool: | John Paterson |
| exteriorFeatures: | Breezeway, Deck, Shed |
| fuelTankLocation: | Non Applicable |
| handicapFeatures: | Accessible Bath |
| underAgreementYN: | no |
| bankOwnedProperty: | no |
| appliancesIncluded: | Gas Range, Microwave, Refrigerator, Disposal |
| directWaterfrontYN: | no |
| middleJrHighSchool: | John Wallace |
| potentialShortSale: | No |
| basementDescription: | Full With Hatchway, Unfinished |
| hotWaterDescription: | 50 Gallon Tank |
| newConstructionType: | No/Resale |
| homeOwnersAssocation: | no |
| homeWarrantyOfferedYN: | no |
| supplementCountPublic: | 2 |
| waterfrontDescription: | Not Applicable |
| possessionAvailability: | Negotiable |
| sqFtEstHeatedAboveGrade: | 1877 |
| webDistributionAuthorizations: | IDX Sites, Realtor.com |
Photos
