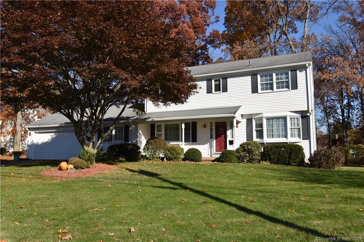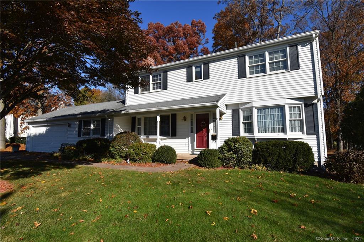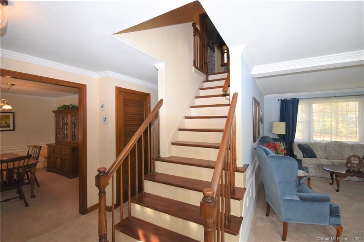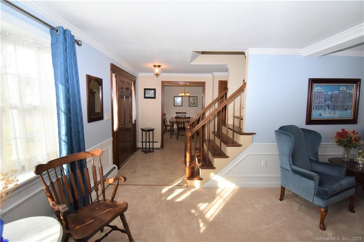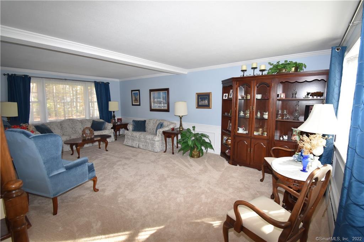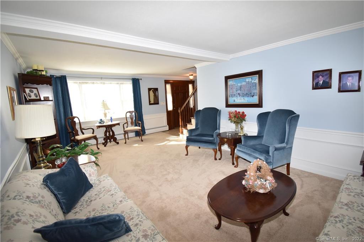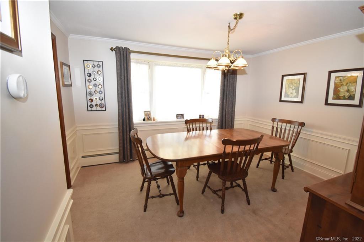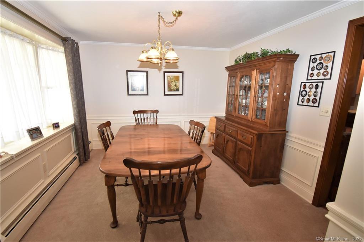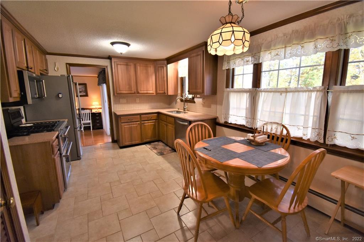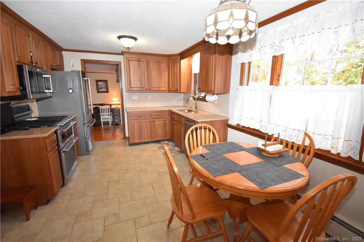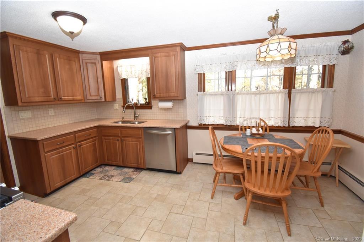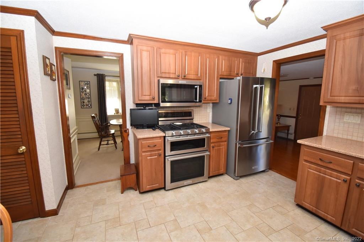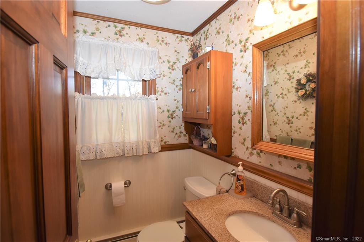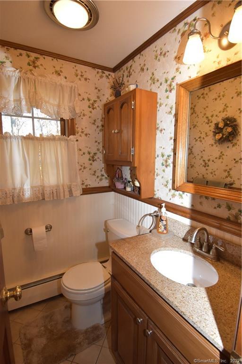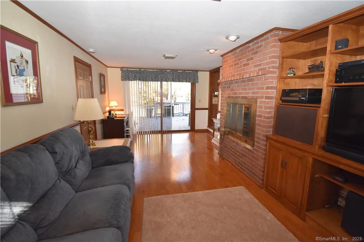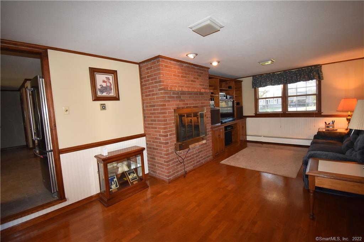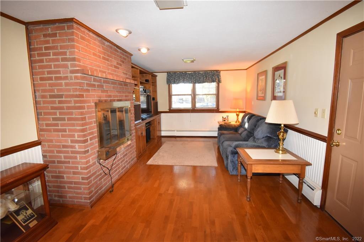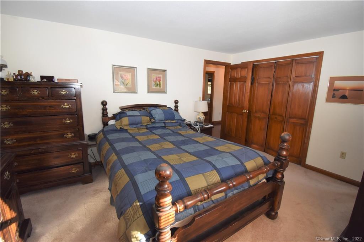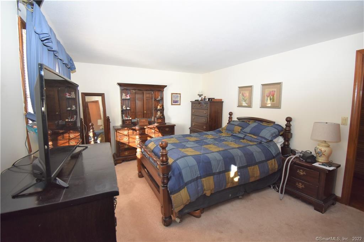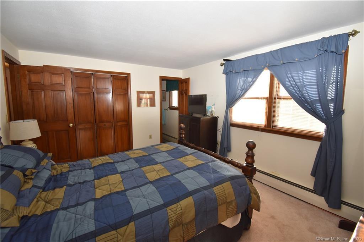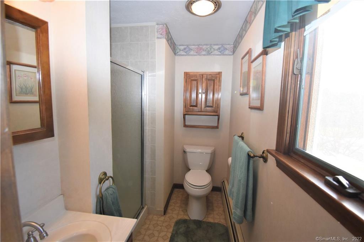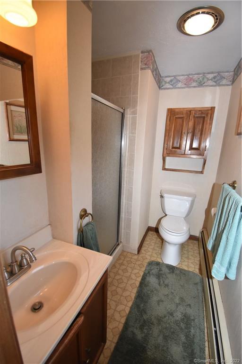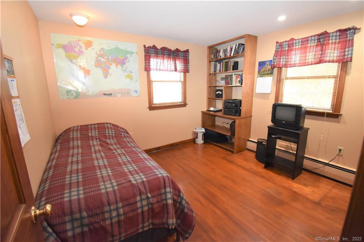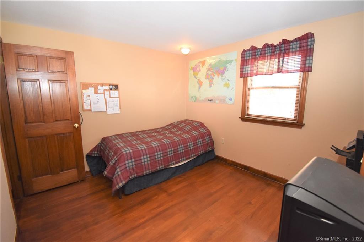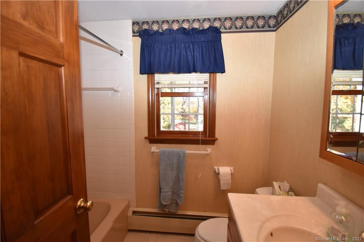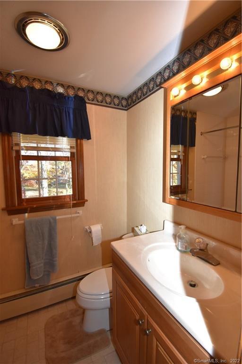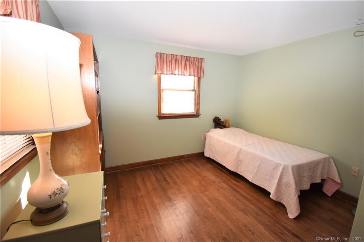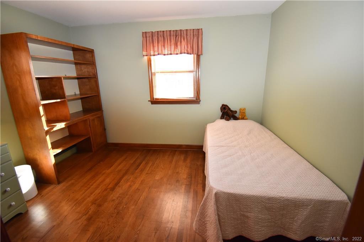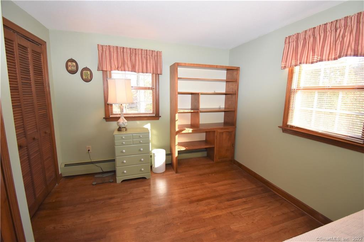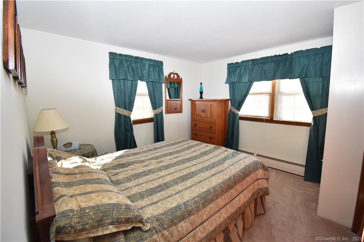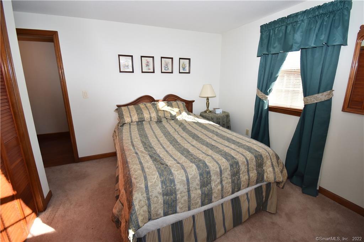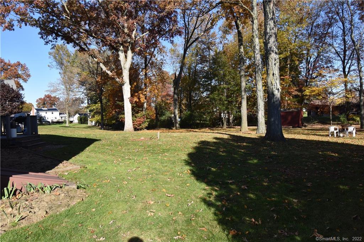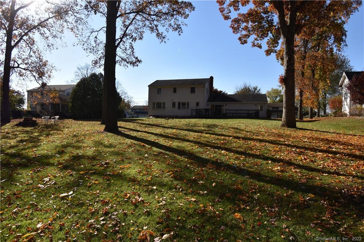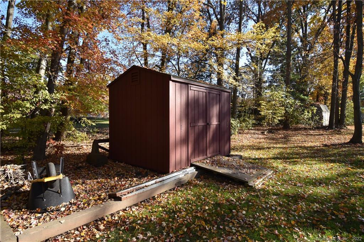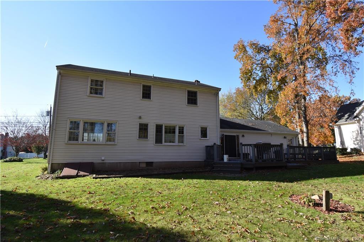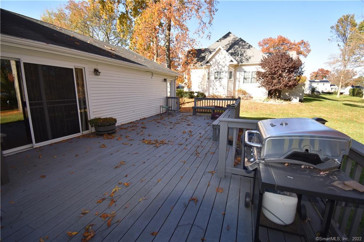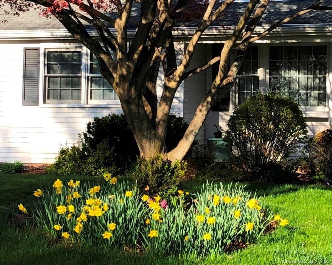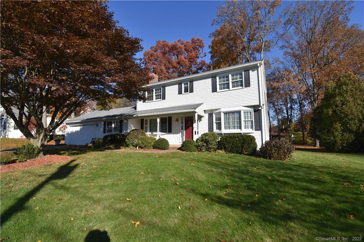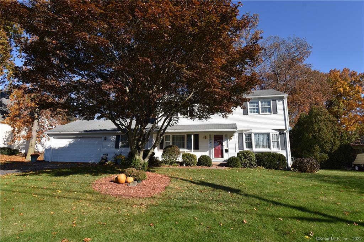72 Tremont Street
Scroll

This classic Garrison colonial sits on a 1/2 acre lot in the lovely Hickory Hills neighborhood. There’s plenty of backyard space for all types of recreational activities. Enjoy long summer nights on your spacious Trex deck; put in that fire pit or pool you’ve always wanted or set up the badminton net. And there’s plenty…
Description
This classic Garrison colonial sits on a 1/2 acre lot in the lovely Hickory Hills neighborhood. There’s plenty of backyard space for all types of recreational activities. Enjoy long summer nights on your spacious Trex deck; put in that fire pit or pool you’ve always wanted or set up the badminton net. And there’s plenty of space to store your lawn tools in the shed out back! This 4 bedroom home has natural gas heat, hardwood flooring under the wall to wall carpeting and a master bath with stall shower. The cozy fireplaced family room connects the house to the 2 car attached garage. Additional features include crown moldings, wainscoting, bay windows, a formal dining room and a spacious front to back living room that’s ideal for entertaining. The kitchen has been remodeled with quartz counter tops and stainless appliances. The first floor 1/2 bath also has been updated and there is wood flooring in the first floor family room. Windows throughout have been replaced and new garage door opener recently installed.
View full listing detailsListing Details
| Price: | $350,000 |
|---|---|
| Address: | 72 Tremont Street |
| City: | Newington |
| State: | Connecticut |
| Zip Code: | 06111 |
| MLS: | 170450765 |
| Year Built: | 1968 |
| Square Feet: | 1,862 |
| Acres: | 0.46 |
| Lot Square Feet: | 0.46 acres |
| Bedrooms: | 4 |
| Bathrooms: | 3 |
| Half Bathrooms: | 1 |
| color: | White |
|---|---|
| price: | 361000 |
| style: | Colonial |
| atticYN: | yes |
| taxYear: | July 2021-June 2022 |
| heatType: | Baseboard |
| roomCount: | 8 |
| sqFtTotal: | 1862 |
| directions: | Beacon St. or Edward St. to Tremont Street |
| highSchool: | Newington |
| totalRooms: | 8 |
| acresSource: | Public Records |
| floodZoneYN: | no |
| propertyTax: | 6991 |
| waterSource: | Public Water Connected |
| currentPrice: | 361000 |
| drivewayType: | Paved, Asphalt |
| heatFuelType: | Natural Gas |
| milRateTotal: | 38.81 |
| neighborhood: | N/A |
| sewageSystem: | Public Sewer Connected |
| assessedValue: | 180140 |
| coolingSystem: | None |
| financingUsed: | Conventional Fixed |
| garageParking: | Attached Garage |
| garagesNumber: | 2 |
| energyFeatures: | Storm Doors, Thermopane Windows |
| exteriorSiding: | Aluminum |
| foundationType: | Concrete |
| lotDescription: | Level Lot, Lightly Wooded |
| preferredPhone: | (860) 944-3201 |
| swimmingPoolYN: | no |
| fireplacesTotal: | 1 |
| laundryRoomInfo: | Lower Level |
| roofInformation: | Asphalt Shingle |
| yearBuiltSource: | Public Records |
| atticDescription: | Pull-Down Stairs |
| compOnlyManualYN: | no |
| elementarySchool: | John Paterson |
| exteriorFeatures: | Deck |
| fuelTankLocation: | Non Applicable |
| interiorFeatures: | Auto Garage Door Opener, Cable - Available |
| underAgreementYN: | no |
| appliancesIncluded: | Oven/Range, Microwave, Refrigerator, Dishwasher, Disposal, Washer, Dryer |
| directWaterfrontYN: | no |
| middleJrHighSchool: | John Wallace |
| potentialShortSale: | No |
| basementDescription: | Full |
| hotWaterDescription: | Natural Gas |
| newConstructionType: | No/Resale |
| homeWarrantyOfferedYN: | no |
| radonMitigationAirYnu: | No |
| supplementCountPublic: | 2 |
| waterfrontDescription: | Not Applicable |
| possessionAvailability: | Negotiable |
| radonMitigationWaterYnu: | No |
| sqFtEstHeatedAboveGrade: | 1862 |
| webDistributionAuthorizations: | Homes.com, IDX Sites, Realtor.com, Homesnap |
Photos
