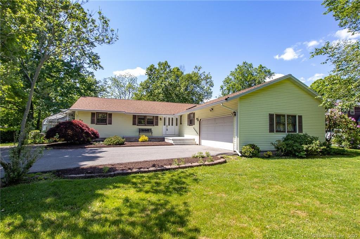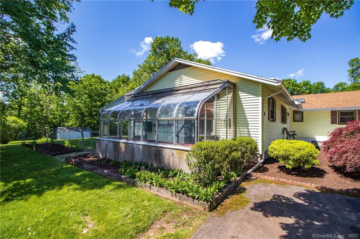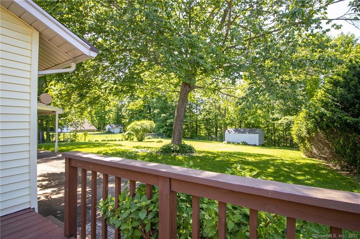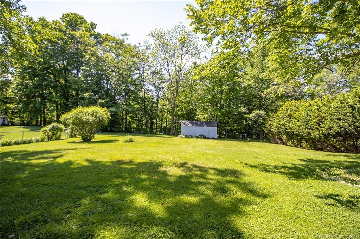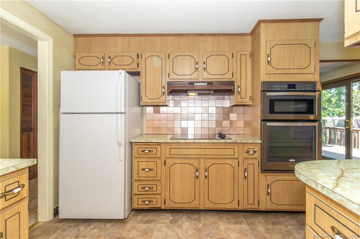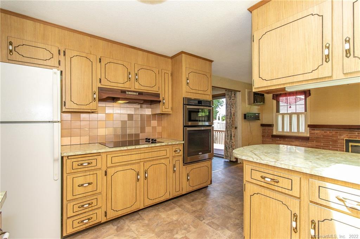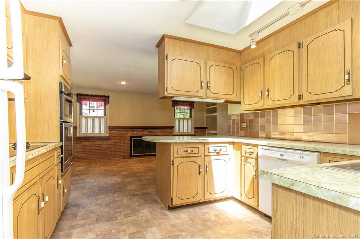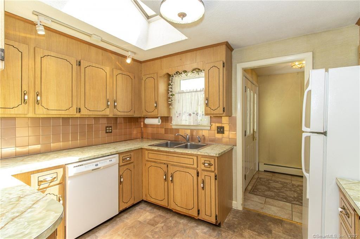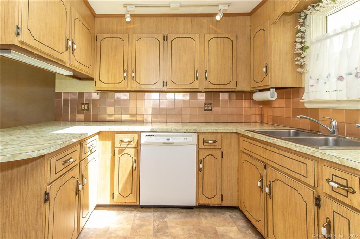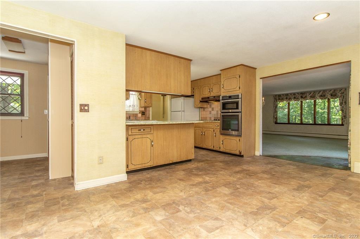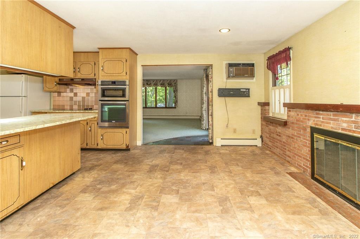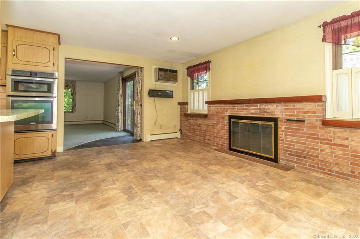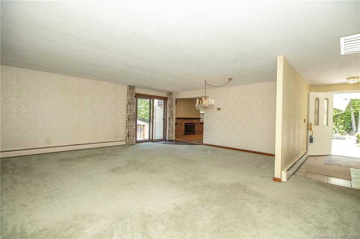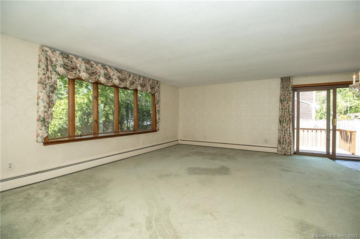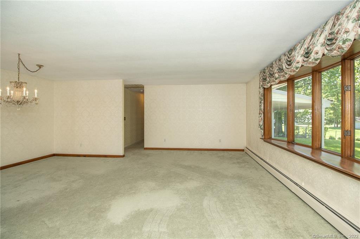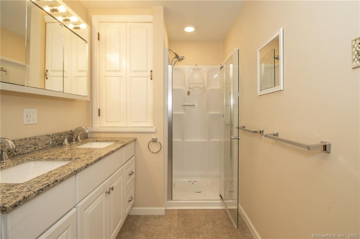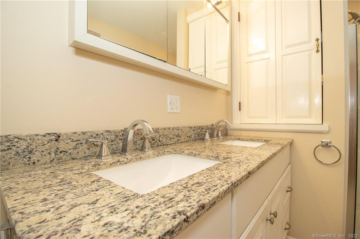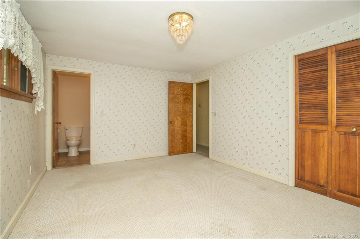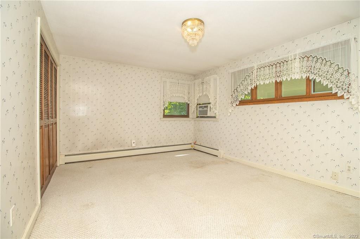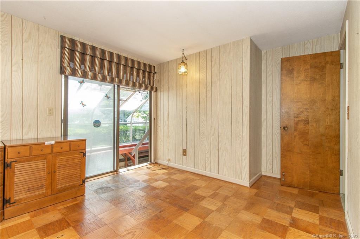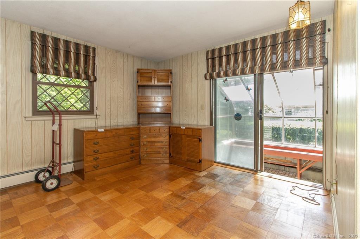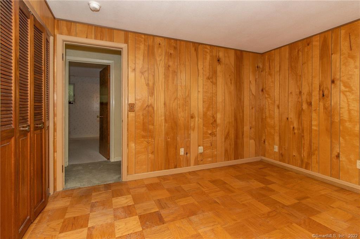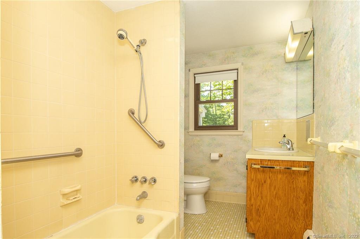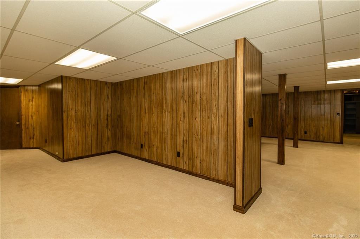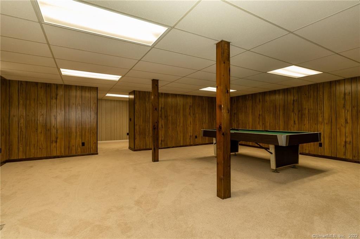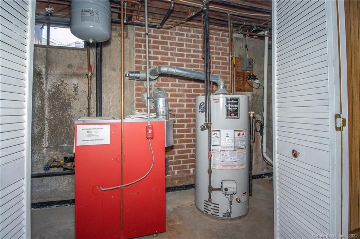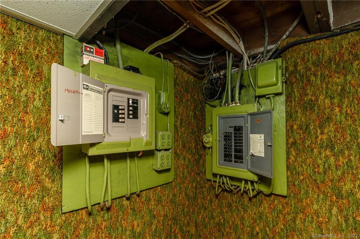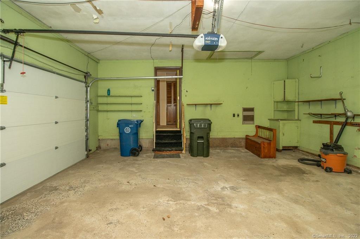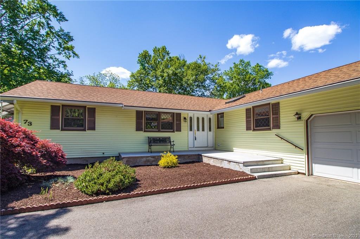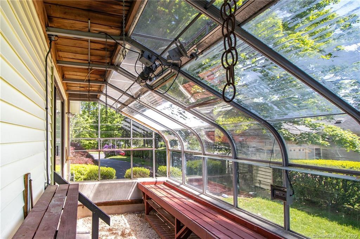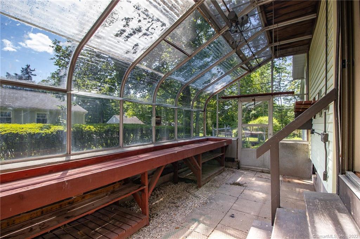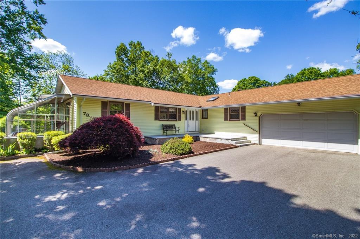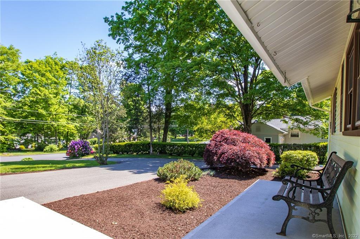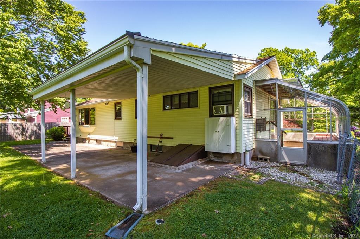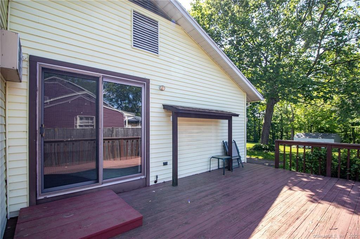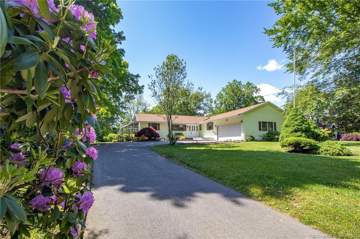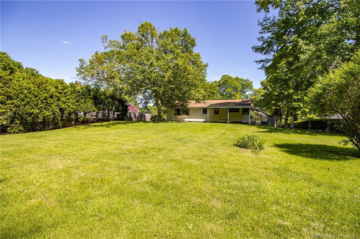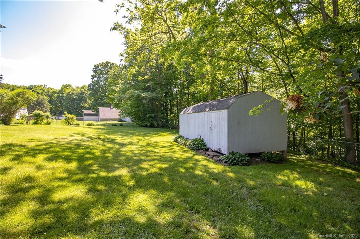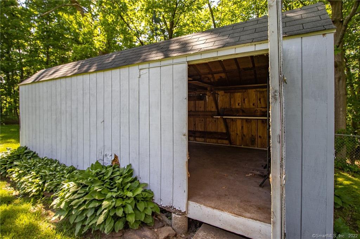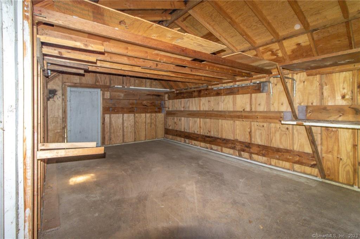73 Oak Ridge Drive
Scroll

Wonderful opportunity to make this 3 bdrm-2 full bath, 1610 sq. ft. Ranch your own with the updates that are needed in this highly sought after neighborhood! – Open floor plan – remodeled master bath with double sink vanity and shower, large living room/dining room with bay window that overlooks fenced backyard & patio –…
Description
Wonderful opportunity to make this 3 bdrm-2 full bath, 1610 sq. ft. Ranch your own with the updates that are needed in this highly sought after neighborhood! – Open floor plan – remodeled master bath with double sink vanity and shower, large living room/dining room with bay window that overlooks fenced backyard & patio – deck off of the living room – fireplace eat-in kitchen – partially finished unheated basement with storage room that has an abundance of shelving plus a great workshop. Drive into the two car garage and enter the house where you’ll find your laundry room. Whole house fan does a great job keeping it cool! GAS FURNACE 2021, HOTWATER HEATER 2019, 3 ZONE HEAT (Greenhouse, kitchen/living room, bedrooms & hallway) Close to all major highways, shopping, medical facilities, PISTOL CREEK WALKING TRAILS, BERLIN AMTRAK, TIMBERLIN GOLF!
View full listing detailsListing Details
| Price: | $299,000 |
|---|---|
| Address: | 73 Oak Ridge Drive |
| City: | Berlin |
| State: | Connecticut |
| Zip Code: | 06037 |
| MLS: | 170489394 |
| Year Built: | 1965 |
| Square Feet: | 1,610 |
| Acres: | 0.690 |
| Lot Square Feet: | 0.690 acres |
| Bedrooms: | 3 |
| Bathrooms: | 2 |
| price: | 341500 |
|---|---|
| style: | Ranch |
| atticYN: | yes |
| taxYear: | July 2021-June 2022 |
| heatType: | Baseboard |
| roomCount: | 6 |
| sqFtTotal: | 1610 |
| directions: | Berlin Tpke to Spruce Brook Road - Left onto Oak Ridge Drive - house is down on the left |
| highSchool: | Berlin |
| totalRooms: | 6 |
| acresSource: | Public Records |
| propertyTax: | 6012 |
| waterSource: | Public Water Connected |
| currentPrice: | 341500 |
| drivewayType: | Private, Asphalt |
| heatFuelType: | Natural Gas |
| milRateTotal: | 33.93 |
| neighborhood: | N/A |
| sewageSystem: | Public Sewer Connected |
| assessedValue: | 177200 |
| coolingSystem: | Attic Fan, Window Unit |
| financingUsed: | Cash |
| garageParking: | Attached Garage |
| garagesNumber: | 2 |
| energyFeatures: | Thermopane Windows |
| exteriorSiding: | Vinyl Siding |
| foundationType: | Concrete |
| lotDescription: | Open Lot, Lightly Wooded |
| preferredPhone: | (860) 690-8869 |
| swimmingPoolYN: | no |
| fireplacesTotal: | 1 |
| laundryRoomInfo: | Main Level |
| nearbyAmenities: | Health Club, Library, Medical Facilities, Public Rec Facilities, Shopping/Mall |
| roofInformation: | Asphalt Shingle |
| roomsAdditional: | Greenhouse, Workshop |
| yearBuiltSource: | Public Records |
| atticDescription: | Pull-Down Stairs |
| compOnlyManualYN: | no |
| elementarySchool: | Richard Hubbard |
| exteriorFeatures: | Deck, Gutters, Shed |
| fuelTankLocation: | Non Applicable |
| handicapFeatures: | Bath Grab Bars |
| interiorFeatures: | Auto Garage Door Opener, Open Floor Plan |
| underAgreementYN: | no |
| appliancesIncluded: | Electric Cooktop, Wall Oven, Microwave, Range Hood, Refrigerator, Dishwasher, Washer, Electric Dryer |
| directWaterfrontYN: | no |
| middleJrHighSchool: | McGee |
| potentialShortSale: | No |
| acceptableFinancing: | FHA, VA, CHFA, Owner Financing |
| basementDescription: | Full With Hatchway, Partially Finished |
| hotWaterDescription: | 40 Gallon Tank |
| laundryRoomLocation: | off kitchen |
| newConstructionType: | No/Resale |
| associationAmenities: | None |
| homeWarrantyOfferedYN: | no |
| supplementCountPublic: | 1 |
| waterfrontDescription: | Not Applicable |
| possessionAvailability: | Fro |
| sqFtEstHeatedAboveGrade: | 1610 |
| webDistributionAuthorizations: | Homes.com, IDX Sites, Realtor.com, Homesnap |
Photos
