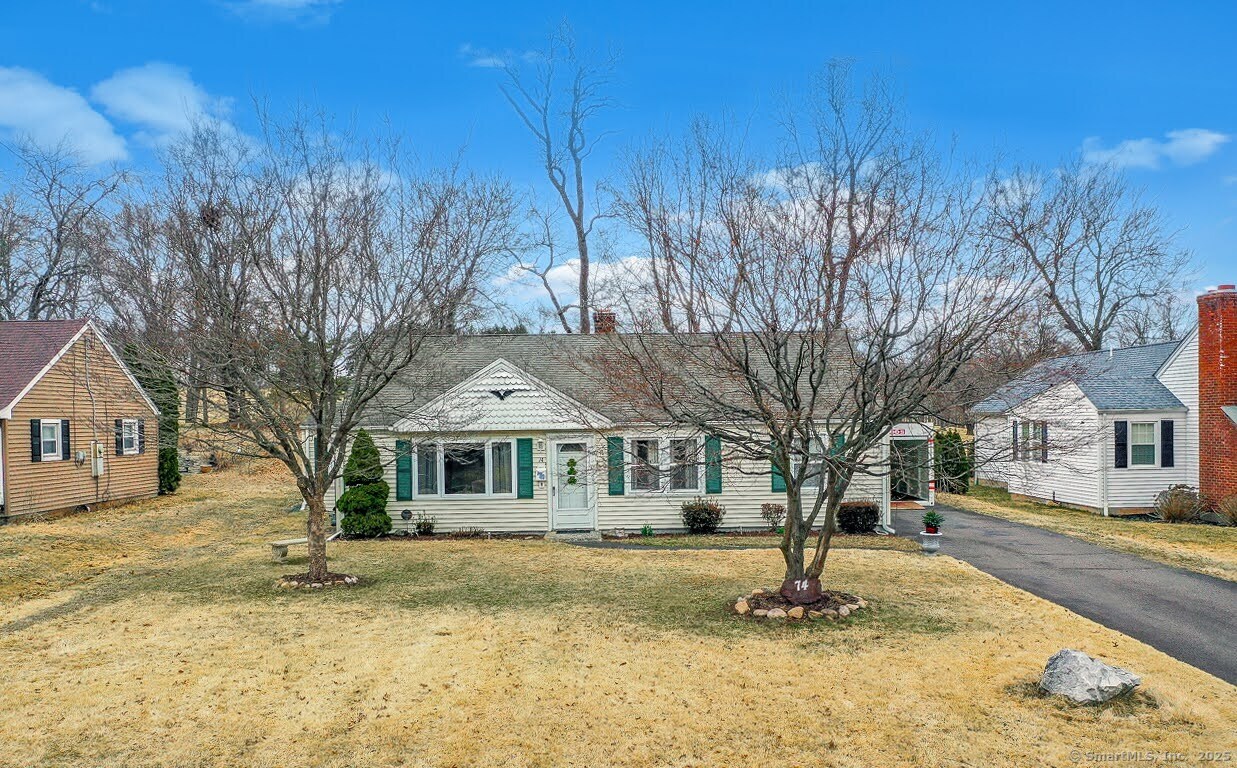74 Indian Hill Road
Scroll

Location, Location, Location! Located in the heart of Newington with Indian Hill Country Club as your backyard, this home is a lifestyle. Walk to your tee time! Enjoy spectacular golf course views with sunrises and sunsets from the backyard. Come on inside to simple one floor ranch living, with 4 beds, 1.5 baths and an…
Description
Location, Location, Location! Located in the heart of Newington with Indian Hill Country Club as your backyard, this home is a lifestyle. Walk to your tee time! Enjoy spectacular golf course views with sunrises and sunsets from the backyard. Come on inside to simple one floor ranch living, with 4 beds, 1.5 baths and an eat in kitchen. This home is complete with a spacious living room that is wonderful for entertaining and has tons of natural light. Indian Hill is one of the best courses in CT and has wonderful resident benefits. Impeccably maintained with beautiful greens. Not a golfer? Enjoy the walking paths and peace just outside your backdoor. This home has been loved and appreciated. Come see this prime property before It’s Gone!
View full listing detailsListing Details
| Price: | $309,900 |
|---|---|
| Address: | 74 Indian Hill Road |
| City: | Newington |
| State: | Connecticut |
| Zip Code: | 06111 |
| MLS: | 24080894 |
| Year Built: | 1951 |
| Square Feet: | 1,334 |
| Acres: | 0.22 |
| Lot Square Feet: | 0.22 acres |
| Bedrooms: | 4 |
| Bathrooms: | 2 |
| Half Bathrooms: | 1 |
| price: | 340000 |
|---|---|
| style: | Ranch |
| atticYN: | yes |
| taxYear: | July 2024-June 2025 |
| heatType: | Baseboard, Hot Water |
| sqFtTotal: | 1334 |
| directions: | Robbins Ave to Indian Hill |
| highSchool: | Newington |
| totalRooms: | 7 |
| acresSource: | Public Records |
| propertyTax: | 4902 |
| waterSource: | Public Water Connected |
| currentPrice: | 340000 |
| heatFuelType: | Natural Gas |
| milRateTotal: | 39.67 |
| neighborhood: | N/A |
| sewageSystem: | Public Sewer Connected |
| assessedValue: | 123560 |
| coolingSystem: | Wall Unit |
| financingUsed: | Conventional Fixed |
| garageParking: | None |
| exteriorSiding: | Vinyl Siding |
| foundationType: | Slab |
| lotDescription: | Golf Course View |
| preferredPhone: | (860) 508-0995 |
| swimmingPoolYN: | no |
| roofInformation: | Asphalt Shingle |
| yearBuiltSource: | Public Records |
| atticDescription: | Access Via Hatch |
| compOnlyManualYN: | no |
| elementarySchool: | Anna Reynolds |
| bankOwnedProperty: | no |
| appliancesIncluded: | Oven/Range, Microwave, Refrigerator, Dishwasher |
| directWaterfrontYN: | no |
| middleJrHighSchool: | Martin Kellog |
| potentialShortSale: | No |
| basementDescription: | Partial, Unfinished |
| hotWaterDescription: | Domestic |
| newConstructionType: | No/Resale |
| homeOwnersAssocation: | no |
| homeWarrantyOfferedYN: | no |
| supplementCountPublic: | 1 |
| waterfrontDescription: | Not Applicable |
| possessionAvailability: | Negotiable |
| sqFtEstHeatedAboveGrade: | 1334 |
| webDistributionAuthorizations: | RPR, IDX Sites, Realtor.com |
Photos


Data services provided by IDX Broker
